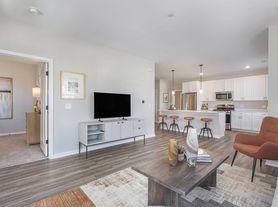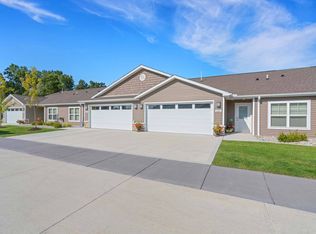Beautiful newer Bradwell model in the West Lake community featuring 2 bedrooms, 2.5 baths, loft, and 2-car garage. New flooring throughout, new neutral color paint. The open-concept main floor offers a large island kitchen with stainless-steel appliances, pantry, and plenty of cabinet space. Upstairs includes a spacious primary suite with walk-in closet, laundry room, and loft for extra living space. Lawn care and snow removal are included. Comes with a Samsung front-load washer with steam cleaning. Smart home features include keyless front entry with video doorbell, Safe Haven app access for thermostat and garage control, and a Ring security system with motion sensors. Comes with a Samsung front-load washer with steam cleaning. Modern comfort, smart tech, and maintenance-free living-all in one perfect home. Conveniently located near shopping, quaint downtown Cary and the train station
Townhouse for rent
$2,500/mo
1137 Amber Dr, Cary, IL 60013
2beds
1,359sqft
Price may not include required fees and charges.
Townhouse
Available now
Cats, dogs OK
Central air
Hookups laundry
2 Attached garage spaces parking
Forced air
What's special
Extra living spaceLarge island kitchenOpen-concept main floorLaundry roomStainless-steel appliancesWalk-in closetSpacious primary suite
- 3 days |
- -- |
- -- |
Travel times
Looking to buy when your lease ends?
Get a special Zillow offer on an account designed to grow your down payment. Save faster with up to a 6% match & an industry leading APY.
Offer exclusive to Foyer+; Terms apply. Details on landing page.
Facts & features
Interior
Bedrooms & bathrooms
- Bedrooms: 2
- Bathrooms: 3
- Full bathrooms: 2
- 1/2 bathrooms: 1
Heating
- Forced Air
Cooling
- Central Air
Appliances
- Included: Dishwasher, Disposal, Microwave, Range, Refrigerator, WD Hookup
- Laundry: Hookups, Upper Level, Washer Hookup
Features
- Open Floorplan, WD Hookup, Walk In Closet
Interior area
- Total interior livable area: 1,359 sqft
Property
Parking
- Total spaces: 2
- Parking features: Attached, Garage, Covered
- Has attached garage: Yes
- Details: Contact manager
Features
- Exterior features: Asphalt, Attached, Carbon Monoxide Detector(s), Garage, Heating system: Forced Air, Lawn Care included in rent, Loft, No Disability Access, On Site, Open Floorplan, Park, Roof Type: Asphalt, Snow Removal included in rent, Stainless Steel Appliance(s), Upper Level, Walk In Closet, Washer Hookup
Details
- Parcel number: 1911279026
Construction
Type & style
- Home type: Townhouse
- Property subtype: Townhouse
Materials
- Roof: Asphalt
Condition
- Year built: 2020
Building
Management
- Pets allowed: Yes
Community & HOA
Location
- Region: Cary
Financial & listing details
- Lease term: Contact For Details
Price history
| Date | Event | Price |
|---|---|---|
| 10/24/2025 | Listed for rent | $2,500+5.5%$2/sqft |
Source: MRED as distributed by MLS GRID #12503583 | ||
| 10/24/2025 | Listing removed | $2,370$2/sqft |
Source: MRED as distributed by MLS GRID #12501241 | ||
| 10/22/2025 | Listed for rent | $2,370+0.9%$2/sqft |
Source: MRED as distributed by MLS GRID #12501241 | ||
| 6/30/2023 | Listing removed | -- |
Source: Zillow Rentals | ||
| 6/21/2023 | Price change | $2,350-6%$2/sqft |
Source: Zillow Rentals | ||

