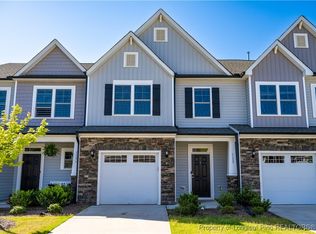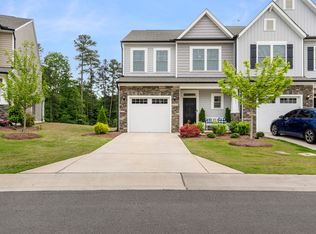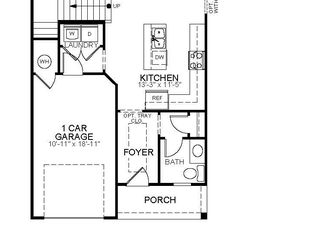Sold for $392,500 on 12/30/24
$392,500
1137 Arbor Edge Ln, Durham, NC 27703
3beds
1,975sqft
Townhouse, Residential
Built in 2021
3,049.2 Square Feet Lot
$383,000 Zestimate®
$199/sqft
$2,152 Estimated rent
Home value
$383,000
$356,000 - $410,000
$2,152/mo
Zestimate® history
Loading...
Owner options
Explore your selling options
What's special
Discover this extraordinary end unit townhome featuring 3 bedrooms, 2.5 bathrooms, a first-floor owner's suite and a screened in porch, perfectly situated near Highway 98, Brier Creek, Falls Lake, and an array of shopping and dining options. The open floor plan showcases a gourmet kitchen equipped with granite countertops, top-of-the-line stainless steel appliances, a tile backsplash, under-cabinet lighting, and a dining area. The two-story living room boasts floor to ceiling windows. allowing for an abundance of natural light. The spacious first floor owners suite includes an accent wall, tray ceiling, ensuite tile walk in shower, granite dual vanity, and a spacious walk in closet. Upstairs, you'll find a versatile loft overlooking the family room, a bonus that could also be used as an office, two additional bedrooms, and a shared bathroom. Enjoy the serene view from the private screened in porch overlooking the backyard. Plus, this home includes a convenient one-car garage. Don't miss out on this exceptional opportunity!
Zillow last checked: 8 hours ago
Listing updated: February 18, 2025 at 06:39am
Listed by:
Ida Terbet 919-846-3212,
Coldwell Banker HPW,
Colleen Terbet Sain 919-741-0018,
Coldwell Banker HPW
Bought with:
Rachel Ting, 332644
Keller Williams Legacy
Source: Doorify MLS,MLS#: 10062253
Facts & features
Interior
Bedrooms & bathrooms
- Bedrooms: 3
- Bathrooms: 3
- Full bathrooms: 2
- 1/2 bathrooms: 1
Heating
- Natural Gas
Cooling
- Ceiling Fan(s), Central Air
Appliances
- Included: Dishwasher, Dryer, Gas Range, Ice Maker, Microwave, Refrigerator, Self Cleaning Oven, Washer
- Laundry: Main Level
Features
- Cathedral Ceiling(s), Ceiling Fan(s), Double Vanity, Entrance Foyer, Granite Counters, High Speed Internet, Kitchen Island, Kitchen/Dining Room Combination, Open Floorplan, Pantry, Master Downstairs, Smooth Ceilings, Tray Ceiling(s), Walk-In Closet(s), Walk-In Shower
- Flooring: Carpet, Vinyl, Tile
- Windows: Blinds
- Has fireplace: No
- Common walls with other units/homes: End Unit
Interior area
- Total structure area: 1,975
- Total interior livable area: 1,975 sqft
- Finished area above ground: 1,975
- Finished area below ground: 0
Property
Parking
- Parking features: Attached, Garage, Garage Faces Front
- Attached garage spaces: 1
Features
- Levels: Two
- Stories: 2
- Patio & porch: Covered, Screened
- Exterior features: Rain Gutters
- Has view: Yes
Lot
- Size: 3,049 sqft
- Features: Landscaped
Details
- Parcel number: 0860291054
- Zoning: PDR-MDR
- Special conditions: Standard
Construction
Type & style
- Home type: Townhouse
- Architectural style: Traditional, Transitional
- Property subtype: Townhouse, Residential
- Attached to another structure: Yes
Materials
- Stone Veneer, Vinyl Siding
- Foundation: Slab
- Roof: Shingle
Condition
- New construction: No
- Year built: 2021
- Major remodel year: 2021
Details
- Builder name: Eastwood Homes of Raleigh LLC
Utilities & green energy
- Sewer: Public Sewer
- Water: Public
Community & neighborhood
Community
- Community features: Street Lights
Location
- Region: Durham
- Subdivision: Dogwood Pointe
HOA & financial
HOA
- Has HOA: Yes
- HOA fee: $139 monthly
- Amenities included: Insurance, Landscaping
- Services included: Insurance, Maintenance Grounds, Storm Water Maintenance
Other
Other facts
- Road surface type: Paved
Price history
| Date | Event | Price |
|---|---|---|
| 12/30/2024 | Sold | $392,500-1.6%$199/sqft |
Source: | ||
| 12/4/2024 | Pending sale | $399,000$202/sqft |
Source: | ||
| 11/7/2024 | Listed for sale | $399,000+2.3%$202/sqft |
Source: | ||
| 11/13/2023 | Sold | $390,000-3.7%$197/sqft |
Source: | ||
| 10/16/2023 | Pending sale | $404,900$205/sqft |
Source: | ||
Public tax history
| Year | Property taxes | Tax assessment |
|---|---|---|
| 2025 | $1,923 -52.3% | $387,946 +34.2% |
| 2024 | $4,033 +6.5% | $289,154 |
| 2023 | $3,788 +2.3% | $289,154 |
Find assessor info on the county website
Neighborhood: Ravenstone
Nearby schools
GreatSchools rating
- 4/10Spring Valley Elementary SchoolGrades: PK-5Distance: 1.8 mi
- 5/10Neal MiddleGrades: 6-8Distance: 0.5 mi
- 1/10Southern School of Energy and SustainabilityGrades: 9-12Distance: 2.9 mi
Schools provided by the listing agent
- Elementary: Durham - Spring Valley
- Middle: Durham - Neal
- High: Durham - Southern
Source: Doorify MLS. This data may not be complete. We recommend contacting the local school district to confirm school assignments for this home.
Get a cash offer in 3 minutes
Find out how much your home could sell for in as little as 3 minutes with a no-obligation cash offer.
Estimated market value
$383,000
Get a cash offer in 3 minutes
Find out how much your home could sell for in as little as 3 minutes with a no-obligation cash offer.
Estimated market value
$383,000


