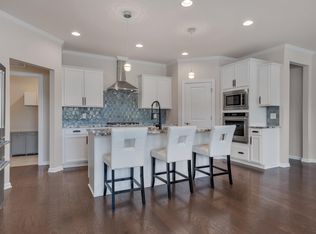Sold for $725,000 on 10/02/25
$725,000
1137 Dozier Way, Cary, NC 27518
4beds
2,633sqft
Single Family Residence, Residential
Built in 2022
5,227.2 Square Feet Lot
$722,600 Zestimate®
$275/sqft
$2,895 Estimated rent
Home value
$722,600
$686,000 - $759,000
$2,895/mo
Zestimate® history
Loading...
Owner options
Explore your selling options
What's special
Better than new, this exquisite and elegantly appointed home in Cary's premier 55+ Active Adult Community offers a smartly-designed open floor plan for luxury living AND a maintenance-free lifestyle. Perfect for easy, stylish entertaining and daily living, you'll find abundant natural light and upscale details throughout--hardwood flooring in all rooms, tray ceiling, custom wainscot and crown molding, marble kitchen backsplash, extended breakfast area, gas fireplace, zero-entry Primary shower and so much more! Screened-in lanai, patio and decorative privacy screens add ideal outdoor living space. A 2 car garage and large walk-in attic provide all the storage you'd need. In addition to the Primary Bedroom on the main level, you'll also find a second guest room plus an additional office/formal dining room. Two more bedrooms upstairs and a large, finished Bonus Room complete this exceptional home. Corbinton offers a community dog park and gazebo in this centrally located, much sought-after neighborhood so easily accessible and convenient to WakeMed, shopping/dining, and 540. Immaculate and Move-in ready! *Showings start Monday 7/28.
Zillow last checked: 8 hours ago
Listing updated: October 28, 2025 at 01:10am
Listed by:
Dori Witek 919-632-4681,
Elm Street Builders Realty LLC
Bought with:
Lauren Greer, 274480
Century 21 Triangle Group
Source: Doorify MLS,MLS#: 10112135
Facts & features
Interior
Bedrooms & bathrooms
- Bedrooms: 4
- Bathrooms: 3
- Full bathrooms: 3
Heating
- Central, Heat Pump, Zoned
Cooling
- Ceiling Fan(s), Central Air, Zoned
Appliances
- Included: Dishwasher, Disposal, Gas Cooktop, Gas Water Heater, Microwave, Range Hood, Refrigerator, Tankless Water Heater, Oven
- Laundry: Main Level
Features
- Bookcases, Built-in Features, Crown Molding, Entrance Foyer, Kitchen Island, Kitchen/Dining Room Combination, Open Floorplan, Pantry, Master Downstairs, Quartz Counters, Recessed Lighting, Tray Ceiling(s), Walk-In Closet(s)
- Flooring: Ceramic Tile, Hardwood
- Windows: Window Coverings
- Common walls with other units/homes: No Common Walls
Interior area
- Total structure area: 2,633
- Total interior livable area: 2,633 sqft
- Finished area above ground: 2,633
- Finished area below ground: 0
Property
Parking
- Total spaces: 2
- Parking features: Garage Door Opener, Garage Faces Front
- Attached garage spaces: 2
Features
- Levels: Two
- Stories: 2
- Patio & porch: Patio, Screened
- Has view: Yes
Lot
- Size: 5,227 sqft
- Features: Landscaped
Details
- Parcel number: 50
- Special conditions: Standard
Construction
Type & style
- Home type: SingleFamily
- Architectural style: Transitional
- Property subtype: Single Family Residence, Residential
Materials
- Fiber Cement, Stone Veneer
- Foundation: Slab
- Roof: Shingle
Condition
- New construction: No
- Year built: 2022
- Major remodel year: 2022
Utilities & green energy
- Sewer: Public Sewer
- Water: Public
- Utilities for property: Cable Available, Natural Gas Available
Community & neighborhood
Senior living
- Senior community: Yes
Location
- Region: Cary
- Subdivision: Corbinton at Kildaire Farm
HOA & financial
HOA
- Has HOA: Yes
- HOA fee: $282 monthly
- Amenities included: Dog Park, Landscaping
- Services included: Maintenance Grounds, Maintenance Structure
Price history
| Date | Event | Price |
|---|---|---|
| 10/2/2025 | Sold | $725,000-3.3%$275/sqft |
Source: | ||
| 8/22/2025 | Pending sale | $749,900$285/sqft |
Source: | ||
| 7/27/2025 | Listed for sale | $749,900+10.1%$285/sqft |
Source: | ||
| 3/10/2023 | Sold | $681,400+1.1%$259/sqft |
Source: | ||
| 12/28/2021 | Pending sale | $673,860+24.3%$256/sqft |
Source: | ||
Public tax history
| Year | Property taxes | Tax assessment |
|---|---|---|
| 2025 | $5,870 +2.2% | $682,524 |
| 2024 | $5,743 +36.3% | $682,524 +63% |
| 2023 | $4,215 +446.3% | $418,663 +423.3% |
Find assessor info on the county website
Neighborhood: 27518
Nearby schools
GreatSchools rating
- 6/10Oak Grove ElementaryGrades: PK-5Distance: 1.4 mi
- 10/10Lufkin Road MiddleGrades: 6-8Distance: 3.2 mi
- 9/10Apex HighGrades: 9-12Distance: 4.6 mi
Schools provided by the listing agent
- Elementary: Wake County Schools
- Middle: Wake County Schools
- High: Wake County Schools
Source: Doorify MLS. This data may not be complete. We recommend contacting the local school district to confirm school assignments for this home.
Get a cash offer in 3 minutes
Find out how much your home could sell for in as little as 3 minutes with a no-obligation cash offer.
Estimated market value
$722,600
Get a cash offer in 3 minutes
Find out how much your home could sell for in as little as 3 minutes with a no-obligation cash offer.
Estimated market value
$722,600
