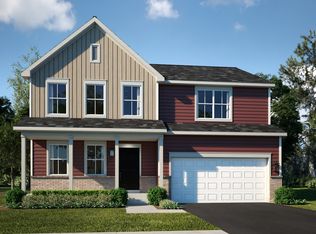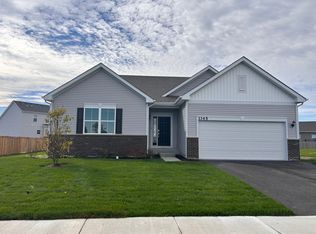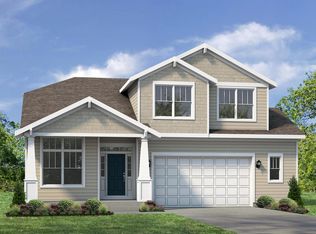Closed
$353,000
1137 Greenleaf St, Sycamore, IL 60178
3beds
1,455sqft
Single Family Residence
Built in 2025
10,814 Square Feet Lot
$355,400 Zestimate®
$243/sqft
$2,615 Estimated rent
Home value
$355,400
$320,000 - $394,000
$2,615/mo
Zestimate® history
Loading...
Owner options
Explore your selling options
What's special
READY FOR OCTOBER DELIVERY!!! Homesite #255 Step into the Brighton, a thoughtfully designed single-family home that blends modern comfort with functional living. This single-story layout features three bedrooms and two bathrooms in an open-concept design that seamlessly connects the kitchen, family room, and dining area-creating a spacious and inviting environment perfect for both everyday life and entertaining guests. The kitchen is a true centerpiece, offering a large center island, stainless steel appliances, and ample cabinetry for both style and functionality. Throughout the main living areas, luxury vinyl plank flooring adds a touch of sophistication while providing long-lasting durability. The private owner's suite serves as a relaxing retreat, complete with a walk-in closet and an en-suite bathroom. Two additional bedrooms share a full bathroom, offering flexibility for guests, family, or home office needs. Additional highlights include a two-car garage, a convenient laundry room, and builder's Everything's Included package, which provides high-end features like quartz countertops and smart home technology at no extra cost. Sidings will be Greystone colored vinyl and Stone exterior color. (pic for reference ONLY). *Photos are not this actual home* Sycamore makes it easy to embrace nature with proximity to an energetic university atmosphere, perfect for those looking to explore, learn and grow.
Zillow last checked: 8 hours ago
Listing updated: October 24, 2025 at 10:01am
Listing courtesy of:
Bill Flemming 847-454-1700,
HomeSmart Connect LLC
Bought with:
Elizabeth Metcalf
Willow Real Estate, Inc
Source: MRED as distributed by MLS GRID,MLS#: 12415006
Facts & features
Interior
Bedrooms & bathrooms
- Bedrooms: 3
- Bathrooms: 2
- Full bathrooms: 2
Primary bedroom
- Features: Flooring (Carpet), Bathroom (Full)
- Level: Main
- Area: 156 Square Feet
- Dimensions: 13X12
Bedroom 2
- Features: Flooring (Carpet)
- Level: Main
- Area: 154 Square Feet
- Dimensions: 14X11
Bedroom 3
- Features: Flooring (Carpet)
- Level: Main
- Area: 132 Square Feet
- Dimensions: 12X11
Dining room
- Features: Flooring (Vinyl)
- Level: Main
- Area: 150 Square Feet
- Dimensions: 15X10
Family room
- Features: Flooring (Vinyl)
- Level: Main
- Area: 132 Square Feet
- Dimensions: 11X12
Kitchen
- Features: Flooring (Vinyl)
- Level: Main
- Area: 135 Square Feet
- Dimensions: 15X9
Laundry
- Features: Flooring (Vinyl)
- Level: Main
- Area: 49 Square Feet
- Dimensions: 7X7
Heating
- Natural Gas, Forced Air
Cooling
- Central Air
Appliances
- Included: Range, Microwave, Dishwasher, Disposal, Stainless Steel Appliance(s)
Features
- Basement: Unfinished,Partial
Interior area
- Total structure area: 0
- Total interior livable area: 1,455 sqft
Property
Parking
- Total spaces: 2
- Parking features: Asphalt, Garage Door Opener, On Site, Garage Owned, Attached, Garage
- Attached garage spaces: 2
- Has uncovered spaces: Yes
Accessibility
- Accessibility features: No Disability Access
Features
- Stories: 2
Lot
- Size: 10,814 sqft
Details
- Parcel number: 0905231014
- Special conditions: Home Warranty
Construction
Type & style
- Home type: SingleFamily
- Property subtype: Single Family Residence
Materials
- Vinyl Siding, Brick
- Roof: Asphalt
Condition
- New Construction
- New construction: Yes
- Year built: 2025
Details
- Builder model: BRIGHTON C
- Warranty included: Yes
Utilities & green energy
- Sewer: Public Sewer
- Water: Public
Community & neighborhood
Location
- Region: Sycamore
- Subdivision: Reston Ponds
HOA & financial
HOA
- Has HOA: Yes
- HOA fee: $369 annually
- Services included: None
Other
Other facts
- Listing terms: Conventional
- Ownership: Fee Simple w/ HO Assn.
Price history
| Date | Event | Price |
|---|---|---|
| 10/23/2025 | Sold | $353,000-3.2%$243/sqft |
Source: | ||
| 8/18/2025 | Contingent | $364,540$251/sqft |
Source: | ||
| 8/12/2025 | Price change | $364,540-5.8%$251/sqft |
Source: | ||
| 8/4/2025 | Listed for sale | $386,990$266/sqft |
Source: | ||
Public tax history
| Year | Property taxes | Tax assessment |
|---|---|---|
| 2024 | -- | $76 +7% |
| 2023 | -- | $71 +4.4% |
| 2022 | -- | $68 +4.6% |
Find assessor info on the county website
Neighborhood: 60178
Nearby schools
GreatSchools rating
- 8/10Southeast Elementary SchoolGrades: K-5Distance: 0.4 mi
- 5/10Sycamore Middle SchoolGrades: 6-8Distance: 1.6 mi
- 8/10Sycamore High SchoolGrades: 9-12Distance: 1.4 mi
Schools provided by the listing agent
- Elementary: Southeast Elementary School
- Middle: Sycamore Middle School
- High: Sycamore High School
- District: 427
Source: MRED as distributed by MLS GRID. This data may not be complete. We recommend contacting the local school district to confirm school assignments for this home.

Get pre-qualified for a loan
At Zillow Home Loans, we can pre-qualify you in as little as 5 minutes with no impact to your credit score.An equal housing lender. NMLS #10287.


