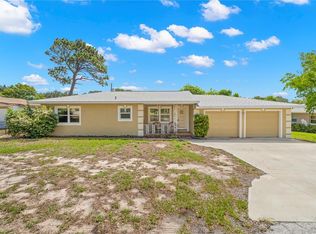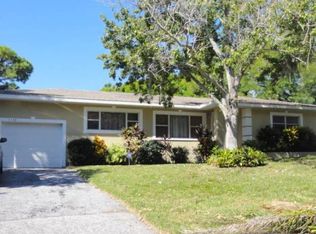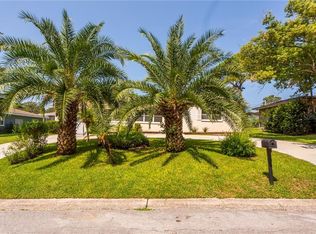Sold for $380,000
$380,000
1137 Indian Rocks Rd S, Largo, FL 33770
3beds
1,622sqft
Single Family Residence
Built in 1957
8,272 Square Feet Lot
$376,100 Zestimate®
$234/sqft
$3,800 Estimated rent
Home value
$376,100
$342,000 - $410,000
$3,800/mo
Zestimate® history
Loading...
Owner options
Explore your selling options
What's special
One or more photo(s) has been virtually staged. NO FLOOD INSURANCE NEEDED! Five minutes from the beach and priced at just $399,000, this Harbor Bluffs home offers both a fantastic lifestyle and a smart investment opportunity. Situated in unincorporated Pinellas County, it can serve as a traditional single-family home or as a lucrative short-term rental property, giving you the freedom to maximize its potential. Inside, the home features three bedrooms, including a flexible third that easily works as a guest room, office, or creative space. The bright and open layout is enhanced with modern flooring, fresh paint, and a spacious kitchen that flows seamlessly into the living areas—perfect for everyday living or hosting guests. Step outside to a private, fenced backyard with a large patio, ready for entertaining or future upgrades such as a hot tub, garden, or even a stock tank pool. Located in a non-flood zone and supported by a clean 4-point inspection, this property offers peace of mind along with excellent long-term value. With its prime Harbor Bluffs location, versatile floor plan, and recent price drop, this home is one of the most attractive opportunities in today’s market. Schedule your private showing now and see how this property can work as both a personal retreat and an income-generating investment.
Zillow last checked: 8 hours ago
Listing updated: October 21, 2025 at 10:14am
Listing Provided by:
Jess Carrigg 720-229-6609,
RE/MAX ELITE REALTY 727-785-7653
Bought with:
Jess Carrigg, 3483616
RE/MAX ELITE REALTY
Source: Stellar MLS,MLS#: OM704010 Originating MLS: Suncoast Tampa
Originating MLS: Suncoast Tampa

Facts & features
Interior
Bedrooms & bathrooms
- Bedrooms: 3
- Bathrooms: 2
- Full bathrooms: 2
Primary bedroom
- Features: Ceiling Fan(s), Built-in Closet
- Level: First
- Area: 182 Square Feet
- Dimensions: 14x13
Bedroom 2
- Features: Ceiling Fan(s), Built-in Closet
- Level: First
- Area: 160 Square Feet
- Dimensions: 16x10
Bedroom 3
- Features: Ceiling Fan(s), Built-in Closet
- Level: First
- Area: 168 Square Feet
- Dimensions: 14x12
Bathroom 1
- Features: Makeup/Vanity Space
- Level: First
Bathroom 2
- Features: Rain Shower Head
- Level: First
Kitchen
- Features: Granite Counters
- Level: First
- Area: 221 Square Feet
- Dimensions: 17x13
Living room
- Level: First
- Area: 504 Square Feet
- Dimensions: 28x18
Heating
- Central
Cooling
- Central Air
Appliances
- Included: Dishwasher, Ice Maker, Microwave, Range, Refrigerator
- Laundry: In Garage
Features
- Built-in Features, Ceiling Fan(s), Solid Wood Cabinets, Stone Counters, Thermostat
- Flooring: Carpet, Laminate, Tile
- Windows: Blinds, Insulated Windows, Hurricane Shutters/Windows
- Has fireplace: No
Interior area
- Total structure area: 2,072
- Total interior livable area: 1,622 sqft
Property
Parking
- Total spaces: 1
- Parking features: Driveway
- Attached garage spaces: 1
- Has uncovered spaces: Yes
Accessibility
- Accessibility features: Grip-Accessible Features
Features
- Levels: One
- Stories: 1
- Patio & porch: Front Porch, Rear Porch, Screened
- Exterior features: Irrigation System, Private Mailbox
- Fencing: Chain Link,Wood
Lot
- Size: 8,272 sqft
- Dimensions: 82 x 100
- Features: Landscaped, Unincorporated, Above Flood Plain
- Residential vegetation: Trees/Landscaped
Details
- Parcel number: 053015623160020080
- Zoning: R-2
- Special conditions: None
Construction
Type & style
- Home type: SingleFamily
- Architectural style: Mid-Century Modern
- Property subtype: Single Family Residence
Materials
- Block, Stucco
- Foundation: Slab
- Roof: Shingle
Condition
- New construction: No
- Year built: 1957
Utilities & green energy
- Sewer: Public Sewer
- Water: Public
- Utilities for property: BB/HS Internet Available, Cable Available, Electricity Connected, Public, Sewer Connected, Sprinkler Well, Water Connected
Community & neighborhood
Security
- Security features: Smoke Detector(s)
Location
- Region: Largo
- Subdivision: OAKDALE MANOR
HOA & financial
HOA
- Has HOA: No
Other fees
- Pet fee: $0 monthly
Other financial information
- Total actual rent: 0
Other
Other facts
- Listing terms: Cash,Conventional,FHA,VA Loan
- Ownership: Fee Simple
- Road surface type: Asphalt
Price history
| Date | Event | Price |
|---|---|---|
| 10/21/2025 | Sold | $380,000-4.8%$234/sqft |
Source: | ||
| 9/7/2025 | Pending sale | $399,000$246/sqft |
Source: | ||
| 9/4/2025 | Price change | $399,000-6.1%$246/sqft |
Source: | ||
| 9/2/2025 | Price change | $425,000-5.5%$262/sqft |
Source: | ||
| 8/25/2025 | Price change | $449,900-2%$277/sqft |
Source: | ||
Public tax history
| Year | Property taxes | Tax assessment |
|---|---|---|
| 2024 | $1,648 +2.5% | $131,163 +3% |
| 2023 | $1,608 +3.5% | $127,343 +3% |
| 2022 | $1,554 -0.7% | $123,634 +3% |
Find assessor info on the county website
Neighborhood: 33770
Nearby schools
GreatSchools rating
- 6/10Ridgecrest Elementary SchoolGrades: PK-5Distance: 1.3 mi
- 4/10Largo Middle SchoolGrades: 6-8Distance: 2.3 mi
- 5/10Largo High SchoolGrades: PK,9-12Distance: 2.4 mi
Get a cash offer in 3 minutes
Find out how much your home could sell for in as little as 3 minutes with a no-obligation cash offer.
Estimated market value$376,100
Get a cash offer in 3 minutes
Find out how much your home could sell for in as little as 3 minutes with a no-obligation cash offer.
Estimated market value
$376,100


