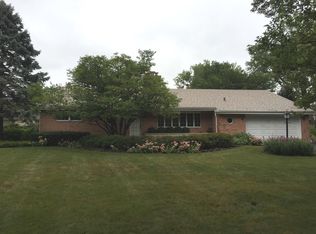Closed
$770,000
1137 Inverlieth Rd, Lake Forest, IL 60045
3beds
1,851sqft
Single Family Residence
Built in 1956
0.48 Acres Lot
$814,500 Zestimate®
$416/sqft
$4,458 Estimated rent
Home value
$814,500
$733,000 - $912,000
$4,458/mo
Zestimate® history
Loading...
Owner options
Explore your selling options
What's special
This unique and special home in the coveted Meadowood neighborhood is situated in a beautifully serene setting on a 1/2 acre. Owned by the original family, the property reflects timeless care and character. The neighborhood balances natural beauty with convenient access to urban amenities and a tranquil, suburban atmosphere. Just minutes away, residents enjoy Lake Forest Beach ; Market Square for boutique shopping and dining; and expansive parks like Elawa Farm and Middlefork Savanna for hiking and outdoor activities. This Original owner custom-built brick and lannon stone ranch, thoughtfully designed, features 3 bedrooms and 2 baths, with mid-century decor. As you enter, a slate foyer welcomes you into a spacious living room with a lannon stone wood-burning fireplace, seamlessly flowing into the dining area. Large windows offer picturesque views of the expansive yard, ideal for future expansion. The kitchen, updated in 2000, is bright and sunny, with a window overlooking the historic French Normandy dairy farm estate on Hathaway Circle. Adjacent to the kitchen, a cozy breakfast room adds charm and functionality. The first-floor family room showcases oak flooring, built-in cabinetry, and generous windows that fill the space with natural light. Additionally, the home includes a full lower level complete with a summer kitchen set up and a workroom, providing ample space for various activities and storage. This property perfectly blends classic charm with modern functionality and is offered "AS IS" , offering great potential in a superb location.
Zillow last checked: 8 hours ago
Listing updated: December 05, 2024 at 11:13am
Listing courtesy of:
Lisa Lucas 312-502-3515,
Berkshire Hathaway HomeServices Chicago
Bought with:
Lisa Finks
Compass
Source: MRED as distributed by MLS GRID,MLS#: 12180137
Facts & features
Interior
Bedrooms & bathrooms
- Bedrooms: 3
- Bathrooms: 2
- Full bathrooms: 2
Primary bedroom
- Features: Flooring (Hardwood)
- Level: Main
- Area: 196 Square Feet
- Dimensions: 14X14
Bedroom 2
- Features: Flooring (Hardwood)
- Level: Main
- Area: 144 Square Feet
- Dimensions: 12X12
Bedroom 3
- Features: Flooring (Hardwood)
- Level: Main
- Area: 156 Square Feet
- Dimensions: 13X12
Breakfast room
- Features: Flooring (Ceramic Tile)
- Level: Main
- Area: 80 Square Feet
- Dimensions: 8X10
Den
- Level: Basement
- Area: 520 Square Feet
- Dimensions: 26X20
Dining room
- Features: Flooring (Carpet)
- Level: Main
- Dimensions: COMBO
Family room
- Features: Flooring (Hardwood), Window Treatments (Blinds)
- Level: Main
- Area: 168 Square Feet
- Dimensions: 14X12
Foyer
- Level: Main
- Area: 64 Square Feet
- Dimensions: 8X8
Kitchen
- Features: Kitchen (Galley, Breakfast Room), Flooring (Ceramic Tile)
- Level: Main
- Area: 160 Square Feet
- Dimensions: 10X16
Laundry
- Level: Basement
- Area: 80 Square Feet
- Dimensions: 10X8
Living room
- Features: Flooring (Carpet)
- Level: Main
- Area: 896 Square Feet
- Dimensions: 28X32
Heating
- Natural Gas, Forced Air
Cooling
- Central Air
Appliances
- Included: Range, Dishwasher, Refrigerator, Washer, Dryer, Cooktop
- Laundry: Laundry Chute, Sink
Features
- Built-in Features, Paneling
- Flooring: Carpet, Wood
- Windows: Drapes
- Basement: Partially Finished,Full
- Number of fireplaces: 2
- Fireplace features: Wood Burning, Living Room, Basement
Interior area
- Total structure area: 3,413
- Total interior livable area: 1,851 sqft
Property
Parking
- Total spaces: 2
- Parking features: On Site, Attached, Garage
- Attached garage spaces: 2
Accessibility
- Accessibility features: No Disability Access
Features
- Stories: 1
- Patio & porch: Patio
Lot
- Size: 0.48 Acres
- Dimensions: 100X228X105X192
Details
- Additional structures: Shed(s)
- Parcel number: 12312120020000
- Special conditions: List Broker Must Accompany
- Other equipment: Sump Pump
Construction
Type & style
- Home type: SingleFamily
- Architectural style: Ranch
- Property subtype: Single Family Residence
Materials
- Brick/Stone Msn Pred
- Foundation: Concrete Perimeter
Condition
- New construction: No
- Year built: 1956
Utilities & green energy
- Electric: Circuit Breakers
- Sewer: Public Sewer
Community & neighborhood
Location
- Region: Lake Forest
- Subdivision: Meadowood
Other
Other facts
- Listing terms: Conventional
- Ownership: Fee Simple
Price history
| Date | Event | Price |
|---|---|---|
| 12/5/2024 | Sold | $770,000+13.3%$416/sqft |
Source: | ||
| 11/22/2024 | Pending sale | $679,500$367/sqft |
Source: | ||
| 10/19/2024 | Contingent | $679,500$367/sqft |
Source: | ||
| 10/16/2024 | Listed for sale | $679,500+94.1%$367/sqft |
Source: | ||
| 7/9/2008 | Sold | $350,000$189/sqft |
Source: Public Record Report a problem | ||
Public tax history
| Year | Property taxes | Tax assessment |
|---|---|---|
| 2023 | $11,927 +8.3% | $205,477 +8.5% |
| 2022 | $11,009 +2.8% | $189,415 +3.9% |
| 2021 | $10,704 +2.3% | $182,222 +0.3% |
Find assessor info on the county website
Neighborhood: 60045
Nearby schools
GreatSchools rating
- 8/10Deer Path Middle School EastGrades: 5-6Distance: 1.3 mi
- 9/10Deer Path Middle School WestGrades: 7-8Distance: 1.2 mi
- 10/10Lake Forest High SchoolGrades: 9-12Distance: 2.1 mi
Schools provided by the listing agent
- Elementary: Everett Elementary School
- Middle: Deer Path Middle School
- High: Lake Forest High School
- District: 67
Source: MRED as distributed by MLS GRID. This data may not be complete. We recommend contacting the local school district to confirm school assignments for this home.
Get a cash offer in 3 minutes
Find out how much your home could sell for in as little as 3 minutes with a no-obligation cash offer.
Estimated market value$814,500
Get a cash offer in 3 minutes
Find out how much your home could sell for in as little as 3 minutes with a no-obligation cash offer.
Estimated market value
$814,500
