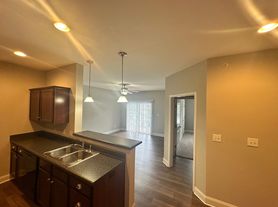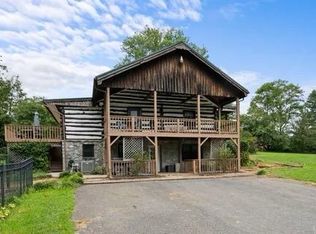Coming available in December at Westyn Village! This like-new villa offers luxurious living at its finest. The entrance greets you with a drop-zone providing plenty of space for everyone's coats, shoes and bags while the open floor plan offers sight lines throughout the entire main level. The great room features a gas fireplace, mantle with TV mount, and an abundance of storage solutions with built-in shelving. The beautifully designed kitchen includes a walk-in pantry, gas range with double oven and marble counters and backsplash. You'll find a large flex space at the top of the stairs situated between the bedrooms as well as the laundry closet. The primary suite boasts 2 large walk-in closets with a private bathroom featuring a double vanity and double shower heads in the glass shower. Located in the Bedford County School District with Forest Schools.
Tenants are responsible for utilities. Pets accepted on a case by case basis with restrictions and fees if approved. This property is currently occupied until December.
House for rent
$2,895/mo
1137 N Westyn Loop, Forest, VA 24551
3beds
2,168sqft
Price may not include required fees and charges.
Single family residence
Available Fri Dec 5 2025
Cats, dogs OK
Ceiling fan
Hookups laundry
Garage parking
Fireplace
What's special
Gas fireplaceOpen floor planLarge flex spaceGreat roomWalk-in pantryMarble counters and backsplashBuilt-in shelving
- 3 days |
- -- |
- -- |
Travel times
Looking to buy when your lease ends?
With a 6% savings match, a first-time homebuyer savings account is designed to help you reach your down payment goals faster.
Offer exclusive to Foyer+; Terms apply. Details on landing page.
Facts & features
Interior
Bedrooms & bathrooms
- Bedrooms: 3
- Bathrooms: 3
- Full bathrooms: 2
- 1/2 bathrooms: 1
Heating
- Fireplace
Cooling
- Ceiling Fan
Appliances
- Included: Dishwasher, Disposal, Microwave, Range, Refrigerator, WD Hookup
- Laundry: Hookups
Features
- Ceiling Fan(s), Double Vanity, Individual Climate Control, Storage, WD Hookup, Walk-In Closet(s)
- Flooring: Hardwood, Tile
- Has fireplace: Yes
Interior area
- Total interior livable area: 2,168 sqft
Video & virtual tour
Property
Parking
- Parking features: Garage
- Has garage: Yes
- Details: Contact manager
Features
- Patio & porch: Patio
- Exterior features: Free Weights, Kitchen island, Media Room, Mirrors, Multi-use room, Pet friendly, Sundeck
- Has private pool: Yes
Details
- Parcel number: 90513199
Construction
Type & style
- Home type: SingleFamily
- Property subtype: Single Family Residence
Condition
- Year built: 2024
Community & HOA
Community
- Features: Clubhouse, Fitness Center
HOA
- Amenities included: Fitness Center, Pool
Location
- Region: Forest
Financial & listing details
- Lease term: Contact For Details
Price history
| Date | Event | Price |
|---|---|---|
| 10/16/2025 | Listed for rent | $2,895$1/sqft |
Source: Zillow Rentals | ||
| 8/8/2024 | Sold | $349,900$161/sqft |
Source: | ||
| 7/15/2024 | Pending sale | $349,900$161/sqft |
Source: | ||

