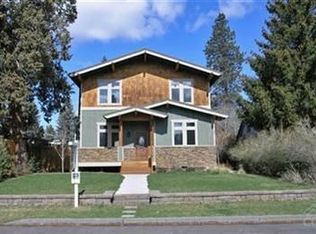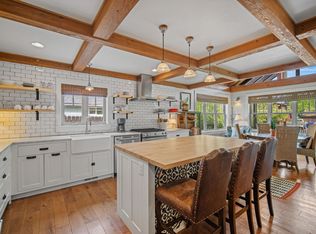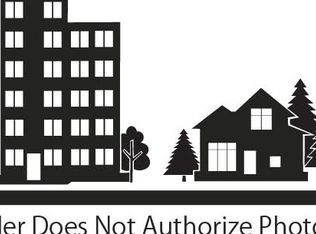Don't miss this craftsman style home located right in the heart of Bend's Westside. Thoughtfully updated and remodeled. From the moment you walk in, you'll notice the care of details put into this home. Entry area gives access to the 1 car garage and leads you into the open living area with vaulted ceilings. Beautiful kitchen features quartz countertops, double ovens, and island. Downstairs you'll find a full bath, 2 bedrooms, and the original master suite with attached bathroom. Upstairs you'll find the spacious master suite with heavy glass doors that lead you to your private balcony. The spa-like bathroom includes dual vanity sinks, travertine shower, soaking tub, and a walk-in closet. Outside you can enjoy the front patio with the fire pit or the privacy of your backyard with extended patio and pergola. Just a short distance to Bend's hottest spots including; Harmon park, the Deschutes River, Downtown Bend, Newport Market, restaurants, and more.
This property is off market, which means it's not currently listed for sale or rent on Zillow. This may be different from what's available on other websites or public sources.



