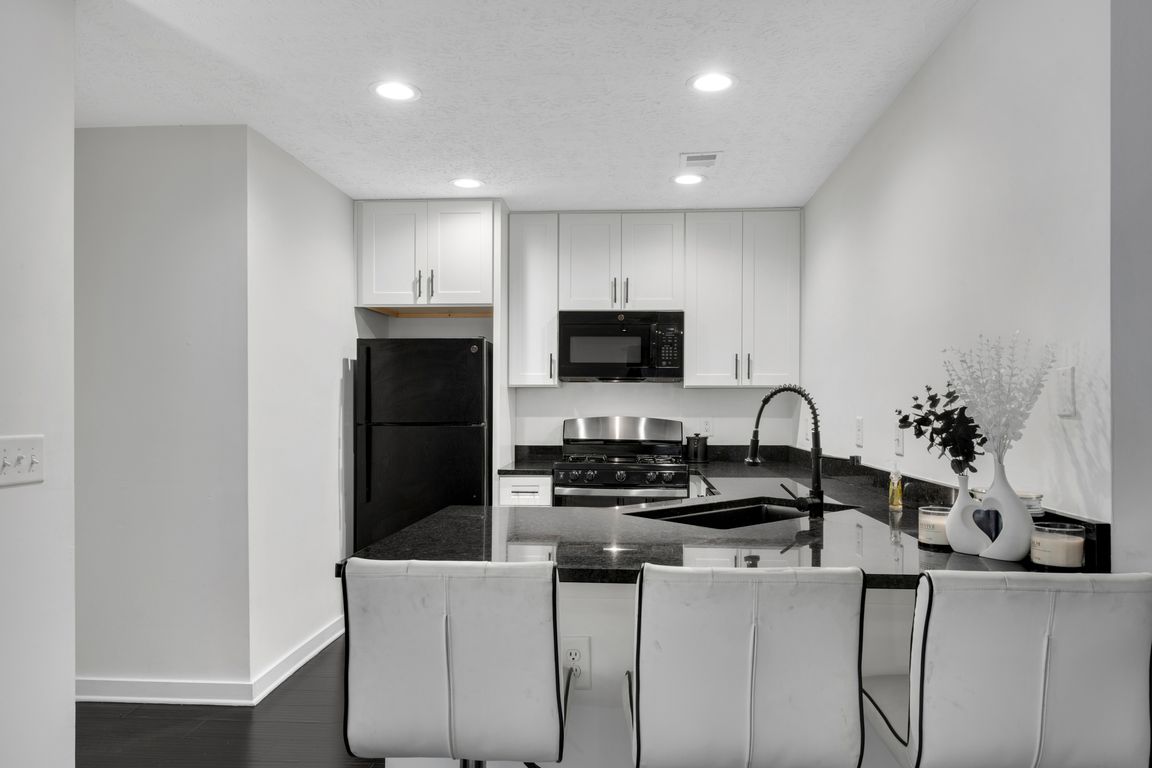
ActivePrice cut: $5.1K (9/30)
$299,900
2beds
1,152sqft
1137 Parkside Club Dr, Lawrenceville, GA 30044
2beds
1,152sqft
Single family residence, residential
Built in 1995
0.44 Acres
1 Attached garage space
$260 price/sqft
$75 monthly HOA fee
What's special
Wood burning fireplaceHuge loftNew kitchenBrick and vinyl exteriorCompletely renovated interiorDesigner tile showerSoaring two-story great room
Easy to maintain brick & vinyl exterior home situated on a private just under 1/2 acre wooded, corner lot! COMPLETELY RENOVATED INTERIOR! Covered front porch opens to the soaring two-story great room w/wood burning fireplace. Wide plank hand scraped style laminate flooring on ENTIRE main level! New ...
- 119 days |
- 1,243 |
- 73 |
Source: FMLS GA,MLS#: 7597113
Travel times
Kitchen
Living Room
Primary Bedroom
Zillow last checked: 7 hours ago
Listing updated: September 30, 2025 at 09:29am
Listing Provided by:
JASON C MOORE,
RE/MAX Legends
Source: FMLS GA,MLS#: 7597113
Facts & features
Interior
Bedrooms & bathrooms
- Bedrooms: 2
- Bathrooms: 2
- Full bathrooms: 2
- Main level bathrooms: 2
- Main level bedrooms: 2
Rooms
- Room types: Great Room, Loft
Primary bedroom
- Features: Master on Main
- Level: Master on Main
Bedroom
- Features: Master on Main
Primary bathroom
- Features: Tub/Shower Combo
Dining room
- Features: Open Concept, Separate Dining Room
Kitchen
- Features: Breakfast Bar, Cabinets White, Stone Counters, View to Family Room
Heating
- Forced Air, Natural Gas
Cooling
- Ceiling Fan(s), Central Air
Appliances
- Included: Dishwasher, Disposal, Dryer, Gas Range, Gas Water Heater, Microwave, Refrigerator, Washer
- Laundry: In Garage
Features
- Cathedral Ceiling(s), Entrance Foyer 2 Story, High Speed Internet
- Flooring: Carpet, Ceramic Tile, Laminate
- Basement: None
- Number of fireplaces: 1
- Fireplace features: Factory Built, Gas Starter, Great Room
- Common walls with other units/homes: No Common Walls
Interior area
- Total structure area: 1,152
- Total interior livable area: 1,152 sqft
Video & virtual tour
Property
Parking
- Total spaces: 1
- Parking features: Attached, Garage, Garage Door Opener, Garage Faces Front, Kitchen Level, Level Driveway
- Attached garage spaces: 1
- Has uncovered spaces: Yes
Accessibility
- Accessibility features: None
Features
- Levels: One and One Half
- Stories: 1
- Patio & porch: Front Porch, Patio
- Exterior features: None
- Pool features: None
- Spa features: None
- Fencing: Back Yard,Fenced,Privacy,Vinyl
- Has view: Yes
- View description: Trees/Woods
- Waterfront features: None
- Body of water: None
Lot
- Size: 0.44 Acres
- Dimensions: 63 x 202 x 179 x 165
- Features: Back Yard, Corner Lot, Landscaped, Level, Private, Wooded
Details
- Additional structures: None
- Parcel number: R7037 387
- Other equipment: None
- Horse amenities: None
Construction
Type & style
- Home type: SingleFamily
- Architectural style: Ranch
- Property subtype: Single Family Residence, Residential
Materials
- Brick Front, Vinyl Siding
- Foundation: Slab
- Roof: Composition
Condition
- Resale
- New construction: No
- Year built: 1995
Utilities & green energy
- Electric: None
- Sewer: Public Sewer
- Water: Public
- Utilities for property: Cable Available, Electricity Available, Natural Gas Available, Phone Available, Sewer Available, Underground Utilities, Water Available
Green energy
- Energy efficient items: None
- Energy generation: None
Community & HOA
Community
- Features: Curbs, Homeowners Assoc, Near Schools, Near Shopping, Pool, Street Lights, Tennis Court(s)
- Security: Smoke Detector(s)
- Subdivision: Parkside Village
HOA
- Has HOA: Yes
- Services included: Maintenance Grounds, Swim, Tennis
- HOA fee: $75 monthly
- HOA phone: 866-473-2573
Location
- Region: Lawrenceville
Financial & listing details
- Price per square foot: $260/sqft
- Tax assessed value: $245,100
- Annual tax amount: $3,793
- Date on market: 7/5/2025
- Electric utility on property: Yes
- Road surface type: Asphalt