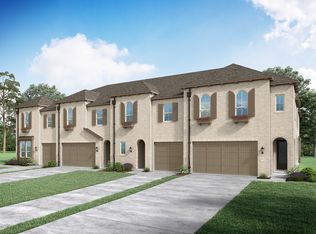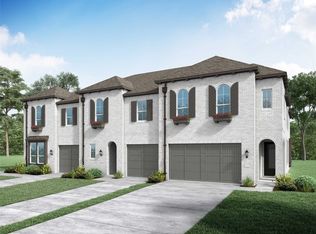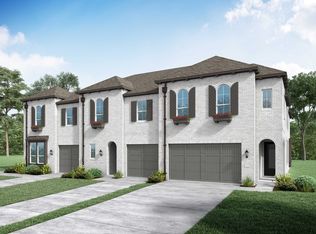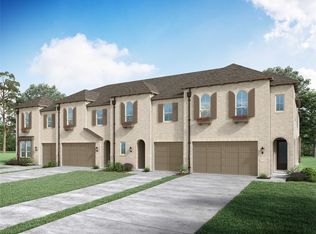Sold on 01/21/23
Price Unknown
1137 Queensdown Way, Forney, TX 75126
4beds
2,079sqft
Townhouse
Built in 2021
1,742.4 Square Feet Lot
$378,800 Zestimate®
$--/sqft
$2,534 Estimated rent
Home value
$378,800
$360,000 - $398,000
$2,534/mo
Zestimate® history
Loading...
Owner options
Explore your selling options
What's special
MLS# 14636812 - Built by Highland Homes - Ready Now! ~ The soaring ceilings of the entry capture attention in this home. There is one bedroom on the first floor together with a full bath. Large picture windows highlight the open family, kitchen and dining areas. The three generous upstairs bedrooms and the utility room are secluded from the owners suite.
Zillow last checked: 8 hours ago
Listing updated: January 21, 2023 at 01:15pm
Listed by:
Ben Caballero 0096651 888-524-3182,
Highland Homes Realty 888-524-3182
Bought with:
Roberta Blocker
Blocker & Associates, LLC
Source: NTREIS,MLS#: 14636812
Facts & features
Interior
Bedrooms & bathrooms
- Bedrooms: 4
- Bathrooms: 3
- Full bathrooms: 3
Primary bedroom
- Level: Second
- Dimensions: 11 x 16
Bedroom
- Level: Second
- Dimensions: 10 x 11
Bedroom
- Level: Second
- Dimensions: 11 x 10
Bedroom
- Level: First
- Dimensions: 11 x 11
Dining room
- Level: First
- Dimensions: 12 x 11
Game room
- Level: Second
- Dimensions: 14 x 10
Kitchen
- Features: Built-in Features, Stone Counters, Walk-In Pantry
- Level: First
- Dimensions: 18 x 13
Living room
- Level: First
- Dimensions: 12 x 16
Utility room
- Features: Utility Room
- Level: Second
- Dimensions: 7 x 8
Heating
- Central, Natural Gas
Cooling
- Central Air
Appliances
- Included: Dishwasher, Electric Oven, Gas Cooktop, Disposal, Microwave
Features
- High Speed Internet, Smart Home, Cable TV
- Flooring: Carpet, Vinyl
- Has basement: No
- Number of fireplaces: 1
- Fireplace features: Heatilator
Interior area
- Total structure area: 2,079
- Total interior livable area: 2,079 sqft
Property
Parking
- Total spaces: 2
- Parking features: Door-Multi, Garage, Tandem
- Attached garage spaces: 2
Features
- Levels: Two
- Stories: 2
- Patio & porch: Covered
- Pool features: None, Community
- Fencing: Wood
Lot
- Size: 1,742 sqft
- Features: Interior Lot, Subdivision
Details
- Parcel number: 220731
Construction
Type & style
- Home type: Townhouse
- Architectural style: Traditional
- Property subtype: Townhouse
Materials
- Brick
- Foundation: Slab
- Roof: Composition
Condition
- Year built: 2021
Utilities & green energy
- Water: Community/Coop
- Utilities for property: Natural Gas Available, Municipal Utilities, Sewer Available, Separate Meters, Water Available, Cable Available
Green energy
- Energy efficient items: HVAC
- Water conservation: Low-Flow Fixtures
Community & neighborhood
Security
- Security features: Security System, Carbon Monoxide Detector(s), Smoke Detector(s)
Community
- Community features: Clubhouse, Lake, Other, Playground, Park, Pool, Trails/Paths, Curbs
Location
- Region: Forney
- Subdivision: Devonshire: Townhomes - 25ft. lots
HOA & financial
HOA
- Has HOA: Yes
- HOA fee: $3,888 annually
- Services included: All Facilities, Association Management, Maintenance Grounds, Maintenance Structure
- Association name: CCMC
- Association phone: 972-552-2820
Price history
| Date | Event | Price |
|---|---|---|
| 9/8/2025 | Listing removed | $389,000$187/sqft |
Source: NTREIS #20838270 | ||
| 2/7/2025 | Listed for sale | $389,000$187/sqft |
Source: NTREIS #20838270 | ||
| 10/25/2024 | Listing removed | $389,000$187/sqft |
Source: NTREIS #20597670 | ||
| 4/25/2024 | Listed for sale | $389,000-2.5%$187/sqft |
Source: NTREIS #20597670 | ||
| 1/21/2023 | Sold | -- |
Source: NTREIS #14636812 | ||
Public tax history
| Year | Property taxes | Tax assessment |
|---|---|---|
| 2025 | -- | $384,022 -0.7% |
| 2024 | $9,003 -5% | $386,639 -4.5% |
| 2023 | $9,473 +946.1% | $404,891 +912.2% |
Find assessor info on the county website
Neighborhood: Devonshire
Nearby schools
GreatSchools rating
- 7/10Griffin Elementary SchoolGrades: PK-4Distance: 0.3 mi
- 3/10North Forney High SchoolGrades: 8-12Distance: 1.3 mi
- 6/10Jackson Middle SchoolGrades: 7-8Distance: 1.8 mi
Schools provided by the listing agent
- Elementary: Crosby
- Middle: Brown
- High: North Forney
- District: Forney ISD
Source: NTREIS. This data may not be complete. We recommend contacting the local school district to confirm school assignments for this home.
Get a cash offer in 3 minutes
Find out how much your home could sell for in as little as 3 minutes with a no-obligation cash offer.
Estimated market value
$378,800
Get a cash offer in 3 minutes
Find out how much your home could sell for in as little as 3 minutes with a no-obligation cash offer.
Estimated market value
$378,800



