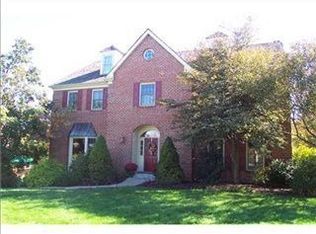Sold for $811,750 on 08/12/25
$811,750
1137 Tall Trees Dr, Pittsburgh, PA 15241
5beds
3,752sqft
Single Family Residence
Built in 1993
405.88 Square Feet Lot
$805,100 Zestimate®
$216/sqft
$3,481 Estimated rent
Home value
$805,100
$765,000 - $845,000
$3,481/mo
Zestimate® history
Loading...
Owner options
Explore your selling options
What's special
Custom built by Bill Thomas. Central to everything - Baker Elem/High School/Tennis & Pickle Courts/Walking trail to Rec Ctr/Brand new Morton Sports Complex/Soccer & Baseball fields/3 Hole Golf Course/Country Club/I279. Governor's drive w/privacy landscaping. Bright & open entry w/22' ceil/curved staircase/dbl half lite doors. LR frpl flanked by blt ins & HW that flow thru 7' high/5'wide arched doorway to DR w/step in bay & mldg trimmed tray ceil. Sun-filled kit w/boxed beam ceil/16x9 dining space/ovrszd island/glass door to 32' partially cov'd deck. HW & beamed ceil continue into spacious FR w/brick frpl/beautiful blt ins & wood trim/glass doors w/transoms to deck. Den w/16' beamed cath ceil & 12' blt in. 4 comfortable 2nd lvl bedrms w/great closets & attached baths. Roomy primary w/11' cath ceil/huge enste/2 walk ins/private treetop views. Huge LL - Walk out GR w/Pub Style bar, 9' ceil & frpl/bedrm w/full bath/6x6 Sauna w/full bath/14x8 Mud Rm off 3-car garage. Great storage.
Zillow last checked: 8 hours ago
Listing updated: August 19, 2025 at 05:33am
Listed by:
Michele Belice 412-561-7400,
HOWARD HANNA REAL ESTATE SERVICES
Bought with:
Julie Welter, RS338290
HOWARD HANNA REAL ESTATE SERVICES
Source: WPMLS,MLS#: 1701042 Originating MLS: West Penn Multi-List
Originating MLS: West Penn Multi-List
Facts & features
Interior
Bedrooms & bathrooms
- Bedrooms: 5
- Bathrooms: 6
- Full bathrooms: 5
- 1/2 bathrooms: 1
Primary bedroom
- Level: Upper
- Dimensions: 22x21
Bedroom 2
- Level: Upper
- Dimensions: 14x12
Bedroom 3
- Level: Upper
- Dimensions: 14x12
Bedroom 4
- Level: Upper
- Dimensions: 17x14
Bedroom 5
- Level: Lower
- Dimensions: 13x10
Den
- Level: Main
- Dimensions: 17x15
Dining room
- Level: Main
- Dimensions: 16x15
Family room
- Level: Main
- Dimensions: 21x17
Game room
- Level: Lower
- Dimensions: 28x22
Kitchen
- Level: Main
- Dimensions: 25x16
Laundry
- Level: Main
- Dimensions: 13x07
Living room
- Level: Main
- Dimensions: 20x14
Heating
- Forced Air, Gas
Cooling
- Central Air
Appliances
- Included: Some Electric Appliances, Convection Oven, Cooktop, Dishwasher, Disposal, Microwave, Refrigerator
Features
- Wet Bar, Central Vacuum, Jetted Tub, Kitchen Island, Pantry
- Flooring: Hardwood, Laminate, Tile
- Basement: Walk-Out Access
- Number of fireplaces: 3
- Fireplace features: Gas, Family/Living/Great Room
Interior area
- Total structure area: 3,752
- Total interior livable area: 3,752 sqft
Property
Parking
- Total spaces: 3
- Parking features: Built In, Garage Door Opener
- Has attached garage: Yes
Features
- Levels: Two
- Stories: 2
- Has spa: Yes
- Spa features: Sauna
Lot
- Size: 405.88 sqft
- Dimensions: 88.73 x 135.68 x 47.53
Details
- Parcel number: 0396P00030000000
Construction
Type & style
- Home type: SingleFamily
- Architectural style: French Provincial,Two Story
- Property subtype: Single Family Residence
Materials
- Brick
Condition
- Resale
- Year built: 1993
Utilities & green energy
- Sewer: Public Sewer
- Water: Public
Community & neighborhood
Community
- Community features: Public Transportation
Location
- Region: Pittsburgh
- Subdivision: Tall Trees
HOA & financial
HOA
- Has HOA: Yes
- HOA fee: $450 annually
Price history
| Date | Event | Price |
|---|---|---|
| 8/12/2025 | Sold | $811,750-0.7%$216/sqft |
Source: | ||
| 5/28/2025 | Pending sale | $817,500$218/sqft |
Source: | ||
| 5/18/2025 | Contingent | $817,500$218/sqft |
Source: | ||
| 5/15/2025 | Listed for sale | $817,500+48.6%$218/sqft |
Source: | ||
| 11/26/2003 | Sold | $550,000+9.8%$147/sqft |
Source: Public Record | ||
Public tax history
| Year | Property taxes | Tax assessment |
|---|---|---|
| 2025 | $18,874 +6.6% | $463,400 |
| 2024 | $17,699 +707.5% | $463,400 |
| 2023 | $2,192 | $463,400 |
Find assessor info on the county website
Neighborhood: 15241
Nearby schools
GreatSchools rating
- 9/10Baker El SchoolGrades: K-4Distance: 0.2 mi
- 7/10Fort Couch Middle SchoolGrades: 7-8Distance: 2 mi
- 8/10Upper Saint Clair High SchoolGrades: 9-12Distance: 1.3 mi
Schools provided by the listing agent
- District: Upper St Clair
Source: WPMLS. This data may not be complete. We recommend contacting the local school district to confirm school assignments for this home.

Get pre-qualified for a loan
At Zillow Home Loans, we can pre-qualify you in as little as 5 minutes with no impact to your credit score.An equal housing lender. NMLS #10287.
