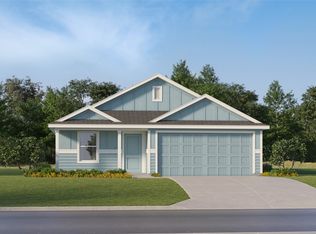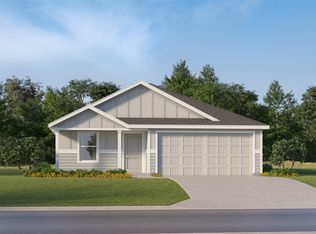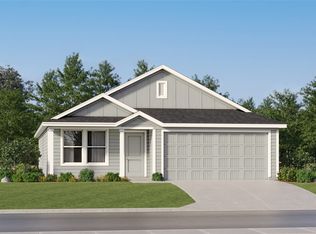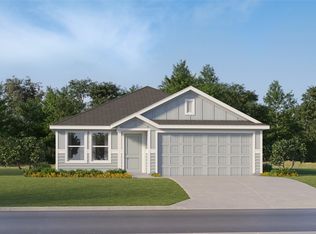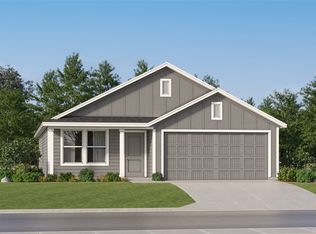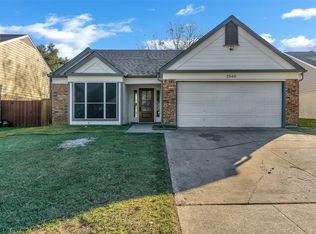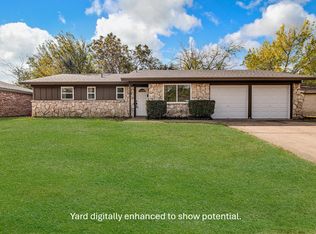1137 Tufted Dr, Fort Worth, TX 76134
What's special
- 146 days |
- 13 |
- 0 |
Zillow last checked: 8 hours ago
Listing updated: August 09, 2025 at 06:10am
Jared Turner 0626887 866-314-4477,
Turner Mangum,LLC
Travel times
Schedule tour
Select your preferred tour type — either in-person or real-time video tour — then discuss available options with the builder representative you're connected with.
Facts & features
Interior
Bedrooms & bathrooms
- Bedrooms: 3
- Bathrooms: 2
- Full bathrooms: 2
Primary bedroom
- Level: First
- Dimensions: 13 x 14
Bedroom
- Level: First
- Dimensions: 11 x 10
Bedroom
- Level: First
- Dimensions: 11 x 10
Breakfast room nook
- Level: First
- Dimensions: 10 x 9
Living room
- Level: First
- Dimensions: 16 x 16
Appliances
- Included: Dishwasher, Disposal, Gas Oven, Gas Range
Features
- High Speed Internet, Cable TV
- Flooring: Carpet, Other
- Has basement: No
- Has fireplace: No
Interior area
- Total interior livable area: 1,474 sqft
Video & virtual tour
Property
Parking
- Total spaces: 2
- Parking features: Garage
- Attached garage spaces: 2
Features
- Levels: One
- Stories: 1
- Pool features: None
- Fencing: Wood
Lot
- Size: 5,488.56 Square Feet
- Dimensions: 50 x 110
Details
- Parcel number: 999999
Construction
Type & style
- Home type: SingleFamily
- Architectural style: Detached
- Property subtype: Single Family Residence
Materials
- Fiber Cement, Fiberglass Siding
- Foundation: Slab
- Roof: Composition
Condition
- New construction: Yes
- Year built: 2025
Details
- Builder name: Lennar
Utilities & green energy
- Sewer: Public Sewer
- Water: Public
- Utilities for property: Sewer Available, Water Available, Cable Available
Community & HOA
Community
- Features: Curbs, Sidewalks
- Security: Fire Alarm, Other, Smoke Detector(s)
- Subdivision: Deer Creek : Watermill Collection
HOA
- Has HOA: Yes
- Services included: All Facilities
- HOA fee: $500 annually
- HOA name: Associate Principal Management
- HOA phone: 817-805-4392
Location
- Region: Fort Worth
Financial & listing details
- Price per square foot: $180/sqft
- Date on market: 7/30/2025
- Cumulative days on market: 360 days
- Listing terms: Cash,Conventional,FHA,VA Loan
About the community
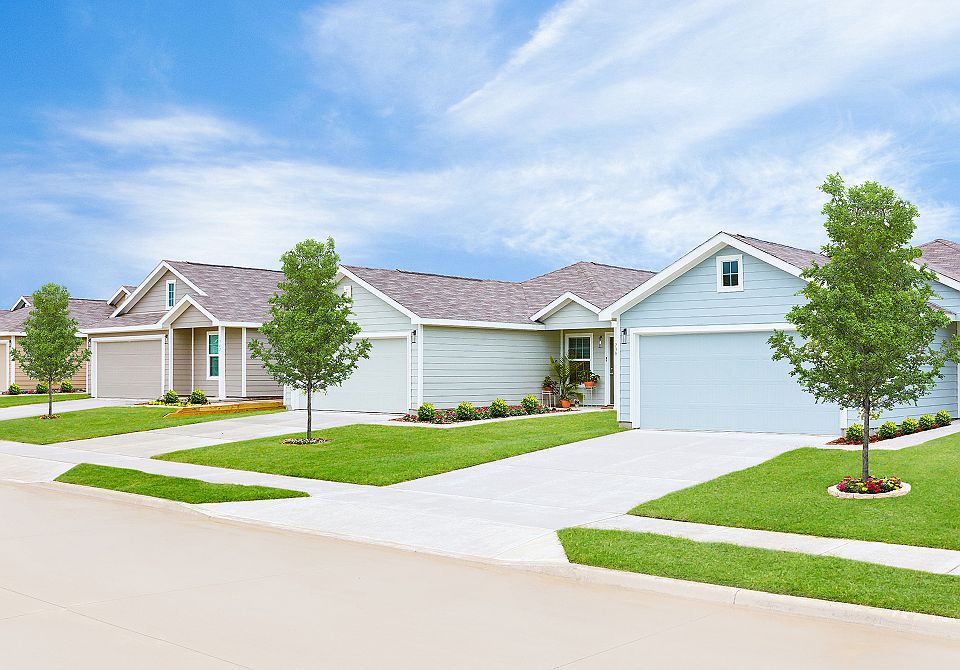
Source: Lennar Homes
8 homes in this community
Available homes
| Listing | Price | Bed / bath | Status |
|---|---|---|---|
Current home: 1137 Tufted Dr | $264,599 | 3 bed / 2 bath | Pending |
| 10028 Kudu Dr | $252,999 | 3 bed / 2 bath | Move-in ready |
| 1244 Calamian Dr | $252,999 | 3 bed / 2 bath | Move-in ready |
| 1232 Calamian Dr | $293,999 | 3 bed / 2 bath | Move-in ready |
| 10008 Bawean Dr | $265,999 | 4 bed / 2 bath | Available January 2026 |
| 1221 Calamian Dr | $270,999 | 4 bed / 2 bath | Available January 2026 |
| 1209 Oryx Dr | $254,999 | 3 bed / 2 bath | Available March 2026 |
| 1233 Calamian Dr | $310,999 | 4 bed / 2 bath | Available March 2026 |
Source: Lennar Homes
Contact builder

By pressing Contact builder, you agree that Zillow Group and other real estate professionals may call/text you about your inquiry, which may involve use of automated means and prerecorded/artificial voices and applies even if you are registered on a national or state Do Not Call list. You don't need to consent as a condition of buying any property, goods, or services. Message/data rates may apply. You also agree to our Terms of Use.
Learn how to advertise your homesEstimated market value
$262,100
$249,000 - $275,000
$1,830/mo
Price history
| Date | Event | Price |
|---|---|---|
| 8/9/2025 | Pending sale | $264,599$180/sqft |
Source: NTREIS #21017580 | ||
| 7/30/2025 | Listed for sale | $264,599$180/sqft |
Source: NTREIS #21017580 | ||
Public tax history
Monthly payment
Neighborhood: 76134
Nearby schools
GreatSchools rating
- 5/10David L Walker Intermediate SchoolGrades: PK-5Distance: 0.3 mi
- 4/10H F Stevens Middle SchoolGrades: 6-8Distance: 1.3 mi
- 3/10Crowley High SchoolGrades: 9-12Distance: 3.4 mi
Schools provided by the MLS
- Elementary: Walker
- Middle: Stevens
- High: Crowley
- District: Crowley ISD
Source: NTREIS. This data may not be complete. We recommend contacting the local school district to confirm school assignments for this home.
