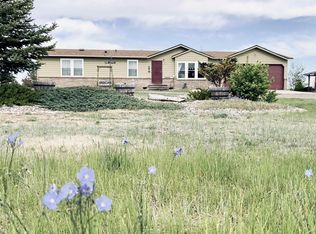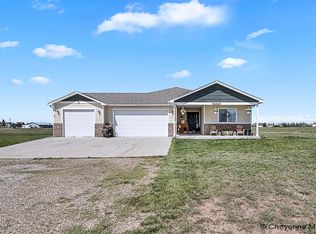Sold
Price Unknown
1137 Wagon Box Rd, Cheyenne, WY 82009
3beds
3,374sqft
Rural Residential, Residential
Built in 2002
5.08 Acres Lot
$576,400 Zestimate®
$--/sqft
$2,272 Estimated rent
Home value
$576,400
$536,000 - $617,000
$2,272/mo
Zestimate® history
Loading...
Owner options
Explore your selling options
What's special
You must check out this one owner, meticulously cared for ranch home on five acres, minutes east of downtown Cheyenne. This open floor plan provides one level living with a full unfinished basement ready for your imagination. Built on site with 2x6 construction demonstrates the quality inside and out. Just outside you will find a 40x60 shop with three 8 foot doors and one 10 foot door and two service doors. Full concrete floor and half of the shop insulated and heated for year around toys and hobbies. This home is truly a must see and is move in ready. Call for your personal showing. Gun Safe in basement stays and Air Compressor in Shop is included also. Call LA for showing times. On SentriKey Lockbox.
Zillow last checked: 8 hours ago
Listing updated: June 24, 2025 at 02:06pm
Listed by:
Douglas Klein 970-227-1585,
Hammontree Real Estate
Bought with:
Stephanie Dalton
Keller Williams Realty Frontier
Source: Cheyenne BOR,MLS#: 97155
Facts & features
Interior
Bedrooms & bathrooms
- Bedrooms: 3
- Bathrooms: 2
- Full bathrooms: 2
- Main level bathrooms: 2
Primary bedroom
- Level: Main
- Area: 260
- Dimensions: 20 x 13
Bedroom 2
- Level: Main
- Area: 150
- Dimensions: 15 x 10
Bedroom 3
- Level: Main
- Area: 150
- Dimensions: 15 x 10
Bathroom 1
- Features: Full
- Level: Main
Bathroom 2
- Features: Full
- Level: Main
Dining room
- Level: Main
- Area: 195
- Dimensions: 15 x 13
Kitchen
- Level: Main
- Area: 176
- Dimensions: 11 x 16
Living room
- Level: Main
- Area: 360
- Dimensions: 20 x 18
Basement
- Area: 1687
Heating
- Forced Air, Natural Gas
Cooling
- Central Air
Appliances
- Included: Dishwasher, Disposal, Dryer, Microwave, Range, Refrigerator, Washer
- Laundry: Main Level
Features
- Eat-in Kitchen, Pantry, Vaulted Ceiling(s), Walk-In Closet(s), Main Floor Primary, Granite Counters, Sun Room
- Flooring: Tile
- Doors: Storm Door(s)
- Windows: Bay Window(s), Wood Frames
- Has basement: Yes
- Has fireplace: No
- Fireplace features: None
Interior area
- Total structure area: 3,374
- Total interior livable area: 3,374 sqft
- Finished area above ground: 1,687
Property
Parking
- Total spaces: 7
- Parking features: 3 Car Attached, 4+ Car Detached, Heated Garage, Garage Door Opener, RV Access/Parking
- Attached garage spaces: 4
- Covered spaces: 3
Accessibility
- Accessibility features: None
Features
- Patio & porch: Patio, Enclosd Patio/Por-no heat
- Exterior features: Dog Run
- Fencing: Back Yard
Lot
- Size: 5.08 Acres
- Features: Front Yard Sod/Grass, Backyard Sod/Grass, Native Plants
Details
- Additional structures: Utility Shed, Workshop, Outbuilding
- Parcel number: 14652240101500
- Special conditions: Arms Length Sale
Construction
Type & style
- Home type: SingleFamily
- Architectural style: Ranch
- Property subtype: Rural Residential, Residential
Materials
- Brick, Wood/Hardboard
- Foundation: Basement, Concrete Perimeter
- Roof: Composition/Asphalt
Condition
- New construction: No
- Year built: 2002
Utilities & green energy
- Electric: High West Energy
- Gas: Black Hills Energy
- Sewer: Septic Tank
- Water: Well
- Utilities for property: Cable Connected
Community & neighborhood
Location
- Region: Cheyenne
- Subdivision: Prairie View Estates
Other
Other facts
- Listing agreement: N
- Listing terms: Cash,Conventional,FHA,VA Loan
Price history
| Date | Event | Price |
|---|---|---|
| 6/20/2025 | Sold | -- |
Source: | ||
| 5/19/2025 | Pending sale | $565,000$167/sqft |
Source: | ||
| 5/16/2025 | Listed for sale | $565,000$167/sqft |
Source: | ||
Public tax history
| Year | Property taxes | Tax assessment |
|---|---|---|
| 2024 | $2,613 -0.7% | $38,914 -0.9% |
| 2023 | $2,632 +8.2% | $39,257 +10.8% |
| 2022 | $2,433 +17.8% | $35,426 +19.4% |
Find assessor info on the county website
Neighborhood: 82009
Nearby schools
GreatSchools rating
- 4/10Saddle Ridge Elementary SchoolGrades: K-6Distance: 4.8 mi
- 3/10Carey Junior High SchoolGrades: 7-8Distance: 7.1 mi
- 4/10East High SchoolGrades: 9-12Distance: 7.4 mi

