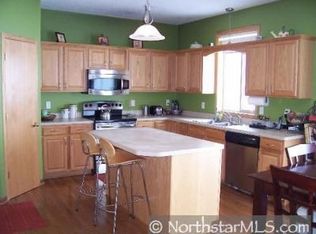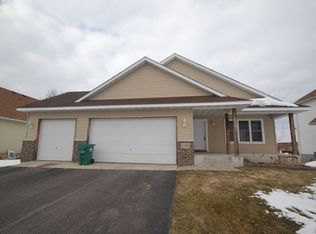Closed
$397,000
11372 75th St NE, Otsego, MN 55301
4beds
2,416sqft
Single Family Residence
Built in 2014
9,147.6 Square Feet Lot
$398,800 Zestimate®
$164/sqft
$2,582 Estimated rent
Home value
$398,800
$363,000 - $435,000
$2,582/mo
Zestimate® history
Loading...
Owner options
Explore your selling options
What's special
Back on the Market! Previous offer fell through. Don't miss out on this 4 Bed/2 Bath, open concept home. The spacious floor plan offers 3 Bedrooms on the Main Level, Vaulted Ceilings and SS Appliances. Entertain your guests on the large deck that has access to the big backyard. The Full, Walkout basement boasts a HUGE Family room, 4th Bedroom, Bathroom and an Office. Sunray Farms Park is just 1 block away. Quick and Easy access to I-94. This Prime Otsego neighborhood has the comfort and convenience you've been looking for.
Zillow last checked: 8 hours ago
Listing updated: July 18, 2025 at 09:45am
Listed by:
Ben Kotrba 651-983-5942,
New Directions Real Estate
Bought with:
Katerina Fateev
eXp Realty
Source: NorthstarMLS as distributed by MLS GRID,MLS#: 6716457
Facts & features
Interior
Bedrooms & bathrooms
- Bedrooms: 4
- Bathrooms: 2
- Full bathrooms: 1
- 3/4 bathrooms: 1
Bedroom 1
- Level: Main
- Area: 195 Square Feet
- Dimensions: 15x13
Bedroom 2
- Level: Main
- Area: 154 Square Feet
- Dimensions: 14x11
Bedroom 3
- Level: Main
- Area: 143 Square Feet
- Dimensions: 13x11
Bedroom 4
- Level: Lower
- Area: 156 Square Feet
- Dimensions: 13x12
Deck
- Level: Main
- Area: 360 Square Feet
- Dimensions: 24x15
Dining room
- Level: Main
- Area: 234 Square Feet
- Dimensions: 18x13
Family room
- Level: Lower
- Area: 253 Square Feet
- Dimensions: 23x11
Kitchen
- Level: Main
- Area: 144 Square Feet
- Dimensions: 12x12
Laundry
- Level: Lower
- Area: 143 Square Feet
- Dimensions: 13x11
Living room
- Level: Main
- Area: 289 Square Feet
- Dimensions: 17x17
Mud room
- Level: Main
- Area: 36 Square Feet
- Dimensions: 6x6
Office
- Level: Lower
- Area: 96 Square Feet
- Dimensions: 12x8
Patio
- Level: Lower
- Area: 120 Square Feet
- Dimensions: 12x10
Heating
- Forced Air
Cooling
- Central Air
Appliances
- Included: Dishwasher, Dryer, Microwave, Range, Refrigerator, Stainless Steel Appliance(s), Washer, Water Softener Owned
Features
- Basement: Drain Tiled,Finished,Full,Concrete,Sump Pump,Walk-Out Access
- Has fireplace: No
Interior area
- Total structure area: 2,416
- Total interior livable area: 2,416 sqft
- Finished area above ground: 1,208
- Finished area below ground: 1,010
Property
Parking
- Total spaces: 3
- Parking features: Attached, Asphalt
- Attached garage spaces: 3
Accessibility
- Accessibility features: None
Features
- Levels: One
- Stories: 1
- Patio & porch: Deck
- Fencing: Chain Link,Partial
Lot
- Size: 9,147 sqft
- Dimensions: 70 x 130
Details
- Foundation area: 1208
- Parcel number: 118188001270
- Zoning description: Residential-Single Family
Construction
Type & style
- Home type: SingleFamily
- Property subtype: Single Family Residence
Materials
- Shake Siding, Vinyl Siding
- Roof: Asphalt
Condition
- Age of Property: 11
- New construction: No
- Year built: 2014
Utilities & green energy
- Gas: Natural Gas
- Sewer: City Sewer/Connected
- Water: City Water/Connected
Community & neighborhood
Location
- Region: Otsego
- Subdivision: Sunray Farm Add
HOA & financial
HOA
- Has HOA: No
Price history
| Date | Event | Price |
|---|---|---|
| 7/18/2025 | Sold | $397,000-0.6%$164/sqft |
Source: | ||
| 6/17/2025 | Pending sale | $399,500$165/sqft |
Source: | ||
| 5/8/2025 | Listed for sale | $399,500+41.7%$165/sqft |
Source: | ||
| 9/7/2018 | Sold | $282,000+2.5%$117/sqft |
Source: | ||
| 7/27/2018 | Listed for sale | $275,000+43.9%$114/sqft |
Source: JP Willman Realty Twin Cities #4965151 | ||
Public tax history
| Year | Property taxes | Tax assessment |
|---|---|---|
| 2024 | $4,204 +0.2% | $387,100 -2.2% |
| 2023 | $4,194 +1.5% | $395,800 +13.1% |
| 2022 | $4,130 +8.1% | $349,900 +13.9% |
Find assessor info on the county website
Neighborhood: 55301
Nearby schools
GreatSchools rating
- 8/10Prairie View Elementary & MiddleGrades: K-4Distance: 1 mi
- 8/10Prairie View Middle SchoolGrades: 6-8Distance: 1 mi
- 10/10Rogers Senior High SchoolGrades: 9-12Distance: 6.3 mi
Get a cash offer in 3 minutes
Find out how much your home could sell for in as little as 3 minutes with a no-obligation cash offer.
Estimated market value
$398,800
Get a cash offer in 3 minutes
Find out how much your home could sell for in as little as 3 minutes with a no-obligation cash offer.
Estimated market value
$398,800

