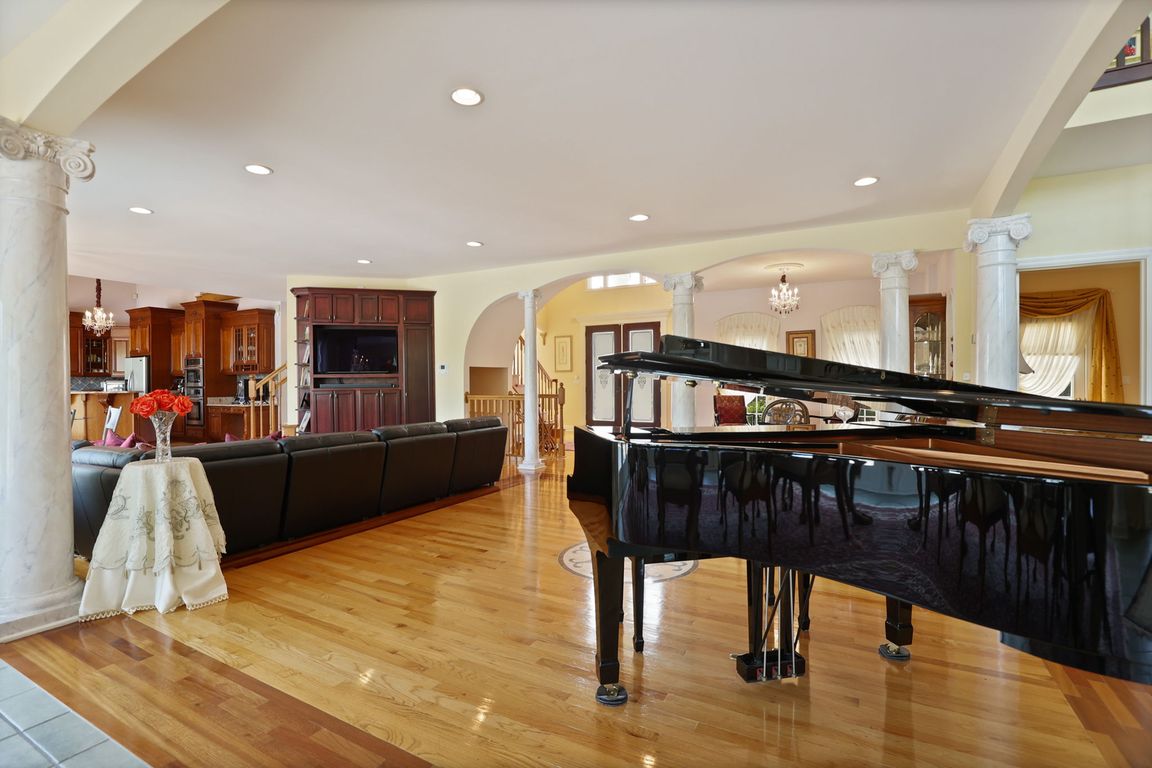
New constructionPrice cut: $150K (9/17)
$1,250,000
4beds
6,800sqft
11372 Lake Circle Dr, Saginaw, MI 48609
4beds
6,800sqft
Single family residence
Built in 1992
0.52 Acres
3 Attached garage spaces
$184 price/sqft
$75 annually HOA fee
What's special
Schonbek crystal chandeliersOlympic size inground poolLake front residenceTheatre areaGame roomDance floorSeven baths
Discover unparalleled elegance in this grand lake front residence offering over 6,800 total square feet of living space with four en suite bedrooms and seven baths. The home was COMPLETELY REDESIGNED AND REBUILT IN 2007, with a 4000 sq ft. NEW STRUCTURE, electricity, plumbing and heating. There is a bedroom located ...
- 108 days |
- 374 |
- 6 |
Source: MiRealSource,MLS#: 50186139 Originating MLS: Saginaw Board of REALTORS
Originating MLS: Saginaw Board of REALTORS
Travel times
Family Room
Kitchen
Primary Bedroom
Zillow last checked: 8 hours ago
Listing updated: October 16, 2025 at 10:49am
Listed by:
Jan Hauck 989-798-5217,
Century 21 Signature Realty 989-921-7000,
Stacy Hauck 989-996-6934,
Century 21 Signature Realty
Source: MiRealSource,MLS#: 50186139 Originating MLS: Saginaw Board of REALTORS
Originating MLS: Saginaw Board of REALTORS
Facts & features
Interior
Bedrooms & bathrooms
- Bedrooms: 4
- Bathrooms: 7
- Full bathrooms: 5
- 1/2 bathrooms: 2
Bedroom 1
- Features: Carpet
- Level: Second
- Area: 522
- Dimensions: 29 x 18
Bedroom 2
- Features: Carpet
- Level: Second
- Area: 240
- Dimensions: 16 x 15
Bedroom 3
- Features: Carpet
- Level: Second
- Area: 273
- Dimensions: 21 x 13
Bedroom 4
- Features: Carpet
- Level: First
- Area: 169
- Dimensions: 13 x 13
Bathroom 1
- Features: Ceramic
- Level: Second
- Area: 240
- Dimensions: 20 x 12
Bathroom 2
- Features: Ceramic
- Level: Second
- Area: 72
- Dimensions: 8 x 9
Bathroom 3
- Features: Ceramic
- Level: Second
- Area: 66
- Dimensions: 11 x 6
Bathroom 4
- Features: Ceramic
- Level: First
- Area: 63
- Dimensions: 7 x 9
Bathroom 5
- Features: Ceramic
- Level: First
- Area: 40
- Dimensions: 8 x 5
Dining room
- Features: Ceramic
- Level: First
- Area: 240
- Dimensions: 16 x 15
Family room
- Features: Ceramic
- Level: First
- Area: 285
- Dimensions: 19 x 15
Great room
- Level: Lower
- Area: 240
- Dimensions: 15 x 16
Kitchen
- Features: Wood
- Level: First
- Area: 300
- Dimensions: 20 x 15
Living room
- Features: Wood
- Level: First
- Area: 384
- Dimensions: 24 x 16
Office
- Level: Second
- Area: 196
- Dimensions: 14 x 14
Heating
- Forced Air, Natural Gas
Cooling
- Central Air
Appliances
- Included: Dishwasher, Dryer, Refrigerator, Washer, Gas Water Heater
- Laundry: First Floor Laundry
Features
- Sump Pump, Walk-In Closet(s)
- Flooring: Ceramic Tile, Carpet, Wood
- Basement: Block,Finished
- Number of fireplaces: 2
- Fireplace features: Gas
Interior area
- Total structure area: 7,506
- Total interior livable area: 6,800 sqft
- Finished area above ground: 5,189
- Finished area below ground: 1,611
Video & virtual tour
Property
Parking
- Total spaces: 3
- Parking features: Garage, Attached
- Attached garage spaces: 3
Features
- Levels: Two
- Stories: 2
- Patio & porch: Patio
- Exterior features: Lawn Sprinkler
- Has private pool: Yes
- Pool features: In Ground
- Fencing: Fenced
- Waterfront features: Lake Front, Seawall, Beach Front
- Body of water: Lake Cecil
- Frontage type: Road
- Frontage length: 150
Lot
- Size: 0.52 Acres
- Dimensions: 150 x 150
Details
- Parcel number: 28123324002006
- Zoning description: Residential
- Special conditions: Private
Construction
Type & style
- Home type: SingleFamily
- Architectural style: Colonial
- Property subtype: Single Family Residence
Materials
- Brick
- Foundation: Basement
Condition
- New construction: Yes
- Year built: 1992
Utilities & green energy
- Sewer: Septic Tank
- Water: Public
Community & HOA
Community
- Subdivision: Dude Estates Sub
HOA
- Has HOA: Yes
- HOA fee: $75 annually
Location
- Region: Saginaw
Financial & listing details
- Price per square foot: $184/sqft
- Annual tax amount: $6,739
- Date on market: 8/22/2025
- Cumulative days on market: 111 days
- Listing agreement: Exclusive Right To Sell
- Listing terms: Cash,Conventional