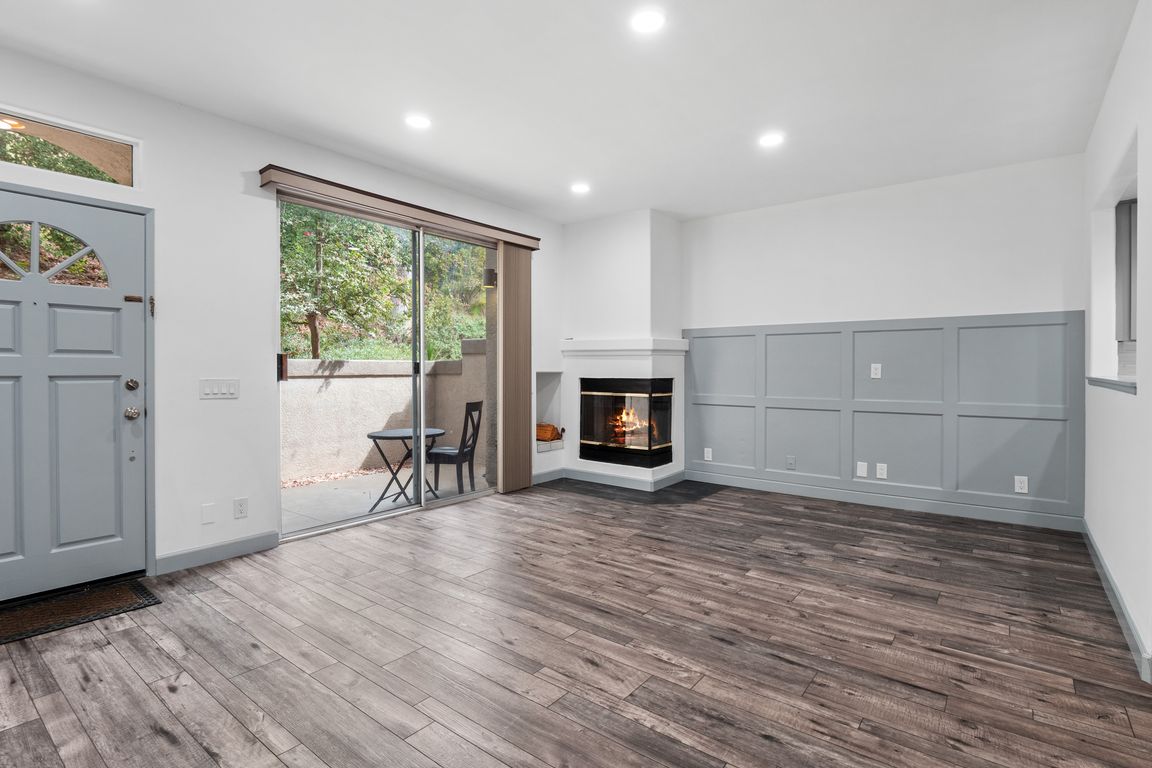
For sale
$649,900
2beds
1,427sqft
11374 Old Ranch Cir, Chatsworth, CA 91311
2beds
1,427sqft
Townhouse
Built in 1988
5.07 Acres
2 Attached garage spaces
$455 price/sqft
$545 monthly HOA fee
What's special
Mature landscapingSerene atmospherePeaceful cul-de-sacAbundance of natural lightDramatic entryCustom cabinetryLush trees and greenery
Welcome to 11374 Old Ranch Circle, a stunning home located in the highly desirable community of California West. Tucked away on a peaceful cul-de-sac, this beautifully updated home offers the perfect balance of elegance, functionality, and California indoor-outdoor living. Featuring 2 bedrooms, 3 bathrooms, and 1,427 square feet of living space, ...
- 24 days |
- 1,223 |
- 46 |
Source: CRMLS,MLS#: SR25200125 Originating MLS: California Regional MLS
Originating MLS: California Regional MLS
Travel times
Living Room
Kitchen
Primary Bedroom
Zillow last checked: 7 hours ago
Listing updated: September 28, 2025 at 01:53pm
Listing Provided by:
Cheryl Insua DRE #01829071 661-505-2321,
NextHome Real Estate Rockstars
Source: CRMLS,MLS#: SR25200125 Originating MLS: California Regional MLS
Originating MLS: California Regional MLS
Facts & features
Interior
Bedrooms & bathrooms
- Bedrooms: 2
- Bathrooms: 3
- Full bathrooms: 3
- Main level bathrooms: 1
Rooms
- Room types: Bedroom, Kitchen, Living Room, Primary Bathroom, Primary Bedroom, Other
Primary bedroom
- Features: Multiple Primary Suites
Bedroom
- Features: All Bedrooms Up
Bathroom
- Features: Bathroom Exhaust Fan, Bathtub, Dual Sinks, Quartz Counters, Remodeled, Tub Shower, Walk-In Shower
Kitchen
- Features: Kitchenette, Quartz Counters, Remodeled, Updated Kitchen
Other
- Features: Walk-In Closet(s)
Heating
- Central
Cooling
- Central Air
Appliances
- Included: Dishwasher, Freezer, Gas Range, Microwave, Refrigerator, Water To Refrigerator, Water Heater
- Laundry: Washer Hookup, Gas Dryer Hookup, Inside, Laundry Closet
Features
- Breakfast Bar, Built-in Features, High Ceilings, Open Floorplan, Quartz Counters, Recessed Lighting, All Bedrooms Up, Multiple Primary Suites, Walk-In Closet(s)
- Flooring: Vinyl
- Doors: Mirrored Closet Door(s), Sliding Doors
- Windows: Blinds, Screens
- Has fireplace: Yes
- Fireplace features: Living Room
- Common walls with other units/homes: 2+ Common Walls
Interior area
- Total interior livable area: 1,427 sqft
Property
Parking
- Total spaces: 2
- Parking features: Direct Access, Door-Single, Garage, Garage Faces Rear, Side By Side
- Attached garage spaces: 2
Features
- Levels: Two
- Stories: 2
- Entry location: 1
- Patio & porch: Enclosed, Patio
- Pool features: Fenced, In Ground, Association
- Has spa: Yes
- Spa features: Association, Heated, In Ground
- Fencing: Block
- Has view: Yes
- View description: Mountain(s), Trees/Woods
Lot
- Size: 5.07 Acres
Details
- Parcel number: 2723021112
- Zoning: LARD4
- Special conditions: Standard
Construction
Type & style
- Home type: Townhouse
- Property subtype: Townhouse
- Attached to another structure: Yes
Materials
- Stucco
- Foundation: Slab
Condition
- Updated/Remodeled,Turnkey
- New construction: No
- Year built: 1988
Utilities & green energy
- Sewer: Public Sewer
- Water: Public
- Utilities for property: Electricity Available, Electricity Connected, Natural Gas Available, Natural Gas Connected, Sewer Available, Sewer Connected, Water Available, Water Connected
Community & HOA
Community
- Features: Biking, Curbs, Foothills, Hiking, Mountainous, Street Lights, Sidewalks, Valley
- Security: Carbon Monoxide Detector(s), Smoke Detector(s)
HOA
- Has HOA: Yes
- Amenities included: Call for Rules, Controlled Access, Maintenance Grounds, Insurance, Pool, Pet Restrictions, Spa/Hot Tub, Trash, Water
- HOA fee: $545 monthly
- HOA name: California West
- HOA phone: 805-987-8945
Location
- Region: Chatsworth
Financial & listing details
- Price per square foot: $455/sqft
- Tax assessed value: $398,623
- Annual tax amount: $5,085
- Date on market: 9/11/2025
- Listing terms: Cash,Cash to New Loan,Conventional
- Road surface type: Paved