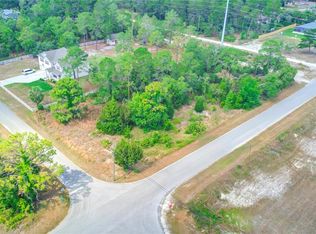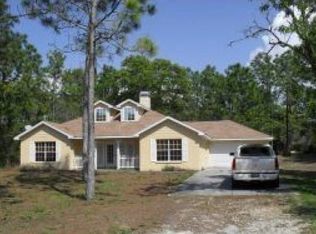Sold for $700,000 on 12/21/23
$700,000
11376 Gyrafalcon Ave, Weeki Wachee, FL 34613
3beds
1,838sqft
Single Family Residence
Built in 2002
1.29 Acres Lot
$529,600 Zestimate®
$381/sqft
$2,482 Estimated rent
Home value
$529,600
$487,000 - $572,000
$2,482/mo
Zestimate® history
Loading...
Owner options
Explore your selling options
What's special
THIS IS AN ENTERTAINING PARADISE!! Beautiful park like setting with mature trees and plants on approximately over an acre that is totally fenced and gated. Stone work on the front of the house accentuates the double entry glass doors. All windows have been replaced with PGT impact and hurricane resistant windows. The entire interior of this home has been recently painted. BRAND NEW ROOF JULY 2023. Kitchen has upgraded stainless steel appliances. There is a separate laundry room. The master bedroom overlooks the pool, has a trey ceiling, huge walk-in closet, an additional closet plus a beautiful master bath that features two sinks, a soaking tub and separate shower and toilet area. There are two additional bedrooms and a second full bathroom, with access to the very large screened in porch. The saltwater swimming pool is 30 ft x 15 ft and has a hot tub attached that spills over into the pool. There is a 1,000 gallon propane tank buried in the ground to heat the pool and spa. Surrounded by travertine decking, there is plenty of space for all your friends and family!! The outdoor kitchen will take your breath away!! It is a custom built cooking pavilion with a metal roof and cupola. The outdoor kitchen is equipped with upgraded Blaze cooking components including a huge grill, separate burner and a stainless steel griddle. There is a CUSTOM MADE PIZZA OVEN that is one of a kind! All of the drawers are stainless steel and soft close. There is also a deep sink and small refrigerator. The bar is custom made with wood from North Carolina. Another one of a kind!!! Got toys???? Rounding out this fabulous property is the Carolina steel Workshop/barn building that houses a loft and is air conditioned!!! This is truly a unique property. Very private backyard area that is ready for you and your family!!! Call to schedule your appointment today.
Zillow last checked: 8 hours ago
Listing updated: December 21, 2023 at 03:48pm
Listing Provided by:
Khairi Salah 801-918-7745,
ALIGN RIGHT REALTY SUNCOAST 813-512-2100
Bought with:
P. Jordan Farrell, 3258699
FLORIDA BEACHES REAL ESTATE
Source: Stellar MLS,MLS#: T3472930 Originating MLS: Tampa
Originating MLS: Tampa

Facts & features
Interior
Bedrooms & bathrooms
- Bedrooms: 3
- Bathrooms: 2
- Full bathrooms: 2
Primary bedroom
- Features: Walk-In Closet(s)
- Level: First
Bedroom 2
- Features: Walk-In Closet(s)
- Level: First
Bedroom 3
- Features: Walk-In Closet(s)
- Level: First
Primary bathroom
- Level: First
Bathroom 2
- Level: First
Bathroom 3
- Level: First
Kitchen
- Level: First
Laundry
- Features: Ceiling Fan(s)
- Level: First
Living room
- Features: Ceiling Fan(s)
- Level: First
Heating
- Central
Cooling
- Central Air
Appliances
- Included: Cooktop, Dishwasher, Disposal, Dryer, Microwave, Range, Refrigerator, Washer, Water Softener
Features
- Ceiling Fan(s), High Ceilings, Open Floorplan, Tray Ceiling(s), Walk-In Closet(s)
- Flooring: Laminate, Tile, Vinyl
- Doors: Outdoor Kitchen
- Has fireplace: No
Interior area
- Total structure area: 2,856
- Total interior livable area: 1,838 sqft
Property
Parking
- Total spaces: 2
- Parking features: Garage - Attached
- Attached garage spaces: 2
Features
- Levels: One
- Stories: 1
- Patio & porch: Patio, Screened
- Exterior features: Dog Run, Lighting, Outdoor Kitchen, Storage
- Has private pool: Yes
- Pool features: Heated, Lighting, Salt Water
- Has spa: Yes
- Spa features: Heated, In Ground
Lot
- Size: 1.29 Acres
- Dimensions: 105 x 260
- Features: Cul-De-Sac
Details
- Parcel number: R0122117330000500010
- Zoning: RES
- Special conditions: None
Construction
Type & style
- Home type: SingleFamily
- Property subtype: Single Family Residence
Materials
- Block, Stucco, Wood Frame
- Foundation: Block
- Roof: Metal,Shingle
Condition
- New construction: No
- Year built: 2002
Utilities & green energy
- Sewer: Septic Tank
- Water: Well
- Utilities for property: Cable Connected, Electricity Connected, Sewer Connected, Water Available
Community & neighborhood
Location
- Region: Weeki Wachee
- Subdivision: ROYAL HIGHLANDS
HOA & financial
HOA
- Has HOA: No
Other fees
- Pet fee: $0 monthly
Other financial information
- Total actual rent: 0
Other
Other facts
- Listing terms: Cash,Conventional,FHA,VA Loan
- Ownership: Fee Simple
- Road surface type: Paved
Price history
| Date | Event | Price |
|---|---|---|
| 12/21/2023 | Sold | $700,000-2.8%$381/sqft |
Source: | ||
| 10/23/2023 | Pending sale | $720,000$392/sqft |
Source: | ||
| 9/15/2023 | Listed for sale | $720,000+3%$392/sqft |
Source: | ||
| 9/11/2023 | Listing removed | -- |
Source: Owner | ||
| 8/2/2023 | Price change | $699,000-4.1%$380/sqft |
Source: Owner | ||
Public tax history
| Year | Property taxes | Tax assessment |
|---|---|---|
| 2024 | $6,188 +152.1% | $385,349 +121.7% |
| 2023 | $2,455 +3.8% | $173,834 +3% |
| 2022 | $2,365 -0.5% | $168,771 +3% |
Find assessor info on the county website
Neighborhood: North Weeki Wachee
Nearby schools
GreatSchools rating
- 5/10Winding Waters K-8Grades: PK-8Distance: 3.4 mi
- 3/10Weeki Wachee High SchoolGrades: 9-12Distance: 3.2 mi
Get a cash offer in 3 minutes
Find out how much your home could sell for in as little as 3 minutes with a no-obligation cash offer.
Estimated market value
$529,600
Get a cash offer in 3 minutes
Find out how much your home could sell for in as little as 3 minutes with a no-obligation cash offer.
Estimated market value
$529,600

