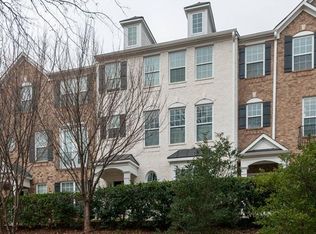Closed
$540,000
11376 Musette Cir, Alpharetta, GA 30009
4beds
2,448sqft
Townhouse, Residential
Built in 2006
1,224.04 Square Feet Lot
$523,200 Zestimate®
$221/sqft
$2,849 Estimated rent
Home value
$523,200
$497,000 - $549,000
$2,849/mo
Zestimate® history
Loading...
Owner options
Explore your selling options
What's special
This exceptional townhouse is situated in the vibrant heart of Alpharetta, mere minutes away from Avalon (2.4 miles) and Downtown Alpharetta (1.6 miles). Convenience is at your doorstep, with North Point Mall, North Point Village Shopping Center, and Ameris Bank Amphitheatre all within a short distance. Explore nearby attractions such as TopGolf, Main Event, and the scenic Big Creek Greenway, all just a short drive away. Enjoy seamless access to GA 400 for effortless commuting. Nestled in the renowned Milton school district, this home offers an ideal location for families. The interior boasts a spacious and open-concept floorplan, featuring a welcoming family room with a fireplace and an expansive kitchen with ample space and a central island. The master suite is a retreat with its generous walk-in closet and a private bath offering a soaking tub, double vanity, and a separate shower. A bedroom on the main level adds to the flexibility of the layout. The lower level presents an additional bedroom along with an unfinished bathroom, providing room for customization. Step outside onto the deck to savor your morning coffee in a tranquil setting. This townhouse encapsulates the perfect blend of comfort, style, and accessibility in the sought-after Alpharetta community. Hurry and make it your new home today!
Zillow last checked: 8 hours ago
Listing updated: February 16, 2024 at 11:47pm
Listing Provided by:
Lana Efremova,
Keller Williams Realty Atlanta Partners
Bought with:
Steven Connelly, 382421
Harry Norman Realtors
Source: FMLS GA,MLS#: 7327626
Facts & features
Interior
Bedrooms & bathrooms
- Bedrooms: 4
- Bathrooms: 3
- Full bathrooms: 2
- 1/2 bathrooms: 1
Primary bedroom
- Features: Other
- Level: Other
Bedroom
- Features: Other
Primary bathroom
- Features: Double Vanity, Separate Tub/Shower, Soaking Tub
Dining room
- Features: Other
Kitchen
- Features: Cabinets Stain, Kitchen Island, View to Family Room
Heating
- Central, Forced Air
Cooling
- Ceiling Fan(s), Central Air
Appliances
- Included: Dishwasher, Gas Oven, Gas Range, Microwave
- Laundry: Other
Features
- Entrance Foyer, Walk-In Closet(s)
- Flooring: Carpet, Hardwood
- Windows: None
- Basement: Bath/Stubbed,Other
- Number of fireplaces: 1
- Fireplace features: Family Room
- Common walls with other units/homes: 2+ Common Walls,No One Above,No One Below
Interior area
- Total structure area: 2,448
- Total interior livable area: 2,448 sqft
Property
Parking
- Total spaces: 2
- Parking features: Attached, Drive Under Main Level, Driveway, Garage, Garage Faces Rear, Level Driveway
- Attached garage spaces: 2
- Has uncovered spaces: Yes
Accessibility
- Accessibility features: None
Features
- Levels: Three Or More
- Patio & porch: Deck
- Exterior features: Private Yard, Rain Gutters
- Pool features: None
- Spa features: None
- Fencing: None
- Has view: Yes
- View description: Other
- Waterfront features: None
- Body of water: None
Lot
- Size: 1,224 sqft
- Features: Landscaped
Details
- Additional structures: None
- Parcel number: 12 260006902642
- Other equipment: None
- Horse amenities: None
Construction
Type & style
- Home type: Townhouse
- Architectural style: Townhouse,Traditional
- Property subtype: Townhouse, Residential
- Attached to another structure: Yes
Materials
- Brick Front, Frame
- Foundation: Slab
- Roof: Composition
Condition
- Resale
- New construction: No
- Year built: 2006
Utilities & green energy
- Electric: None
- Sewer: Public Sewer
- Water: Public
- Utilities for property: Cable Available, Electricity Available, Natural Gas Available, Phone Available, Sewer Available, Underground Utilities, Water Available
Green energy
- Energy efficient items: None
- Energy generation: None
Community & neighborhood
Security
- Security features: None
Community
- Community features: Homeowners Assoc, Near Schools, Near Shopping, Near Trails/Greenway, Playground, Pool, Sidewalks
Location
- Region: Alpharetta
- Subdivision: Westside Villas
HOA & financial
HOA
- Has HOA: Yes
- HOA fee: $330 monthly
Other
Other facts
- Ownership: Other
- Road surface type: Asphalt
Price history
| Date | Event | Price |
|---|---|---|
| 2/14/2024 | Sold | $540,000+1%$221/sqft |
Source: | ||
| 2/6/2024 | Pending sale | $534,900$219/sqft |
Source: | ||
| 1/23/2024 | Listed for sale | $534,900+110.7%$219/sqft |
Source: | ||
| 1/31/2006 | Sold | $253,900$104/sqft |
Source: Public Record | ||
Public tax history
| Year | Property taxes | Tax assessment |
|---|---|---|
| 2024 | $2,757 +24.8% | $183,200 |
| 2023 | $2,209 -14.9% | $183,200 +29% |
| 2022 | $2,596 +0.2% | $142,000 +6.7% |
Find assessor info on the county website
Neighborhood: North Point
Nearby schools
GreatSchools rating
- 7/10Hembree Springs Elementary SchoolGrades: PK-5Distance: 2.1 mi
- 8/10Northwestern Middle SchoolGrades: 6-8Distance: 3.5 mi
- 10/10Milton High SchoolGrades: 9-12Distance: 3.7 mi
Schools provided by the listing agent
- Elementary: Manning Oaks
- Middle: Northwestern
- High: Milton - Fulton
Source: FMLS GA. This data may not be complete. We recommend contacting the local school district to confirm school assignments for this home.
Get a cash offer in 3 minutes
Find out how much your home could sell for in as little as 3 minutes with a no-obligation cash offer.
Estimated market value
$523,200
Get a cash offer in 3 minutes
Find out how much your home could sell for in as little as 3 minutes with a no-obligation cash offer.
Estimated market value
$523,200
