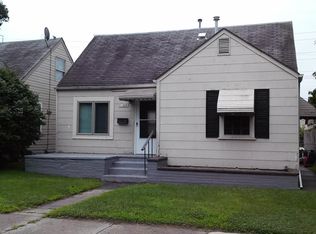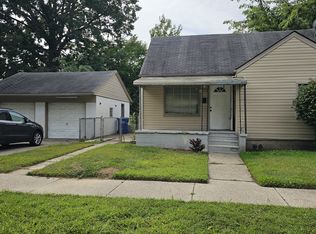Sold for $105,000
$105,000
11376 Rivard Ave, Warren, MI 48089
3beds
829sqft
Single Family Residence
Built in 1938
6,098.4 Square Feet Lot
$-- Zestimate®
$127/sqft
$1,151 Estimated rent
Home value
Not available
Estimated sales range
Not available
$1,151/mo
Zestimate® history
Loading...
Owner options
Explore your selling options
What's special
Welcome to 11376 Rivard—a fantastic investment opportunity in one of Michigan’s most sought-after rental markets! This tenant-occupied property is bringing in $1,200/month with Section 8 assistance, offering reliable, low-overhead cash flow from day one. Tenant pays all utilities, and the home is already rental certified for a true plug-and-play experience. Recently renovated before the current tenant moved in, this home features fresh flooring, modern paint, a large lot, a huge garage, and a wide driveway with room for multiple vehicles. Located in booming Warren—an investor magnet thanks to strong rental demand, proximity to major employers, and quick access to major expressways and Downtown Detroit. Don’t miss your chance to grab a worry-free, income-producing asset in a proven market—perfect for first-time investors or seasoned portfolio builders!
Zillow last checked: 8 hours ago
Listing updated: October 14, 2025 at 04:12am
Listed by:
Joseph Hammel 248-422-1685,
Keller Williams Somerset,
Jessica Caldwell 734-231-5235,
Keller Williams Somerset
Bought with:
Joseph Hammel, 6501422602
Keller Williams Somerset
Shane Snow, 6501449746
Keller Williams Paint Creek
Source: Realcomp II,MLS#: 20250034684
Facts & features
Interior
Bedrooms & bathrooms
- Bedrooms: 3
- Bathrooms: 1
- Full bathrooms: 1
Bedroom
- Level: Second
- Area: 200
- Dimensions: 20 x 10
Bedroom
- Level: Entry
- Area: 100
- Dimensions: 10 x 10
Bedroom
- Level: Entry
- Area: 100
- Dimensions: 10 x 10
Other
- Level: Entry
- Area: 70
- Dimensions: 10 x 7
Kitchen
- Level: Entry
- Area: 100
- Dimensions: 10 x 10
Living room
- Level: Entry
- Area: 100
- Dimensions: 10 x 10
Heating
- Forced Air, Natural Gas
Appliances
- Included: Free Standing Gas Oven, Free Standing Refrigerator
Features
- Has basement: No
- Has fireplace: No
Interior area
- Total interior livable area: 829 sqft
- Finished area above ground: 829
Property
Parking
- Total spaces: 2
- Parking features: Two Car Garage, Detached
- Garage spaces: 2
Features
- Levels: One and One Half
- Stories: 1
- Entry location: GroundLevelwSteps
- Pool features: None
Lot
- Size: 6,098 sqft
- Dimensions: 60.00 x 100.00
Details
- Parcel number: 1334480011
- Special conditions: Short Sale No,Standard
Construction
Type & style
- Home type: SingleFamily
- Architectural style: Bungalow
- Property subtype: Single Family Residence
Materials
- Aluminum Siding
- Foundation: Crawl Space
Condition
- New construction: No
- Year built: 1938
Utilities & green energy
- Sewer: Public Sewer
- Water: Public
Community & neighborhood
Location
- Region: Warren
- Subdivision: ABBOTT & BEYMER'S MAC PK
Other
Other facts
- Listing agreement: Exclusive Right To Sell
- Listing terms: Cash,Conventional
Price history
| Date | Event | Price |
|---|---|---|
| 10/10/2025 | Sold | $105,000$127/sqft |
Source: | ||
| 9/30/2025 | Pending sale | $105,000$127/sqft |
Source: | ||
| 8/5/2025 | Price change | $105,000-5.4%$127/sqft |
Source: | ||
| 7/28/2025 | Price change | $111,000-2.6%$134/sqft |
Source: | ||
| 7/7/2025 | Price change | $114,000-5%$138/sqft |
Source: | ||
Public tax history
| Year | Property taxes | Tax assessment |
|---|---|---|
| 2023 | $691 -2.4% | -- |
| 2022 | $708 +4.9% | $19,920 +7.6% |
| 2021 | $674 | $18,520 +10.4% |
Find assessor info on the county website
Neighborhood: 48089
Nearby schools
GreatSchools rating
- 4/10Lincoln Elementary SchoolGrades: K-5Distance: 0.8 mi
- 4/10Lincoln Middle SchoolGrades: 6-8Distance: 0.9 mi
- 3/10Lincoln High SchoolGrades: 9-12Distance: 0.9 mi
Get pre-qualified for a loan
At Zillow Home Loans, we can pre-qualify you in as little as 5 minutes with no impact to your credit score.An equal housing lender. NMLS #10287.

