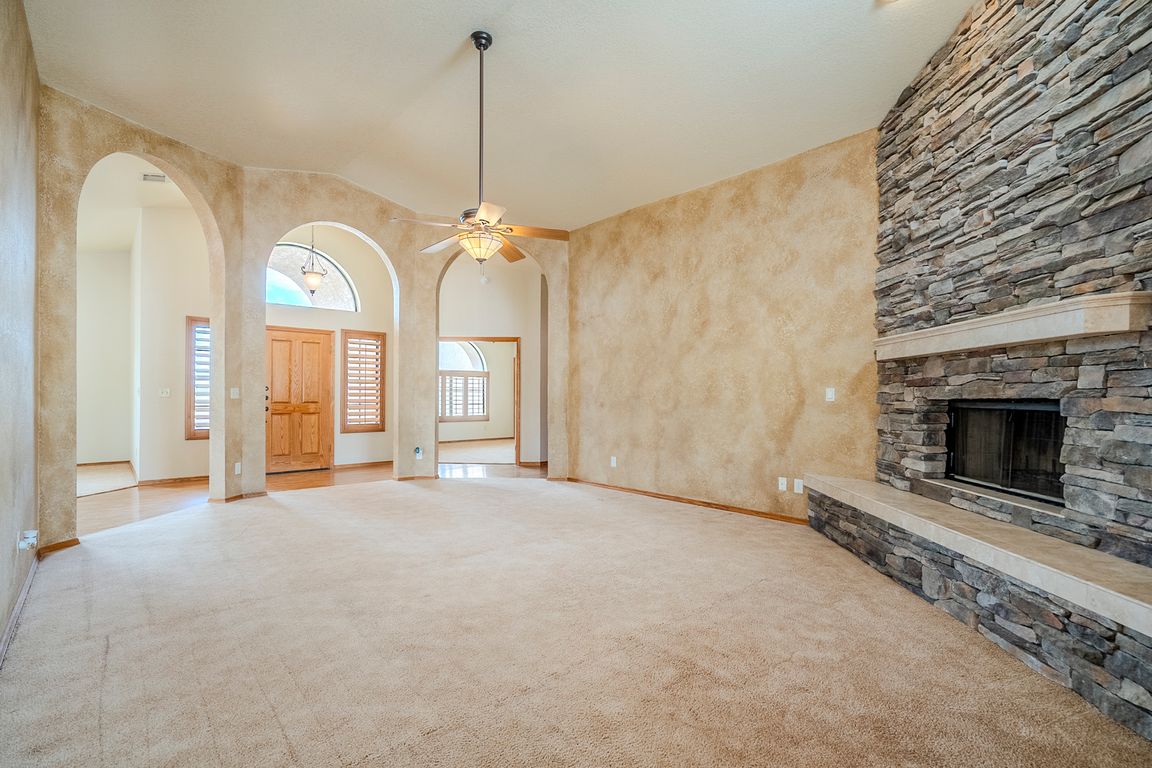
For salePrice cut: $20K (8/30)
$719,900
3beds
2baths
2,604sqft
11378 N Sombra Del Monte Rd, Casa Grande, AZ 85194
3beds
2baths
2,604sqft
Single family residence
Built in 1989
2.67 Acres
4 Garage spaces
$276 price/sqft
What's special
Custom stone fireplaceDetached two-car garageSeparate showerRv shadeBreakfast barCozy breakfast nookFormal dining room
Discover luxury country living at this exquisite home nestled near North Mountain. This property offers 2.67 lush acres with a home designed by esteemed builder Dan Harris, This home boasts a quality construction, from the grand vaulted ceilings to the custom stone fireplace that serves as the living room's focal point. ...
- 153 days |
- 822 |
- 23 |
Likely to sell faster than
Source: ARMLS,MLS#: 6865184
Travel times
Living Room
Kitchen
Primary Bedroom
Zillow last checked: 7 hours ago
Listing updated: September 18, 2025 at 01:11pm
Listed by:
Karen Deitering 520-840-2700,
Keller Williams Realty Sonoran Living,
Dustin R. Hintz 480-371-4042,
Keller Williams Realty Sonoran Living
Source: ARMLS,MLS#: 6865184

Facts & features
Interior
Bedrooms & bathrooms
- Bedrooms: 3
- Bathrooms: 2
Heating
- Electric
Cooling
- Central Air, Ceiling Fan(s)
Appliances
- Included: Electric Cooktop
Features
- Double Vanity, Breakfast Bar, 9+ Flat Ceilings, Vaulted Ceiling(s), Pantry, Full Bth Master Bdrm, Separate Shwr & Tub
- Flooring: Carpet, Tile, Wood
- Windows: Double Pane Windows
- Has basement: No
- Has fireplace: Yes
- Fireplace features: Living Room
Interior area
- Total structure area: 2,604
- Total interior livable area: 2,604 sqft
Video & virtual tour
Property
Parking
- Total spaces: 6
- Parking features: RV Access/Parking, RV Gate, Garage Door Opener, Detached
- Garage spaces: 4
- Uncovered spaces: 2
Features
- Stories: 1
- Patio & porch: Covered
- Exterior features: Private Street(s), Storage
- Pool features: None
- Spa features: None, Bath
- Fencing: See Remarks,Wire
- Has view: Yes
- View description: City Lights, Mountain(s)
Lot
- Size: 2.67 Acres
- Features: Sprinklers In Front, Desert Front, Cul-De-Sac, Natural Desert Back, Dirt Back, Natural Desert Front
Details
- Parcel number: 50974016F
- Horses can be raised: Yes
- Horse amenities: Other, Auto Water, Stall, Tack Room
Construction
Type & style
- Home type: SingleFamily
- Architectural style: Ranch
- Property subtype: Single Family Residence
Materials
- Stucco, Wood Frame, Painted
- Roof: Reflective Coating,Tile
Condition
- Year built: 1989
Details
- Builder name: Dan Harris
Utilities & green energy
- Electric: 220 Volts in Kitchen
- Sewer: Septic Tank
- Water: Pvt Water Company
Community & HOA
Community
- Features: Biking/Walking Path
- Subdivision: W1/2 W1/2 SW SE OF SEC 13-5S-6E EXC N-723' THEREOF & EXC S-264' THEREOF W-10' OF S-264'
HOA
- Has HOA: No
- Services included: No Fees
Location
- Region: Casa Grande
Financial & listing details
- Price per square foot: $276/sqft
- Tax assessed value: $371,571
- Annual tax amount: $2,002
- Date on market: 5/9/2025
- Listing terms: Cash,Conventional,VA Loan
- Ownership: Fee Simple
- Electric utility on property: Yes