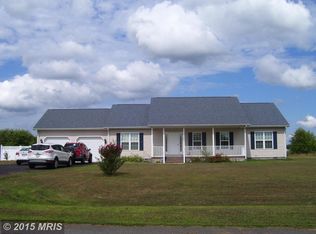**MOVE IN READY** This immaculately maintained open concept home situated on 1 ac lot offers an oversize 2 car garage with pull down access to attic with plywood flooring that spans the entire length of the house. Inside features upgraded flooring and cabinetry with soft close doors and oil rub bronze hardware throughout. ALL appliances, HVAC and roof are only 3 years old.
This property is off market, which means it's not currently listed for sale or rent on Zillow. This may be different from what's available on other websites or public sources.
