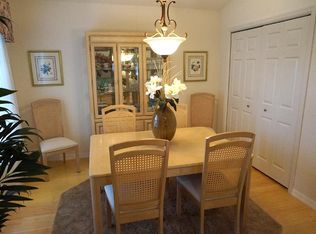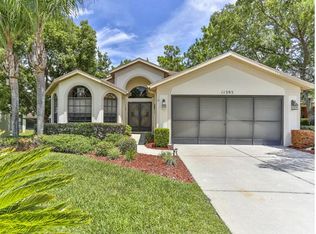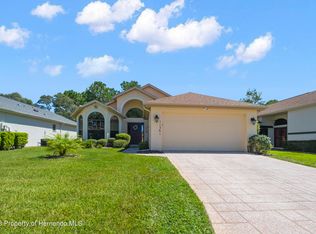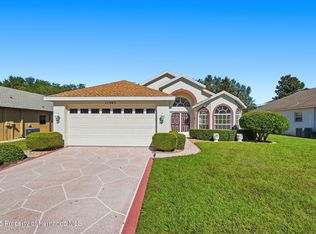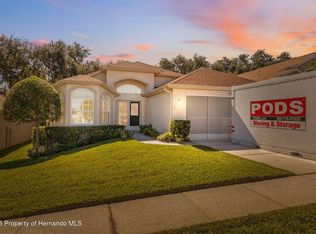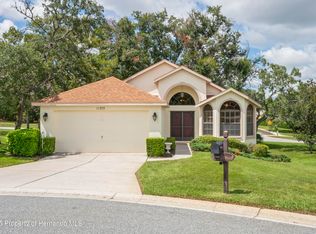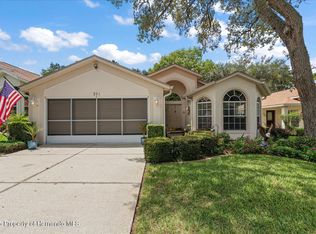ONE OF A KIND Regency built Heron Model with 3-car garage situated on a large, beautifully landscaped corner lot. Maintenance free patio home in active, age restricted Wellington. This Heron has a formal dining room, family room and large den/multi-purpose room, a master suite with a huge walk-in closet, guest bedroom, two full baths, inside laundry room, fully enclosed lanai and a rare 3 car garage. The gourmet kitchen has a gas range and an electric range, perfect for those holiday meals or the baker in the family. There's a brand-new hot water heater and dishwasher to help with the clean up as well. There's also new waterproof laminate flooring throughout the entire home. Come see this fabulous listing and explore the stunning community, known for its wide, beautifully landscaped streets and sidewalks. Enjoy peace of mind with a 24-hour manned security gatehouse. Residents have access to a year-round heated pool, bar and grill, tennis and pickleball courts, a billiard room, library and computer center, bocce courts, and too many social events to list. It's priced to sell and won't last long. Come and enjoy the Wellington lifestyle!
For sale
$272,500
11379 Deercroft Ct, Spring Hill, FL 34609
2beds
1,815sqft
Est.:
Single Family Residence
Built in 2000
0.3 Acres Lot
$-- Zestimate®
$150/sqft
$429/mo HOA
What's special
Guest bedroomGas rangeFamily roomMaster suiteMaintenance free patioGourmet kitchenCorner lot
- 141 days |
- 186 |
- 5 |
Zillow last checked: 8 hours ago
Listing updated: September 01, 2025 at 11:12am
Listed by:
John Sullivan 352-428-1383,
Exit Success Realty
Source: HCMLS,MLS#: 2254744
Tour with a local agent
Facts & features
Interior
Bedrooms & bathrooms
- Bedrooms: 2
- Bathrooms: 2
- Full bathrooms: 2
Heating
- Electric, Heat Pump
Cooling
- Central Air, Electric
Appliances
- Included: Dishwasher, Disposal, Dryer, Electric Range, Electric Water Heater, Gas Range, Microwave, Refrigerator, Washer
- Laundry: Electric Dryer Hookup, In Unit, Washer Hookup
Features
- Breakfast Nook, Ceiling Fan(s), Pantry, Primary Bathroom - Shower No Tub, Vaulted Ceiling(s), Walk-In Closet(s)
- Flooring: Tile, Vinyl
- Has fireplace: No
Interior area
- Total structure area: 1,815
- Total interior livable area: 1,815 sqft
Property
Parking
- Total spaces: 3
- Parking features: Attached, Garage, Garage Door Opener
- Attached garage spaces: 3
Features
- Levels: One
- Stories: 1
- Spa features: Community, Heated, In Ground
Lot
- Size: 0.3 Acres
- Features: Corner Lot, Dead End Street, Sprinklers In Front, Sprinklers In Rear
Details
- Parcel number: R32 223 18 3505 0000 2170
- Zoning: PDP
- Zoning description: PUD
- Special conditions: Standard
Construction
Type & style
- Home type: SingleFamily
- Property subtype: Single Family Residence
Materials
- Block, Stucco
- Roof: Shingle
Condition
- Updated/Remodeled
- New construction: No
- Year built: 2000
Utilities & green energy
- Electric: Underground
- Sewer: Public Sewer
- Water: Public
- Utilities for property: Cable Connected, Electricity Connected, Sewer Connected, Water Connected, Propane
Community & HOA
Community
- Security: 24 Hour Security, Gated with Guard, Smoke Detector(s)
- Senior community: Yes
- Subdivision: Wellington At Seven Hills Ph 3
HOA
- Has HOA: Yes
- Amenities included: Cable TV, Clubhouse, Fitness Center, Gated, Maintenance Grounds, Management, Pickleball, Pool, Security, Spa/Hot Tub, Tennis Court(s)
- Services included: Cable TV, Internet, Maintenance Grounds, Security
- HOA fee: $225 monthly
- Second HOA fee: $204 monthly
Location
- Region: Spring Hill
Financial & listing details
- Price per square foot: $150/sqft
- Tax assessed value: $286,111
- Annual tax amount: $1,938
- Date on market: 7/23/2025
- Listing terms: Cash,Conventional,VA Loan
- Electric utility on property: Yes
- Road surface type: Paved
Estimated market value
Not available
Estimated sales range
Not available
Not available
Price history
Price history
| Date | Event | Price |
|---|---|---|
| 7/23/2025 | Listed for sale | $272,500+160.8%$150/sqft |
Source: | ||
| 1/9/2012 | Sold | $104,500-9.8%$58/sqft |
Source: Public Record Report a problem | ||
| 12/1/2011 | Price change | $115,900+5.5%$64/sqft |
Source: EXIT SUCCESS REALTY Report a problem | ||
| 11/12/2011 | Price change | $109,900-5.2%$61/sqft |
Source: EXIT Success Realty #2129336 Report a problem | ||
| 10/29/2011 | Price change | $115,900-4.2%$64/sqft |
Source: EXIT Success Realty #2129336 Report a problem | ||
Public tax history
Public tax history
| Year | Property taxes | Tax assessment |
|---|---|---|
| 2024 | $1,938 +4.7% | $130,080 +3% |
| 2023 | $1,852 +5.4% | $126,291 +3% |
| 2022 | $1,757 +0.7% | $122,613 +3% |
Find assessor info on the county website
BuyAbility℠ payment
Est. payment
$2,174/mo
Principal & interest
$1307
HOA Fees
$429
Other costs
$438
Climate risks
Neighborhood: Seven Hills
Nearby schools
GreatSchools rating
- 6/10Suncoast Elementary SchoolGrades: PK-5Distance: 0.8 mi
- 5/10Powell Middle SchoolGrades: 6-8Distance: 4 mi
- 4/10Frank W. Springstead High SchoolGrades: 9-12Distance: 2.5 mi
Schools provided by the listing agent
- Elementary: Suncoast
- Middle: Powell
- High: Springstead
Source: HCMLS. This data may not be complete. We recommend contacting the local school district to confirm school assignments for this home.
- Loading
- Loading
