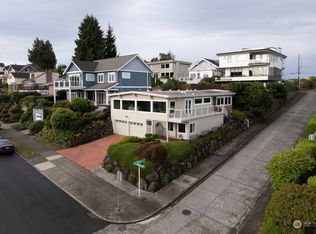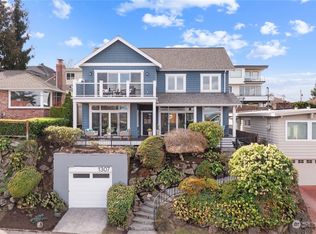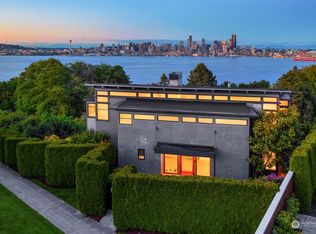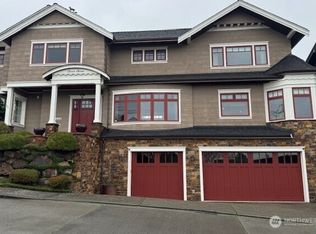Sold
Listed by:
Bill Jordan,
CENTURY 21 Real Estate Center,
Wilhelmina Escandar,
CENTURY 21 Real Estate Center
Bought with: eXp Realty
$2,000,000
1138 44th Avenue SW, Seattle, WA 98116
7beds
5,040sqft
Single Family Residence
Built in 1953
6,599.34 Square Feet Lot
$2,209,900 Zestimate®
$397/sqft
$8,362 Estimated rent
Home value
$2,209,900
$1.99M - $2.48M
$8,362/mo
Zestimate® history
Loading...
Owner options
Explore your selling options
What's special
Welcome to your dream home with unparalleled Sound views of the city and Space Needle. Just a stone's throw away from the popular Alki Beach and convenient water taxi access. Inside you'll find two primary bedrooms ensuring comfort and privacy for all. With multiple bedrooms on each floor, there's ample space for all, ideal for multi-generational living. Cozy up during winter by one of the four fireplaces in this panoramic home, while staying cool in the summer breeze with forced A/C. Step out front into your private garden courtyard, or head out back on the deck enjoying those views. Perfect for summer BBQ's and envious entertaining! This prime location near bustling shops and charming cafes offers every convenience at your fingertips.
Zillow last checked: 8 hours ago
Listing updated: April 25, 2024 at 11:42am
Listed by:
Bill Jordan,
CENTURY 21 Real Estate Center,
Wilhelmina Escandar,
CENTURY 21 Real Estate Center
Bought with:
Rhonda Roxann Smith, 140482
eXp Realty
Source: NWMLS,MLS#: 2200512
Facts & features
Interior
Bedrooms & bathrooms
- Bedrooms: 7
- Bathrooms: 4
- Full bathrooms: 3
- 1/2 bathrooms: 1
- Main level bedrooms: 2
Primary bedroom
- Level: Main
Bedroom
- Level: Lower
Bedroom
- Level: Lower
Bedroom
- Level: Second
Bedroom
- Level: Main
Bedroom
- Level: Lower
Bedroom
- Level: Second
Bathroom full
- Level: Main
Bathroom full
- Level: Second
Bathroom full
- Level: Second
Other
- Level: Main
Bonus room
- Level: Second
Den office
- Level: Main
Dining room
- Level: Main
Entry hall
- Level: Main
Family room
- Level: Lower
Kitchen with eating space
- Level: Main
Living room
- Level: Main
Utility room
- Level: Lower
Heating
- Fireplace(s), Forced Air
Cooling
- Forced Air
Appliances
- Included: Dishwashers_, Double Oven, Dryer(s), GarbageDisposal_, Refrigerators_, Trash Compactor, Washer(s), Dishwasher(s), Garbage Disposal, Refrigerator(s), Water Heater: Gas, Water Heater Location: Lower under stairs & Utility Room
Features
- Bath Off Primary, Central Vacuum, Dining Room, Sauna
- Flooring: Concrete, Hardwood, Laminate, Carpet
- Basement: Finished
- Number of fireplaces: 4
- Fireplace features: Gas, Wood Burning, Lower Level: 1, Main Level: 2, Upper Level: 1, Fireplace
Interior area
- Total structure area: 5,040
- Total interior livable area: 5,040 sqft
Property
Parking
- Total spaces: 2
- Parking features: Attached Garage, Off Street
- Attached garage spaces: 2
Features
- Levels: Two
- Stories: 2
- Entry location: Main
- Patio & porch: Concrete, Hardwood, Laminate Hardwood, Wall to Wall Carpet, Second Primary Bedroom, Bath Off Primary, Built-In Vacuum, Dining Room, Fireplace (Primary Bedroom), Sauna, Vaulted Ceiling(s), Wet Bar, Fireplace, Water Heater
- Has view: Yes
- View description: Bay, City, Ocean, Strait
- Has water view: Yes
- Water view: Bay,Ocean,Strait
Lot
- Size: 6,599 sqft
- Features: Curbs, Paved, Sidewalk, Cable TV, Deck, Fenced-Partially, Gas Available
- Topography: Level
- Residential vegetation: Garden Space
Details
- Parcel number: 9272200600
- Zoning description: Jurisdiction: City
- Special conditions: Standard
Construction
Type & style
- Home type: SingleFamily
- Property subtype: Single Family Residence
Materials
- Brick, Stucco
- Foundation: Poured Concrete
- Roof: Metal
Condition
- Year built: 1953
- Major remodel year: 1953
Utilities & green energy
- Electric: Company: Seattle City Light
- Sewer: Sewer Connected, Company: Seattle Public Utilities
- Water: Public, Company: Seattle Public Utilities
- Utilities for property: Xfinity, Xfinity
Community & neighborhood
Location
- Region: Seattle
- Subdivision: North Admiral
Other
Other facts
- Listing terms: Cash Out,Conventional
- Cumulative days on market: 433 days
Price history
| Date | Event | Price |
|---|---|---|
| 4/25/2024 | Sold | $2,000,000-12.9%$397/sqft |
Source: | ||
| 4/1/2024 | Pending sale | $2,295,000$455/sqft |
Source: | ||
| 2/23/2024 | Listed for sale | $2,295,000$455/sqft |
Source: | ||
Public tax history
| Year | Property taxes | Tax assessment |
|---|---|---|
| 2024 | $20,229 +10% | $2,097,000 +7.5% |
| 2023 | $18,393 -4.2% | $1,951,000 -14.4% |
| 2022 | $19,200 +9.8% | $2,280,000 +19.6% |
Find assessor info on the county website
Neighborhood: Admiral
Nearby schools
GreatSchools rating
- 8/10Lafayette Elementary SchoolGrades: PK-5Distance: 0.8 mi
- 9/10Madison Middle SchoolGrades: 6-8Distance: 1.3 mi
- 7/10West Seattle High SchoolGrades: 9-12Distance: 1.1 mi
Schools provided by the listing agent
- Elementary: Lafayette
- Middle: Madison Mid
- High: West Seattle High
Source: NWMLS. This data may not be complete. We recommend contacting the local school district to confirm school assignments for this home.
Sell for more on Zillow
Get a free Zillow Showcase℠ listing and you could sell for .
$2,209,900
2% more+ $44,198
With Zillow Showcase(estimated)
$2,254,098


