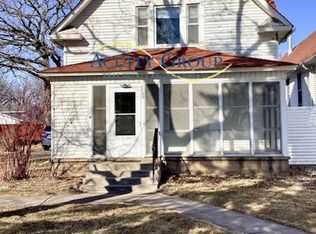Closed
$265,000
1138 4th St NW, Elk River, MN 55330
4beds
2,221sqft
Single Family Residence
Built in 1950
10,454.4 Square Feet Lot
$300,800 Zestimate®
$119/sqft
$2,334 Estimated rent
Home value
$300,800
$274,000 - $325,000
$2,334/mo
Zestimate® history
Loading...
Owner options
Explore your selling options
What's special
Rare opportunity to own a property perfect for a home business or hobby/car enthusiast! This hidden gem has several outbuildings, including two additional garages measuring 24x24 and 33x39, including a heater in the latter. Home was originally built in 1890 and redone in the 1950s. 4 bedrooms and 2 baths, with upstairs bedrooms being tandem, with 4th bedroom being accessed through the 3rd bedroom. Home features a high efficiency furnace, updated electrical work, and a newer water heater. Superb Elk River location provides easy access to nearby parks, shopping, restaurants, and highways. The possibilities for this home are many. See our Matterport 3D virtual tour for more!
Zillow last checked: 8 hours ago
Listing updated: May 06, 2025 at 08:28am
Listed by:
Mark A Nelson 612-483-4663,
Nelson Family Realty
Bought with:
Abby E Newland
Keller Williams Integrity NW
Source: NorthstarMLS as distributed by MLS GRID,MLS#: 6459974
Facts & features
Interior
Bedrooms & bathrooms
- Bedrooms: 4
- Bathrooms: 2
- 3/4 bathrooms: 2
Bedroom 1
- Level: Main
- Area: 178.5 Square Feet
- Dimensions: 17x10.5
Bedroom 2
- Level: Main
- Area: 99 Square Feet
- Dimensions: 11x9
Bedroom 3
- Level: Upper
- Area: 195 Square Feet
- Dimensions: 13x15
Bedroom 4
- Level: Upper
- Area: 165 Square Feet
- Dimensions: 11x15
Bonus room
- Level: Lower
- Area: 128 Square Feet
- Dimensions: 16x8
Dining room
- Level: Main
- Area: 154 Square Feet
- Dimensions: 14x11
Family room
- Level: Lower
- Area: 192 Square Feet
- Dimensions: 12x16
Other
- Level: Main
- Area: 99 Square Feet
- Dimensions: 9x11
Kitchen
- Level: Main
- Area: 143 Square Feet
- Dimensions: 13x11
Living room
- Level: Main
- Area: 180 Square Feet
- Dimensions: 12x15
Mud room
- Level: Main
- Area: 50 Square Feet
- Dimensions: 5x10
Storage
- Level: Lower
- Area: 120 Square Feet
- Dimensions: 10x12
Heating
- Forced Air
Cooling
- Central Air
Appliances
- Included: Exhaust Fan, Range, Refrigerator, Washer
Features
- Basement: Block,Finished,Full
Interior area
- Total structure area: 2,221
- Total interior livable area: 2,221 sqft
- Finished area above ground: 1,553
- Finished area below ground: 621
Property
Parking
- Total spaces: 6
- Parking features: Attached, Detached, Concrete, Garage Door Opener, Multiple Garages
- Attached garage spaces: 6
- Has uncovered spaces: Yes
Accessibility
- Accessibility features: None
Features
- Levels: One and One Half
- Stories: 1
- Pool features: None
- Fencing: Full,Wood
Lot
- Size: 10,454 sqft
- Dimensions: 60 x 175
- Features: Corner Lot, Wooded
Details
- Additional structures: Additional Garage
- Foundation area: 1169
- Parcel number: 754080380
- Zoning description: Residential-Single Family
Construction
Type & style
- Home type: SingleFamily
- Property subtype: Single Family Residence
Materials
- Brick/Stone, Stucco
- Roof: Asphalt,Pitched
Condition
- Age of Property: 75
- New construction: No
- Year built: 1950
Utilities & green energy
- Gas: Natural Gas
- Sewer: City Sewer/Connected
- Water: City Water/Connected
Community & neighborhood
Location
- Region: Elk River
- Subdivision: Houltons Add
HOA & financial
HOA
- Has HOA: No
Other
Other facts
- Road surface type: Paved
Price history
| Date | Event | Price |
|---|---|---|
| 1/12/2024 | Sold | $265,000-3.6%$119/sqft |
Source: | ||
| 12/7/2023 | Pending sale | $274,900$124/sqft |
Source: | ||
| 11/18/2023 | Price change | $274,900-3.5%$124/sqft |
Source: | ||
| 11/14/2023 | Listed for sale | $284,900-4.6%$128/sqft |
Source: | ||
| 11/14/2023 | Listing removed | -- |
Source: | ||
Public tax history
| Year | Property taxes | Tax assessment |
|---|---|---|
| 2024 | $3,706 +0.2% | $276,635 -4.1% |
| 2023 | $3,700 +13.8% | $288,452 +7% |
| 2022 | $3,252 +5.6% | $269,595 +40.1% |
Find assessor info on the county website
Neighborhood: 55330
Nearby schools
GreatSchools rating
- 7/10Lincoln Elementary SchoolGrades: K-5Distance: 0.7 mi
- 6/10Vandenberge Middle SchoolGrades: 6-8Distance: 0.5 mi
- 8/10Elk River Senior High SchoolGrades: 9-12Distance: 0.5 mi
Get a cash offer in 3 minutes
Find out how much your home could sell for in as little as 3 minutes with a no-obligation cash offer.
Estimated market value
$300,800
Get a cash offer in 3 minutes
Find out how much your home could sell for in as little as 3 minutes with a no-obligation cash offer.
Estimated market value
$300,800
