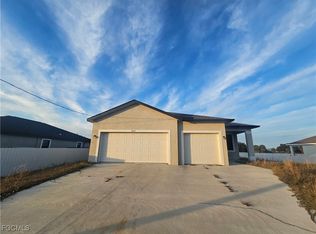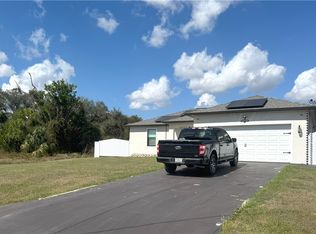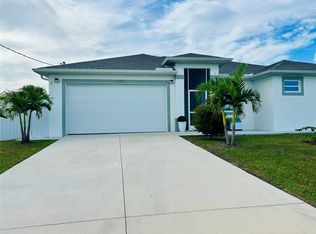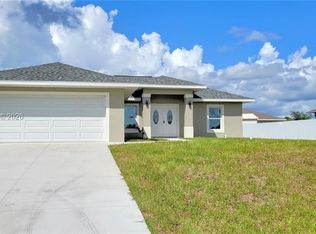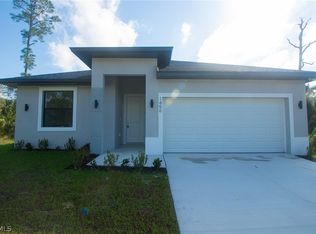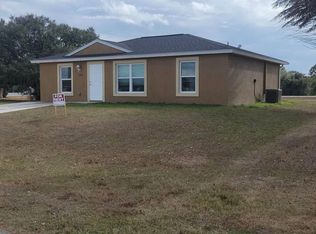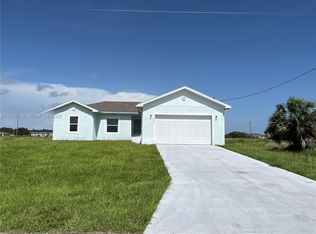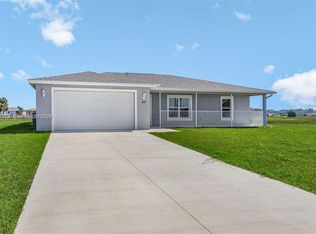Beautiful, Quality, New Construction home! Features tile throughout, including tiled entry and tiled lanai, impact windows and doors, including the garage door! The home features an island kitchen with stainless appliances, a huge laundry room with pantry, vaulted ceilings with recessed lighting and many more upgrades and features! Located in the desirable West Glades School District and near the Port LaBelle Marina! This home comes with a full builder's warranty and qualifies for up to 100% USDA financing, located on a huge greenbelt (preserve) and it's in the desirable West Glades School District! SELLER IS OFFERING $10,000 TOWARDS BUYERS CLOSING COSTS AND PREPAIDS AT CLOSING!
Active
$349,900
1138 Argosy Rd, Labelle, FL 33935
3beds
1,674sqft
Est.:
Single Family Residence
Built in 2024
10,018.8 Square Feet Lot
$-- Zestimate®
$209/sqft
$-- HOA
What's special
- 315 days |
- 75 |
- 1 |
Zillow last checked: 8 hours ago
Listing updated: February 04, 2026 at 09:23am
Listed by:
Greg Bone 863-835-0191,
Southern Heritage Real Estate
Source: Florida Gulf Coast MLS,MLS#: 225037574 Originating MLS: Florida Gulf Coast
Originating MLS: Florida Gulf Coast
Tour with a local agent
Facts & features
Interior
Bedrooms & bathrooms
- Bedrooms: 3
- Bathrooms: 2
- Full bathrooms: 2
Rooms
- Room types: Bathroom, Guest Quarters, Great Room
Heating
- Central, Electric
Cooling
- Central Air, Electric
Appliances
- Included: Dishwasher, Disposal, Microwave, Range, Refrigerator
- Laundry: Inside
Features
- Built-in Features, Cathedral Ceiling(s), Dual Sinks, Family/Dining Room, Kitchen Island, Living/Dining Room, Split Bedrooms, Shower Only, Separate Shower, Vaulted Ceiling(s), Walk-In Closet(s), High Speed Internet, Bathroom, Guest Quarters, Great Room
- Flooring: Tile
- Windows: Impact Glass
Interior area
- Total structure area: 2,402
- Total interior livable area: 1,674 sqft
Property
Parking
- Total spaces: 2
- Parking features: Attached, Garage, Two Spaces, Garage Door Opener
- Attached garage spaces: 2
Features
- Stories: 1
- Patio & porch: Open, Porch
- Exterior features: Security/High Impact Doors, Room For Pool
- Has view: Yes
- View description: Landscaped
- Waterfront features: None
Lot
- Size: 10,018.8 Square Feet
- Dimensions: 70 x 125 x 96 x 125
- Features: Rectangular Lot
Details
- Parcel number: S31423010200350430
- Lease amount: $0
- Zoning description: Single Family
Construction
Type & style
- Home type: SingleFamily
- Architectural style: Ranch,One Story,Traditional
- Property subtype: Single Family Residence
Materials
- Block, Concrete, Stucco
- Roof: Shingle
Condition
- New Construction
- New construction: Yes
- Year built: 2024
Utilities & green energy
- Sewer: Septic Tank
- Water: Public
- Utilities for property: Cable Not Available, High Speed Internet Available
Community & HOA
Community
- Features: Non-Gated
- Security: Smoke Detector(s)
- Subdivision: PORT LABELLE
HOA
- Has HOA: No
- Amenities included: Guest Suites
- Services included: None
- Condo and coop fee: $0
- Membership fee: $0
Location
- Region: Labelle
Financial & listing details
- Price per square foot: $209/sqft
- Tax assessed value: $17,000
- Annual tax amount: $383
- Date on market: 4/11/2025
- Cumulative days on market: 870 days
- Listing terms: All Financing Considered,Cash
- Ownership: Single Family
Estimated market value
Not available
Estimated sales range
Not available
Not available
Price history
Price history
| Date | Event | Price |
|---|---|---|
| 6/27/2025 | Price change | $349,900-2.8%$209/sqft |
Source: | ||
| 4/11/2025 | Listed for sale | $359,900-2.7%$215/sqft |
Source: | ||
| 4/7/2025 | Listing removed | $369,900$221/sqft |
Source: | ||
| 4/5/2024 | Listed for sale | $369,900$221/sqft |
Source: | ||
| 3/31/2024 | Listing removed | -- |
Source: | ||
| 1/23/2024 | Price change | $369,900-1.3%$221/sqft |
Source: | ||
| 11/11/2023 | Price change | $374,900-1.3%$224/sqft |
Source: | ||
| 9/25/2023 | Listed for sale | $379,900+2432.7%$227/sqft |
Source: | ||
| 7/8/2021 | Sold | $15,000$9/sqft |
Source: Public Record Report a problem | ||
Public tax history
Public tax history
| Year | Property taxes | Tax assessment |
|---|---|---|
| 2024 | $383 +1.7% | $17,000 +3% |
| 2023 | $377 -2.1% | $16,500 +10% |
| 2022 | $385 +153.6% | $15,000 +316.3% |
| 2021 | $152 +5% | $3,603 -40% |
| 2020 | $145 | $6,000 -14.3% |
| 2019 | $145 +7.2% | $7,000 +34.6% |
| 2018 | $135 -39.8% | $5,200 +52.9% |
| 2017 | $224 +3.2% | $3,400 +9.7% |
| 2016 | $217 | $3,100 -3.1% |
| 2015 | $217 +6.4% | $3,200 |
| 2014 | $204 | $3,200 +90.5% |
| 2013 | -- | $1,680 |
| 2012 | -- | $1,680 -47.5% |
| 2011 | -- | $3,200 -33.3% |
| 2010 | -- | $4,800 -40% |
| 2009 | -- | $8,000 -67.3% |
| 2008 | -- | $24,500 -3.9% |
| 2007 | -- | $25,500 -9.6% |
| 2006 | -- | $28,200 +84.3% |
| 2005 | -- | $15,300 +446.4% |
| 2004 | -- | $2,800 |
| 2003 | -- | $2,800 |
| 2002 | -- | $2,800 |
| 2001 | -- | $2,800 |
| 2000 | -- | $2,800 |
Find assessor info on the county website
BuyAbility℠ payment
Est. payment
$2,174/mo
Principal & interest
$1640
Property taxes
$534
Climate risks
Neighborhood: 33935
Nearby schools
GreatSchools rating
- 3/10Glades Virtual Instruction ProgramGrades: K-12Distance: 16.6 mi
- NAGlades Virtual FranchiseGrades: 1,3,5-12Distance: 16.6 mi
- 5/10Moore Haven Elementary SchoolGrades: PK-5Distance: 16.7 mi
Schools provided by the listing agent
- Elementary: West Glades
- Middle: West Glades
- High: Moore Haven High School
Source: Florida Gulf Coast MLS. This data may not be complete. We recommend contacting the local school district to confirm school assignments for this home.
