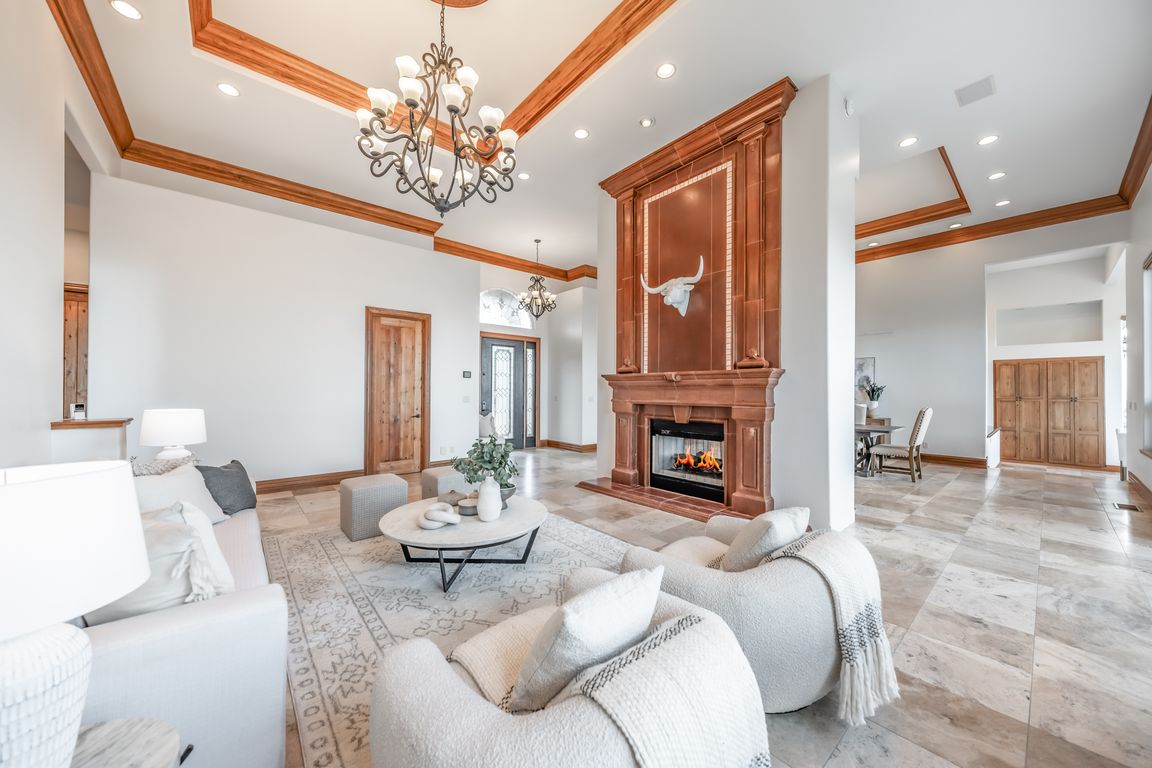
ActivePrice cut: $200K (11/12)
$2,750,000
4beds
4,404sqft
1138 Eagle Vista Ct, Reno, NV 89511
4beds
4,404sqft
Single family residence
Built in 2001
1.17 Acres
3 Attached garage spaces
$624 price/sqft
$382 monthly HOA fee
What's special
Detached casitaThoughtfully designed floor-planTemperature-controlled wine roomSpa-level bathroomFloor-to-ceiling viewsDedicated wine roomExpansive windows
Located at the end of a secluded cul-de-sac in the exclusive, guard-gated ArrowCreek community, this custom-designed estate offers privacy, luxury, and panoramic views of the city, mountains, and golf course. From the moment you arrive, the quality is undeniable—an oversized paver driveway with turnaround sets the stage for a residence ...
- 108 days |
- 779 |
- 19 |
Source: NNRMLS,MLS#: 250054097
Travel times
Family Room
Kitchen
Primary Bedroom
Zillow last checked: 8 hours ago
Listing updated: November 15, 2025 at 11:48pm
Listed by:
Michael Wood S.65411 775-250-2007,
RE/MAX Professionals-Reno
Source: NNRMLS,MLS#: 250054097
Facts & features
Interior
Bedrooms & bathrooms
- Bedrooms: 4
- Bathrooms: 5
- Full bathrooms: 4
- 1/2 bathrooms: 1
Heating
- Forced Air, Natural Gas
Cooling
- Central Air, Electric
Appliances
- Included: Dishwasher, Disposal, Double Oven, Gas Cooktop, Microwave, Refrigerator, Washer
- Laundry: Cabinets, Laundry Room, Sink
Features
- Central Vacuum, High Ceilings
- Flooring: Carpet, Stone
- Windows: Blinds, Double Pane Windows, Vinyl Frames, Window Coverings
- Has basement: No
- Number of fireplaces: 2
- Fireplace features: Gas, Gas Log
- Common walls with other units/homes: No Common Walls
Interior area
- Total structure area: 4,404
- Total interior livable area: 4,404 sqft
Property
Parking
- Total spaces: 3
- Parking features: Additional Parking, Attached, Garage, Garage Door Opener
- Attached garage spaces: 3
Features
- Levels: One
- Stories: 1
- Patio & porch: Patio
- Exterior features: Built-in Barbecue, Outdoor Kitchen, Rain Gutters
- Fencing: Back Yard
- Has view: Yes
- View description: City, Golf Course, Mountain(s), Valley
Lot
- Size: 1.17 Acres
- Features: Cul-De-Sac, Flag Lot, Landscaped, Level, On Golf Course, Other
Details
- Additional structures: Guest House
- Parcel number: 15238111
- Zoning: HDR
Construction
Type & style
- Home type: SingleFamily
- Property subtype: Single Family Residence
Materials
- Frame, Stone Veneer, Stucco
- Foundation: Crawl Space
- Roof: Tile
Condition
- New construction: No
- Year built: 2001
Utilities & green energy
- Sewer: Public Sewer
- Water: Public
- Utilities for property: Cable Available, Electricity Connected, Internet Available, Natural Gas Connected, Phone Connected, Sewer Connected, Water Connected, Water Meter Installed
Community & HOA
Community
- Security: Fire Alarm, Security System Owned
- Subdivision: Arrowcreek 8
HOA
- Has HOA: Yes
- Amenities included: Clubhouse, Fitness Center, Gated, Landscaping, Pool, Recreation Room, Spa/Hot Tub, Tennis Court(s)
- Services included: Security, Snow Removal
- HOA fee: $382 monthly
- HOA name: Arrowcreek HOA
Location
- Region: Reno
Financial & listing details
- Price per square foot: $624/sqft
- Tax assessed value: $1,639,894
- Annual tax amount: $11,408
- Date on market: 8/6/2025
- Cumulative days on market: 109 days
- Listing terms: 1031 Exchange,Cash,Conventional,FHA,VA Loan