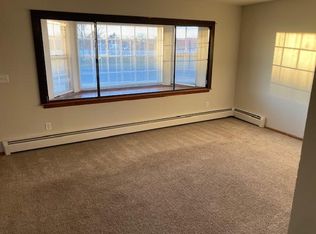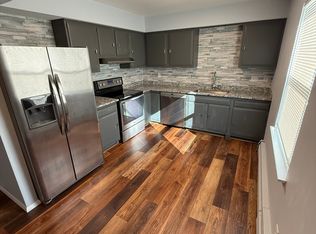Pride of ownership is evident the moment you drive up to this nicely maintained three bedroom ranch located on Fort Atkinson's south side. Inside you find an efficient floor plan with newer flooring in the living room, updated bath with walk-in shower, eat-in kitchen w/appliances to be included. All three bedrooms have hardwood floors. Full basement waiting for your finishing touches. You'll love the large fenced in back yard with maintenance free vinyl fence and concrete patio. Attached extra deep 2 - car garage. Furnace and C/A are only a few years old!
This property is off market, which means it's not currently listed for sale or rent on Zillow. This may be different from what's available on other websites or public sources.


