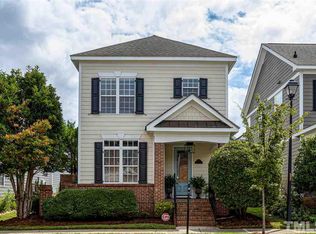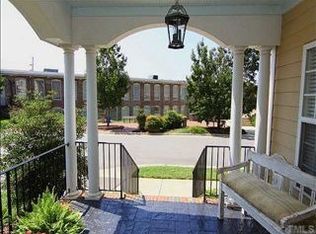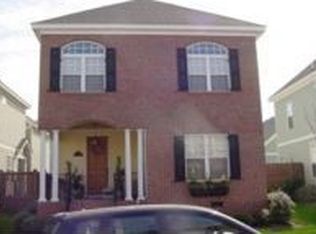Sold for $795,000
$795,000
1138 Haynes St, Raleigh, NC 27604
4beds
1,745sqft
Single Family Residence, Residential
Built in 2004
3,920.4 Square Feet Lot
$844,400 Zestimate®
$456/sqft
$2,891 Estimated rent
Home value
$844,400
$785,000 - $912,000
$2,891/mo
Zestimate® history
Loading...
Owner options
Explore your selling options
What's special
Fantastic home in Pilot Mill, one of the most desirable neighborhoods in Raleigh! Charming covered front porch welcomes you to the open and bright living room with fireplace. Large kitchen with lots of counter space and cabinets. Dining room, office/reading room with built-in bookshelves, laundry and a half bath complete the main level. The kitchen exits to custom designed stone patio with stone fountain and gas fireplace. Two gates enclose the patio creating a magical and private courtyard. Huge master suite with two WIC’s, spa like bath with walk-in steam shower, oversized tub and spacious vanity located on the second floor, along with two additional bedrooms and full bath. Gleaming hardwoods everywhere. Separate entry to modern studio with full kitchen, full bath above two car garage. Two laundry areas (main home & garage). Perfect for Airbnb or in-law suite. Short walk to some of Raleigh's best restaurants, bars and shopping right in Person Street district and soon to be open Seaboard. A must see!
Zillow last checked: 8 hours ago
Listing updated: October 27, 2025 at 07:49pm
Listed by:
Alexandra Sokol 919-616-2719,
RE/MAX United
Bought with:
Dora Patel, 272080
H Realty
Source: Doorify MLS,MLS#: 2502654
Facts & features
Interior
Bedrooms & bathrooms
- Bedrooms: 4
- Bathrooms: 4
- Full bathrooms: 3
- 1/2 bathrooms: 1
Heating
- Electric, Forced Air, Natural Gas, Zoned
Cooling
- Central Air, Heat Pump, Zoned
Appliances
- Included: Dishwasher, Electric Range, Gas Water Heater, Microwave, Plumbed For Ice Maker, Refrigerator, Self Cleaning Oven, Warming Drawer
- Laundry: Electric Dryer Hookup, In Garage, Main Level, Multiple Locations
Features
- Apartment/Suite, Bathtub Only, Bookcases, Ceiling Fan(s), Eat-in Kitchen, Entrance Foyer, High Ceilings, High Speed Internet, In-Law Floorplan, Room Over Garage, Shower Only, Smooth Ceilings, Soaking Tub, Storage, Walk-In Closet(s), Walk-In Shower
- Flooring: Hardwood, Tile
- Doors: Storm Door(s)
- Windows: Blinds
- Basement: Crawl Space
- Number of fireplaces: 1
- Fireplace features: Gas, Gas Log, Living Room, Sealed Combustion
Interior area
- Total structure area: 1,745
- Total interior livable area: 1,745 sqft
- Finished area above ground: 1,745
- Finished area below ground: 0
Property
Parking
- Total spaces: 2
- Parking features: Detached, Garage, Garage Door Opener
- Garage spaces: 2
Features
- Levels: Two
- Stories: 2
- Patio & porch: Covered, Enclosed, Patio, Porch
- Has view: Yes
Lot
- Size: 3,920 sqft
- Dimensions: 38 x 97 x 38 x 97
- Features: Garden, Landscaped
Details
- Additional structures: Shed(s), Storage
- Parcel number: 1704746531
Construction
Type & style
- Home type: SingleFamily
- Architectural style: Craftsman
- Property subtype: Single Family Residence, Residential
Materials
- Fiber Cement
Condition
- New construction: No
- Year built: 2004
Utilities & green energy
- Sewer: Public Sewer
- Water: Public
- Utilities for property: Cable Available
Community & neighborhood
Community
- Community features: Street Lights
Location
- Region: Raleigh
- Subdivision: Village at Pilot Mill
HOA & financial
HOA
- Has HOA: Yes
- HOA fee: $325 quarterly
- Services included: Insurance, Road Maintenance
Price history
| Date | Event | Price |
|---|---|---|
| 5/9/2023 | Sold | $795,000$456/sqft |
Source: | ||
| 4/7/2023 | Pending sale | $795,000$456/sqft |
Source: | ||
| 4/3/2023 | Listed for sale | $795,000+148.8%$456/sqft |
Source: | ||
| 7/5/2017 | Listing removed | $1,100$1/sqft |
Source: Re/Max United #2114467 Report a problem | ||
| 5/26/2017 | Price change | $1,100-8.3%$1/sqft |
Source: Re/Max United #2114467 Report a problem | ||
Public tax history
| Year | Property taxes | Tax assessment |
|---|---|---|
| 2025 | $6,801 +0.4% | $777,492 |
| 2024 | $6,773 +16.1% | $777,492 +45.8% |
| 2023 | $5,833 +7.6% | $533,301 |
Find assessor info on the county website
Neighborhood: Mordecai
Nearby schools
GreatSchools rating
- 4/10Conn ElementaryGrades: PK-5Distance: 0.8 mi
- 6/10Oberlin Middle SchoolGrades: 6-8Distance: 1.8 mi
- 7/10Needham Broughton HighGrades: 9-12Distance: 0.9 mi
Schools provided by the listing agent
- Elementary: Wake - Conn
- Middle: Wake - Oberlin
- High: Wake - Broughton
Source: Doorify MLS. This data may not be complete. We recommend contacting the local school district to confirm school assignments for this home.
Get a cash offer in 3 minutes
Find out how much your home could sell for in as little as 3 minutes with a no-obligation cash offer.
Estimated market value
$844,400


