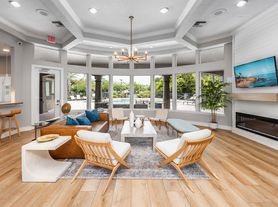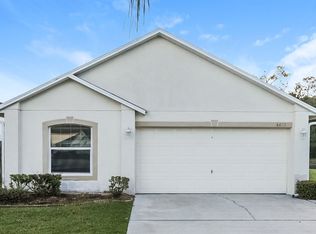FULLY FURNISHED & AVAILABLE NOW - BEAUTIFUL END-UNIT TOWNHOME IN GATED MEADOW POINTE III SUBDIVISION OF HILLHURST IN WESLEY CHAPEL, WITH AWARD-WINNING SCHOOLS
Experience comfort and convenience in this end-unit townhome located in the gated subdivision of Meadow Pointe III, home to top-rated schools (John Long Middle & Wiregrass Ranch High Schools) and resort-style amenities. This spacious home features 2 PRIMARY BEDROOMS, each with its own ENSUITE BATHROOM, plus a FLEX ROOM with French doors perfect for an OFFICE or GUEST BEDROOM. The large eat-in kitchen offers wood cabinetry, a generous pantry, and plenty of counter space. Enjoy the open great room with laminate flooring, tile in all wet areas, and a screened lanai overlooking a PEACEFUL WOODED VIEW. INCLUDED IN RENT: Lawn care, trash service, and full access to Meadow Pointe III RESORT-STYLE amenities. Enjoy luxury community living with access to a Clubhouse, Tropical Pool, Splash Pad, Fitness Center, Tennis & Pickleball courts, Basketball, Volleyball, Playground & more! *PRIME LOCATION MINUTES FROM EVERYTHING!* Situated near I-75/I-275, this home is close to TOP RATED SCHOOLS (John Long Middle & Wiregrass Ranch High), THE BEST SHOPPING, DINING, and MEDICAL FACILITIES, including The Grove, Tampa Premium Outlets, Shops at Wiregrass, AdventHealth, BayCare, and the upcoming Whole Foods Market, Orlando Health Hospital, and Johns Hopkins Children's Hospital Call today to see this outstanding rental!
REQUIREMENTS: income = 3 x rent | credit score 620 | 1st Month + Last Month + Security Deposit
Townhouse for rent
$1,995/mo
1138 Hillhurst Dr, Wesley Chapel, FL 33543
3beds
1,570sqft
Price may not include required fees and charges.
Townhouse
Available now
No pets
Central air
In unit laundry
Assigned parking
Electric, central
What's special
Generous pantryEnd-unit townhomeLarge eat-in kitchenWood cabinetry
- 12 days |
- -- |
- -- |
Travel times
Looking to buy when your lease ends?
Consider a first-time homebuyer savings account designed to grow your down payment with up to a 6% match & a competitive APY.
Facts & features
Interior
Bedrooms & bathrooms
- Bedrooms: 3
- Bathrooms: 3
- Full bathrooms: 2
- 1/2 bathrooms: 1
Heating
- Electric, Central
Cooling
- Central Air
Appliances
- Included: Dishwasher, Disposal, Dryer, Microwave, Range, Refrigerator, Washer
- Laundry: In Unit, Inside, Laundry Closet
Features
- Living Room/Dining Room Combo, Open Floorplan, PrimaryBedroom Upstairs, Solid Surface Counters, Solid Wood Cabinets, Split Bedroom, Storage, Vaulted Ceiling(s)
- Furnished: Yes
Interior area
- Total interior livable area: 1,570 sqft
Video & virtual tour
Property
Parking
- Parking features: Assigned
- Details: Contact manager
Features
- Stories: 2
- Exterior features: Assigned, Association Recreation - Owned, Basketball Court, Clubhouse, Conservation Area, Covered, Electric Water Heater, Fitness Center, Front Porch, Garbage included in rent, Garden, Gated, Gated Community - No Guard, Grounds Care included in rent, Gunite, Heating system: Central, Heating: Electric, In Ground, Inside, Irrigation System, Laundry Closet, Lauren Toronto / Rizzeta & Company, Inc, Living Room/Dining Room Combo, Lot Features: Conservation Area, Open Floorplan, Park, Pets - No, Pickleball Court(s), Playground, Pool, PrimaryBedroom Upstairs, Racquetball, Racquetball Court, Rain Gutters, Rear Porch, Recreation Facilities, Recreational included in rent, Repairs included in rent, Screened, Sliding Doors, Solid Surface Counters, Solid Wood Cabinets, Split Bedroom, Storage, Tennis Court(s), Vaulted Ceiling(s), View Type: Garden
Details
- Parcel number: 3326200220001000040
Construction
Type & style
- Home type: Townhouse
- Property subtype: Townhouse
Condition
- Year built: 2006
Utilities & green energy
- Utilities for property: Garbage
Building
Management
- Pets allowed: No
Community & HOA
Community
- Features: Clubhouse, Fitness Center, Playground, Tennis Court(s)
- Security: Gated Community
HOA
- Amenities included: Basketball Court, Fitness Center, Tennis Court(s)
Location
- Region: Wesley Chapel
Financial & listing details
- Lease term: 12 Months
Price history
| Date | Event | Price |
|---|---|---|
| 11/7/2025 | Listed for rent | $1,995+2.3%$1/sqft |
Source: Stellar MLS #TB8444852 | ||
| 10/19/2022 | Listing removed | -- |
Source: Zillow Rental Network_1 | ||
| 9/9/2022 | Listed for rent | $1,950+34.5%$1/sqft |
Source: Zillow Rental Network_1 #T3401257 | ||
| 7/11/2019 | Listing removed | $1,450$1/sqft |
Source: Keller Williams Realty New Tampa #T3179365 | ||
| 6/7/2019 | Listed for rent | $1,450+7.4%$1/sqft |
Source: KELLER WILLIAMS - NEW TAMPA #T3179365 | ||

