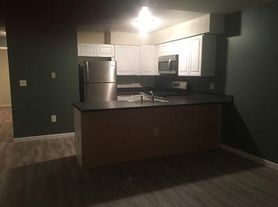Welcome to this beautifully designed, 3-bedroom, 2-bathroom home in West Poplar, offering style, comfort, and unbeatable convenience. With two separate living areas, a wet bar, a private back patio, and a spacious roof deck, this home is perfect for professionals, medical residents, and students seeking a high-quality rental in a central location. Enjoy flexible living space and modern amenities throughout. The layout offers both privacy and great flow for entertaining or relaxing, with plenty of room to work or unwind. This unit can come unfurnished, or furnished. Located just a 15-minute walk to Hahnemann University Hospital, 10-minute train ride to Jefferson, 15-minute walk to Reading Terminal Market, and 10 minutes to Center City, you'll have easy access to everything. Steps from Spring Garden and Broad Street transit options, and surrounded by some of Philly's best dining and entertainment South, Osteria, Union Transfer, and more this home truly puts you in the center of it all.
Townhouse for rent
$2,750/mo
1138 Mount Vernon St, Philadelphia, PA 19123
3beds
1,792sqft
Price may not include required fees and charges.
Townhouse
Available now
Cats, dogs OK
Central air
In unit laundry
On street parking
Natural gas, central, forced air
What's special
Thoughtfully furnished interiorModern amenitiesSpacious roof deckFlexible living spacePrivate back patioWet bar
- 130 days |
- -- |
- -- |
Travel times
Looking to buy when your lease ends?
Consider a first-time homebuyer savings account designed to grow your down payment with up to a 6% match & a competitive APY.
Facts & features
Interior
Bedrooms & bathrooms
- Bedrooms: 3
- Bathrooms: 2
- Full bathrooms: 2
Rooms
- Room types: Dining Room
Heating
- Natural Gas, Central, Forced Air
Cooling
- Central Air
Appliances
- Included: Dishwasher, Disposal, Dryer, Refrigerator, Washer
- Laundry: In Unit, Upper Level
Features
- Bar, Combination Dining/Living, Combination Kitchen/Dining, Eat-in Kitchen, Kitchen Island, Open Floorplan, Recessed Lighting, Upgraded Countertops, Walk-In Closet(s), Wet/Dry Bar
- Flooring: Wood
- Has basement: Yes
Interior area
- Total interior livable area: 1,792 sqft
Property
Parking
- Parking features: On Street
- Details: Contact manager
Features
- Exterior features: Contact manager
Details
- Parcel number: 141265902
Construction
Type & style
- Home type: Townhouse
- Architectural style: Contemporary
- Property subtype: Townhouse
Condition
- Year built: 2017
Building
Management
- Pets allowed: Yes
Community & HOA
Location
- Region: Philadelphia
Financial & listing details
- Lease term: Contact For Details
Price history
| Date | Event | Price |
|---|---|---|
| 10/9/2025 | Price change | $2,750-3.5%$2/sqft |
Source: Bright MLS #PAPH2515246 | ||
| 9/26/2025 | Price change | $2,850-5%$2/sqft |
Source: Bright MLS #PAPH2515246 | ||
| 8/23/2025 | Price change | $3,000-9.1%$2/sqft |
Source: Bright MLS #PAPH2515246 | ||
| 8/7/2025 | Price change | $3,300-2.9%$2/sqft |
Source: Bright MLS #PAPH2515246 | ||
| 7/16/2025 | Listed for rent | $3,400$2/sqft |
Source: Bright MLS #PAPH2515246 | ||

