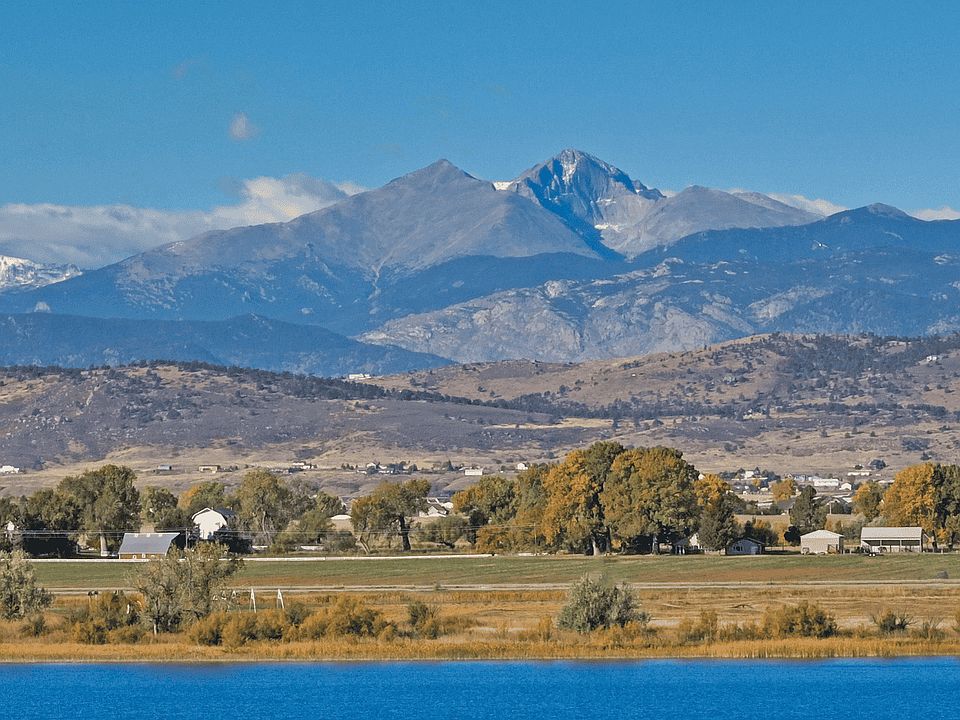The highly sought after Crawford plan backing to open space is ready for you to enjoy! This 5 bedroom, 4 bath 3 car garage model is the most popular plan in Vantage! Take advantage of this last opportunity to back open space with mountain views! The Vantage neighborhood includes a unique set of features and amenities such as TPC Colorado privileges including use of their world-class Fitness Center, Resort Style Pool with swim-up bar and hot tub, and restaurants. Use of Vantage Pool, Splashpad, Grilling Area, Playground and 2 Dog Parks in the 5-acre, on-site complex are also all included in the annual HOA. ***Photos are representative and not of actual property***
New construction
$725,000
1138 Ridgefield Drive, Berthoud, CO 80513
5beds
4,774sqft
Single Family Residence
Built in 2025
7,215 Square Feet Lot
$-- Zestimate®
$152/sqft
$83/mo HOA
- 54 days |
- 332 |
- 19 |
Zillow last checked: 7 hours ago
Listing updated: October 06, 2025 at 03:10pm
Listed by:
Jodi Bright sales@drhrealty.com,
D.R. Horton Realty, LLC
Source: REcolorado,MLS#: 8399269
Travel times
Schedule tour
Select your preferred tour type — either in-person or real-time video tour — then discuss available options with the builder representative you're connected with.
Facts & features
Interior
Bedrooms & bathrooms
- Bedrooms: 5
- Bathrooms: 4
- Full bathrooms: 4
- Main level bathrooms: 1
- Main level bedrooms: 1
Bedroom
- Level: Upper
- Area: 240 Square Feet
- Dimensions: 15 x 16
Bedroom
- Level: Upper
- Area: 156 Square Feet
- Dimensions: 13 x 12
Bedroom
- Level: Upper
- Area: 156 Square Feet
- Dimensions: 13 x 12
Bedroom
- Level: Upper
- Area: 180 Square Feet
- Dimensions: 15 x 12
Bedroom
- Level: Main
- Area: 165 Square Feet
- Dimensions: 15 x 11
Bathroom
- Level: Main
Bathroom
- Level: Upper
Bathroom
- Level: Upper
Bathroom
- Level: Upper
Dining room
- Level: Main
- Area: 156 Square Feet
- Dimensions: 13 x 12
Kitchen
- Level: Main
- Area: 168 Square Feet
- Dimensions: 14 x 12
Laundry
- Level: Upper
- Area: 35 Square Feet
- Dimensions: 5 x 7
Living room
- Level: Main
- Area: 323 Square Feet
- Dimensions: 17 x 19
Office
- Level: Main
- Area: 180 Square Feet
- Dimensions: 15 x 12
Heating
- Forced Air, Natural Gas
Cooling
- Central Air
Appliances
- Included: Convection Oven, Cooktop, Dishwasher, Disposal, Double Oven, Microwave, Oven, Range Hood, Self Cleaning Oven, Tankless Water Heater
Features
- Five Piece Bath, High Speed Internet, Open Floorplan, Pantry, Primary Suite, Quartz Counters, Radon Mitigation System, Smart Thermostat, Smoke Free, Walk-In Closet(s)
- Flooring: Carpet, Laminate, Tile
- Basement: Bath/Stubbed,Full,Unfinished
Interior area
- Total structure area: 4,774
- Total interior livable area: 4,774 sqft
- Finished area above ground: 3,142
- Finished area below ground: 0
Property
Parking
- Total spaces: 3
- Parking features: Concrete, Electric Vehicle Charging Station(s)
- Attached garage spaces: 3
Features
- Levels: Two
- Stories: 2
- Fencing: Partial
Lot
- Size: 7,215 Square Feet
- Features: Open Space, Sprinklers In Front, Sprinklers In Rear
Details
- Parcel number: 9411320014
- Zoning: Residential
- Special conditions: Standard
Construction
Type & style
- Home type: SingleFamily
- Property subtype: Single Family Residence
Materials
- Frame
- Foundation: Slab
- Roof: Composition
Condition
- New Construction
- New construction: Yes
- Year built: 2025
Details
- Builder model: Crawford
- Builder name: D.R. Horton, Inc
- Warranty included: Yes
Utilities & green energy
- Electric: 110V, 220 Volts, 220 Volts in Garage
- Sewer: Public Sewer
Community & HOA
Community
- Security: Carbon Monoxide Detector(s), Radon Detector, Smart Locks, Smoke Detector(s), Video Doorbell
- Subdivision: Vantage
HOA
- Has HOA: Yes
- Amenities included: Clubhouse, Fitness Center, Park, Playground, Pool
- HOA fee: $1,000 annually
- HOA name: Berthoud Heritage Metro District No. 4
- HOA phone: 970-617-2469
Location
- Region: Berthoud
Financial & listing details
- Price per square foot: $152/sqft
- Tax assessed value: $55,200
- Annual tax amount: $8,185
- Date on market: 8/15/2025
- Listing terms: 1031 Exchange,Cash,Conventional,FHA,VA Loan
- Ownership: Builder
About the community
Discover Affordable Luxury at Vantage - a brand-new, highly desirable community in Berthoud, CO. Vantage offers a stunning selection of 17 versatile floorplans, including 3 to 5 bedrooms, up to 3.5 bathrooms, and 2 to 3-car garages. Whether you prefer the spaciousness of a ranch-style or the elegance of a two-story design, Vantage has the perfect home to fit your unique lifestyle.
All homes at Vantage come complete with a unique set of features and amenities: TPC Colorado privileges including use of their world-class Fitness Center, Resort Style Pool with swim-up bar and hot tub, & a 20% discount on food in their two restaurants. Homes also include use of Vantage Pool, Splashpad, Grilling Area, Playground and 2 Dog Parks in the 5-acre, on-site complex - ALL for $83/month. PLUS - Tankless Water Heaters, Active Radon Systems, Blinds, Smart Home Tech (video doorbell, keyless front door, Alexa features, & modularized light switches - all with remote access capabilities) and more in a location backstopped by water and mountain views.
Don't miss your opportunity to experience affordable luxury. Schedule a tour today!
Source: DR Horton

