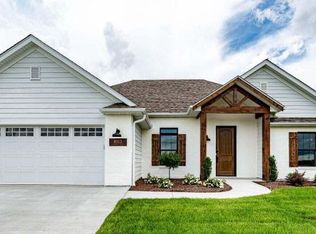Sold on 06/20/25
Street View
Price Unknown
1138 Shore Acres Loop, Columbia, MO 65201
3beds
1,934sqft
Single Family Residence
Built in 2019
9,583.2 Square Feet Lot
$465,900 Zestimate®
$--/sqft
$2,550 Estimated rent
Home value
$465,900
$438,000 - $494,000
$2,550/mo
Zestimate® history
Loading...
Owner options
Explore your selling options
What's special
Beautiful JBQ quality built one-level home in The Brooks with over 1,900 sq ft, 3 beds, 2 baths, and a split-bedroom layout. The living room features a gas fireplace with wood mantel and shiplap accent. Enjoy luxury vinyl plank flooring, a bright kitchen with white cabinets, solid surface countertops with rich veining, stainless appliances, hidden walk-in pantry, and 4 burner gas range with griddle & modern stainless steel vent hood. Split bedroom design. The primary suite includes vaulted ceilings, soaking tub, tiled & glass shower, and large walk-in closet. Covered front/back patios with some rear open patio for grilling, fenced yard, 3-car garage, and nearby subdivision pool & club house!
Zillow last checked: 8 hours ago
Listing updated: July 02, 2025 at 07:40am
Listed by:
Susan Myers, PC 573-268-0293,
Weichert, Realtors - First Tier 573-256-8601,
April Ortiz 573-228-4808,
Weichert, Realtors - First Tier
Bought with:
Andy Boyles, 2007035175
RE/MAX Boone Realty
Source: CBORMLS,MLS#: 426322
Facts & features
Interior
Bedrooms & bathrooms
- Bedrooms: 3
- Bathrooms: 2
- Full bathrooms: 2
Primary bedroom
- Description: Ensuite bath w/floating vanities, tile shower, tub
- Level: Main
- Area: 189.04
- Dimensions: 14.92 x 12.67
Bedroom 2
- Description: Tray ceiling
- Level: Main
- Area: 130.3
- Dimensions: 11.5 x 11.33
Bedroom 3
- Description: Vaulted ceiling, window with transom
- Level: Main
- Area: 132.22
- Dimensions: 11.67 x 11.33
Full bathroom
- Level: Main
Full bathroom
- Level: Main
Breakfast room
- Description: LVP flooring, Slider to covered patio
- Level: Main
- Area: 105.98
- Dimensions: 11.25 x 9.42
Dining room
- Description: Semi-formal with lots of natural light
- Level: Main
- Area: 134.75
- Dimensions: 12.25 x 11
Kitchen
- Description: White cabinetry, hidden pantry, gas range
- Level: Main
- Area: 161.46
- Dimensions: 13 x 12.42
Living room
- Description: Crown molding, gas fp, LVP flooring
- Level: Main
- Area: 230.84
- Dimensions: 15.92 x 14.5
Other
- Description: Laundry
- Level: Main
- Area: 43.85
- Dimensions: 6.83 x 6.42
Heating
- Forced Air, Natural Gas
Cooling
- Central Electric
Appliances
- Laundry: Washer/Dryer Hookup
Features
- High Speed Internet, Tub/Shower, Stand AloneShwr/MBR, Split Bedroom Design, Walk-In Closet(s), Smart Thermostat, Eat-in Kitchen, Formal Dining, Kit/Din Combo, Wood Cabinets, Kitchen Island, Pantry, Quartz Counters
- Flooring: Carpet, Tile, Vinyl
- Windows: Some Window Treatments
- Has basement: No
- Has fireplace: Yes
- Fireplace features: Living Room, Gas
Interior area
- Total structure area: 1,934
- Total interior livable area: 1,934 sqft
- Finished area below ground: 0
Property
Parking
- Total spaces: 3
- Parking features: Attached, Paved
- Attached garage spaces: 3
Features
- Patio & porch: Concrete, Back, Covered, Front Porch
- Fencing: Back Yard,Full,Metal
Lot
- Size: 9,583 sqft
- Dimensions: 70.79 x 135.24
- Features: Level, Curbs and Gutters
Details
- Additional structures: None
- Parcel number: 1750200061180001
- Zoning description: R-1 One- Family Dwelling*
Construction
Type & style
- Home type: SingleFamily
- Architectural style: Ranch
- Property subtype: Single Family Residence
Materials
- Foundation: Concrete Perimeter, Slab
- Roof: ArchitecturalShingle
Condition
- Year built: 2019
Details
- Builder name: Jqb
Utilities & green energy
- Electric: County
- Gas: Gas-Natural
- Sewer: City
- Water: District
- Utilities for property: Natural Gas Connected, Trash-City
Community & neighborhood
Location
- Region: Columbia
- Subdivision: The Brooks
HOA & financial
HOA
- Has HOA: Yes
- HOA fee: $400 annually
Other
Other facts
- Road surface type: Paved
Price history
| Date | Event | Price |
|---|---|---|
| 6/20/2025 | Sold | -- |
Source: | ||
| 5/13/2025 | Pending sale | $459,900$238/sqft |
Source: | ||
| 5/12/2025 | Price change | $459,900-1.6%$238/sqft |
Source: | ||
| 5/5/2025 | Price change | $467,500-0.5%$242/sqft |
Source: | ||
| 4/15/2025 | Listed for sale | $469,900+6.8%$243/sqft |
Source: | ||
Public tax history
| Year | Property taxes | Tax assessment |
|---|---|---|
| 2024 | $4,262 +0.8% | $60,914 |
| 2023 | $4,228 +0.1% | $60,914 |
| 2022 | $4,223 -0.2% | $60,914 |
Find assessor info on the county website
Neighborhood: 65201
Nearby schools
GreatSchools rating
- 4/10Cedar Ridge Elementary SchoolGrades: K-5Distance: 0.8 mi
- 5/10Oakland Middle SchoolGrades: 6-8Distance: 4.1 mi
- 3/10Muriel Battle High SchoolGrades: PK,9-12Distance: 3.3 mi
Schools provided by the listing agent
- Elementary: Cedar Ridge
- Middle: Oakland
- High: Battle
Source: CBORMLS. This data may not be complete. We recommend contacting the local school district to confirm school assignments for this home.
