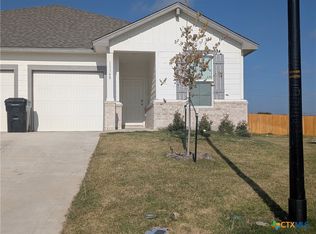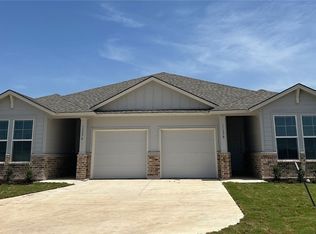Closed
Price Unknown
1138 Stone Valley Rd, Temple, TX 76502
6beds
4baths
2,735sqft
Duplex, Multi Family, Multi Family
Built in 2025
-- sqft lot
$472,100 Zestimate®
$--/sqft
$1,620 Estimated rent
Home value
$472,100
$439,000 - $510,000
$1,620/mo
Zestimate® history
Loading...
Owner options
Explore your selling options
What's special
The 1402 Multi-Family Duplex floorplan at The Terrace Duplexes in Temple, Texas is a 3-bedroom, 2-bathroom single-story home covering approximately 1,369 sq. ft. The single-car garage ensures plenty of space for your vehicle and storage.
In this floorplan, you’ll find a home that makes the most of its space. The kitchen features beautiful flat panel birch cabinetry with granite countertops and its corner pantry, as it flows into the dining area and family room. The bedrooms are carpeted, and the primary bedroom has an attached bathroom with a walk-in closet.
The secondary bedrooms are cozy and carpeted, with plenty of closet space. The laundry room is perfectly place in the center of the house between the primary and secondary bedrooms for easy access. Enjoy nature from the backyard covered patio that is accessible from the family room. Here you can start or end your day relaxing with nature.
Like with all our homes, you’ll never be too far from home with our smart home technology integrated into your home. Find security and control through the Qolsys panel, your phone, or voice and when you want to add additional smart home tech, easily integrate with Z-wave or Bluetooth technology.
Come visit the Multi-Family Duplex floorplan today to find your new home!
Zillow last checked: 8 hours ago
Listing updated: October 01, 2025 at 01:51pm
Listed by:
Eleonora Santana (254)616-1850,
Nexthome Tropicana Realty
Bought with:
Jean Shine, TREC #0282773
Coldwell Banker Apex, Realtors
Source: Central Texas MLS,MLS#: 587109 Originating MLS: Fort Hood Area Association of REALTORS
Originating MLS: Fort Hood Area Association of REALTORS
Facts & features
Interior
Bedrooms & bathrooms
- Bedrooms: 6
- Bathrooms: 4
Heating
- Central
Cooling
- Central Air
Appliances
- Included: Dishwasher, Electric Range, Electric Water Heater, Disposal, Microwave, Oven, Water Heater
- Laundry: Laundry Room
Features
- Ceiling Fan(s), Entrance Foyer, Recessed Lighting, See Remarks, Smart Home, Separate Shower, Smart Thermostat, Walk-In Closet(s), Pantry, Walk-In Pantry
- Flooring: Carpet, Vinyl
- Attic: Other,See Remarks
- Has fireplace: No
- Fireplace features: None
Interior area
- Total interior livable area: 2,735 sqft
Property
Parking
- Total spaces: 2
- Parking features: Attached, Garage
- Attached garage spaces: 2
Accessibility
- Accessibility features: Other, See Remarks
Features
- Levels: One
- Stories: 1
- Pool features: Community, None
- Spa features: None
- Fencing: Back Yard,Fenced,Picket,Privacy,Wood
- Has view: Yes
- View description: None
- Body of water: None
Lot
- Size: 0.25 Acres
Details
- Parcel number: 526128
- Special conditions: Builder Owned
Construction
Type & style
- Home type: MultiFamily
- Architectural style: Other,See Remarks
- Property subtype: Duplex, Multi Family, Multi Family
- Attached to another structure: Yes
Materials
- Brick, HardiPlank Type, Masonry, Steel
- Foundation: Slab
- Roof: Shingle,Wood
Condition
- Year built: 2025
Utilities & green energy
- Sewer: Public Sewer
- Water: Public
- Utilities for property: Other, See Remarks
Community & neighborhood
Security
- Security features: Smoke Detector(s)
Community
- Community features: Other, See Remarks, Community Pool, Curbs, Street Lights, Sidewalks
Location
- Region: Temple
- Subdivision: Lake Point Terrace
HOA & financial
HOA
- Has HOA: Yes
- HOA fee: $90 quarterly
- Services included: Other, See Remarks
- Association name: The Managment Trust
Other
Other facts
- Listing agreement: Exclusive Agency
- Listing terms: Cash,Conventional,FHA,VA Loan
- Road surface type: Asphalt, Gravel, Paved
Price history
| Date | Event | Price |
|---|---|---|
| 1/30/2026 | Listing removed | $1,600$1/sqft |
Source: eXp Realty #8307084 Report a problem | ||
| 1/26/2026 | Listed for rent | $1,600$1/sqft |
Source: eXp Realty #8307084 Report a problem | ||
| 1/26/2026 | Listing removed | $1,600$1/sqft |
Source: Unlock MLS #8307084 Report a problem | ||
| 1/3/2026 | Price change | $1,600-8.6%$1/sqft |
Source: Unlock MLS #8307084 Report a problem | ||
| 11/7/2025 | Price change | $1,750-2.8%$1/sqft |
Source: Unlock MLS #8307084 Report a problem | ||
Public tax history
| Year | Property taxes | Tax assessment |
|---|---|---|
| 2025 | $749 +2.6% | $31,200 |
| 2024 | $730 | $31,200 |
Find assessor info on the county website
Neighborhood: 76502
Nearby schools
GreatSchools rating
- 5/10High Point ElementaryGrades: K-5Distance: 0.4 mi
- 5/10North Belton Middle SchoolGrades: 6-8Distance: 1 mi
- 7/10Lake Belton High SchoolGrades: 9-12Distance: 0.6 mi
Schools provided by the listing agent
- Elementary: Tarver Elementary
- Middle: North Belton Middle School
- High: Lake Belton High School
- District: Belton ISD
Source: Central Texas MLS. This data may not be complete. We recommend contacting the local school district to confirm school assignments for this home.
Get a cash offer in 3 minutes
Find out how much your home could sell for in as little as 3 minutes with a no-obligation cash offer.
Estimated market value$472,100
Get a cash offer in 3 minutes
Find out how much your home could sell for in as little as 3 minutes with a no-obligation cash offer.
Estimated market value
$472,100

