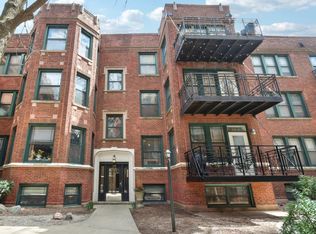Closed
$315,000
1138 W Pratt Blvd APT 2N, Chicago, IL 60626
2beds
1,000sqft
Condominium, Single Family Residence
Built in 1920
-- sqft lot
$317,200 Zestimate®
$315/sqft
$2,157 Estimated rent
Home value
$317,200
$285,000 - $352,000
$2,157/mo
Zestimate® history
Loading...
Owner options
Explore your selling options
What's special
Sunny second floor 2 bed/2 bath Rogers Park condo in courtyard building just steps to the beach. Unit features hardwood floors throughout living area, new carpet in bedrooms, fresh paint throughout, granite countertops, stainless steel appliances and undermount sink in kitchen, in-unit laundry, marble tile and jacuzzi tub in primary bathroom, and modest outdoor area on back stairway. Street parking. ** Please see virtual 3D tour to get full appreciation of this wonderful space **
Zillow last checked: 8 hours ago
Listing updated: July 09, 2025 at 04:29pm
Listing courtesy of:
Brad Zibung 773-269-7609,
Compass
Bought with:
Marc Dumas
Dream Town Real Estate
Source: MRED as distributed by MLS GRID,MLS#: 12378281
Facts & features
Interior
Bedrooms & bathrooms
- Bedrooms: 2
- Bathrooms: 2
- Full bathrooms: 2
Primary bedroom
- Features: Flooring (Carpet), Bathroom (Full)
- Level: Main
- Area: 144 Square Feet
- Dimensions: 12X12
Bedroom 2
- Features: Flooring (Carpet)
- Level: Main
- Area: 132 Square Feet
- Dimensions: 12X11
Deck
- Level: Main
- Area: 36 Square Feet
- Dimensions: 6X6
Dining room
- Features: Flooring (Hardwood)
- Level: Main
- Area: 96 Square Feet
- Dimensions: 12X8
Kitchen
- Features: Kitchen (Eating Area-Breakfast Bar), Flooring (Hardwood)
- Level: Main
- Area: 108 Square Feet
- Dimensions: 12X9
Laundry
- Level: Main
- Area: 9 Square Feet
- Dimensions: 3X3
Living room
- Features: Flooring (Hardwood)
- Level: Main
- Area: 255 Square Feet
- Dimensions: 17X15
Heating
- Natural Gas, Forced Air
Cooling
- Central Air
Appliances
- Included: Microwave, Dishwasher, Refrigerator, Washer, Dryer, Disposal
- Laundry: In Unit
Features
- Flooring: Hardwood
- Basement: None
Interior area
- Total structure area: 0
- Total interior livable area: 1,000 sqft
Property
Accessibility
- Accessibility features: No Disability Access
Features
- Patio & porch: Deck
Details
- Parcel number: 11322020281011
- Special conditions: None
Construction
Type & style
- Home type: Condo
- Property subtype: Condominium, Single Family Residence
Materials
- Brick
Condition
- New construction: No
- Year built: 1920
Utilities & green energy
- Sewer: Public Sewer
- Water: Public
Community & neighborhood
Location
- Region: Chicago
HOA & financial
HOA
- Has HOA: Yes
- HOA fee: $396 monthly
- Services included: Insurance, Exterior Maintenance, Lawn Care, Scavenger, Snow Removal
Other
Other facts
- Listing terms: Cash
- Ownership: Condo
Price history
| Date | Event | Price |
|---|---|---|
| 7/9/2025 | Sold | $315,000-1.6%$315/sqft |
Source: | ||
| 6/16/2025 | Contingent | $320,000$320/sqft |
Source: | ||
| 5/29/2025 | Price change | $320,000-3%$320/sqft |
Source: | ||
| 4/29/2025 | Listed for sale | $330,000+28.9%$330/sqft |
Source: | ||
| 7/13/2021 | Listing removed | -- |
Source: Zillow Rental Manager | ||
Public tax history
| Year | Property taxes | Tax assessment |
|---|---|---|
| 2023 | $3,520 +3.2% | $19,999 |
| 2022 | $3,410 +1.7% | $19,999 |
| 2021 | $3,352 +34.6% | $19,999 +40% |
Find assessor info on the county website
Neighborhood: Rogers Park
Nearby schools
GreatSchools rating
- 4/10Kilmer Elementary SchoolGrades: PK-8Distance: 0.4 mi
- 2/10Sullivan High SchoolGrades: 9-12Distance: 0.5 mi
Schools provided by the listing agent
- District: 299
Source: MRED as distributed by MLS GRID. This data may not be complete. We recommend contacting the local school district to confirm school assignments for this home.

Get pre-qualified for a loan
At Zillow Home Loans, we can pre-qualify you in as little as 5 minutes with no impact to your credit score.An equal housing lender. NMLS #10287.
Sell for more on Zillow
Get a free Zillow Showcase℠ listing and you could sell for .
$317,200
2% more+ $6,344
With Zillow Showcase(estimated)
$323,544