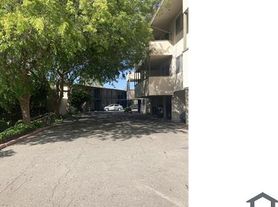Room details
Private room with large windows and a view of and air quality of large pine trees. You will be provided a key to open the door to your room. Parking is a 30-second walk; a parking permit will be provided. Recently renovated. There are two sets of refrigerators and freezers in the house. Included in your rent, you will have your own refrigerator and freezer, brand new. Owners use one and you will use the other. All utilities will be covered, including water, gas & electricity, trash, internet, parking, and other amenities. Toilet paper, napkin, hand soap, and clothes detergent are also provided at no additional cost. There will be no rent increase after your lease has ended.
No smoking is allowed inside. No pet. If you need to use additional items in the house, we will discuss at showing. Duration: at least 6 months. 1st month and a security deposit is required at move-in.
Housemate details
The two property owners and their one-year-old son are staying in the master's bedroom.
Current housemates
1 female, 2 male, 0 non-binary, 0 prefer not to identifyCurrent pets
0 cats, 0 dogsZillow last checked: 8 hours ago
Listing updated: November 21, 2025 at 01:15pm
