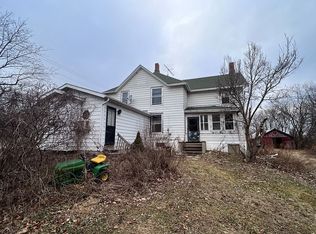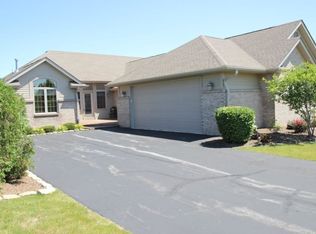Sold for $409,900 on 06/05/24
$409,900
11380 State Route 76, Poplar Grove, IL 61065
3beds
2,240sqft
Single Family Residence
Built in 1900
10.34 Acres Lot
$461,100 Zestimate®
$183/sqft
$2,588 Estimated rent
Home value
$461,100
$318,000 - $669,000
$2,588/mo
Zestimate® history
Loading...
Owner options
Explore your selling options
What's special
Located on 10.342 acres zoned for agriculture, 11380 IL Route 76 merges country charm with contemporary living along a bustling route. This 2-story home in Poplar Grove is ideal for those who appreciate rural aesthetics while enjoying convenient access to nearby amenities. The residence boasts 3 well-appointed bedrooms and 1.5 bathrooms, tailored for comfortable family living. The upper level hosts all bedrooms, a full bathroom, and offers access to a large, unfinished attic, perfect for storage or future enhancements. A practical laundry setup is also integrated into the upper bathroom. The main floor features a spacious kitchen with butcher block countertops and a center island with a gas stove, catering to culinary enthusiasts. A pass-through cabinet connects the kitchen to the formal dining room, ensuring seamless entertainment. The living room, anchored by a charming brick fireplace, includes a dining area with an L-shaped built-in bench that comfortably seats 8-10 guests, creating a welcoming atmosphere for gatherings. Sliding glass doors open to a 23.7 x 13.11" wooden deck, providing an excellent space for outdoor entertainment and relaxation. Additional features include a first-floor laundry room with extensive storage and an attached 3.5-car garage with a concrete ramp for easy access. An office space adjacent to the family room offers a secluded area for work or study. Enhancing the property's utility are three large outbuildings in the backyard, suitable for various purposes such as additional storage, workshops, or other agricultural activities. The home is equipped with 2 separate GFA units, one on each side of the basement, ensuring efficient heating across the property. 11380 IL Route 76 is more than just a house; it’s a lifestyle choice. Showcased for its perfect blend of rural aesthetics and modern conveniences, this property invites you to schedule a visit today and discover why it's an excellent choice for those seeking a balance of country living with easy access to urban conveniences.
Zillow last checked: 8 hours ago
Listing updated: June 06, 2024 at 11:23am
Listed by:
Tina Tendall 815-623-5555,
Gambino Realtors
Bought with:
NON-NWIAR Member
Berkshire Hathaway Home Services Crosby Starck Real Estate
Source: NorthWest Illinois Alliance of REALTORS®,MLS#: 202402092
Facts & features
Interior
Bedrooms & bathrooms
- Bedrooms: 3
- Bathrooms: 2
- Full bathrooms: 1
- 1/2 bathrooms: 1
- Main level bathrooms: 1
Primary bedroom
- Level: Upper
- Area: 149.85
- Dimensions: 13.5 x 11.1
Bedroom 2
- Level: Upper
- Area: 143.1
- Dimensions: 13.5 x 10.6
Bedroom 3
- Level: Upper
- Area: 130.81
- Dimensions: 10.3 x 12.7
Dining room
- Level: Main
- Area: 147.74
- Dimensions: 12.11 x 12.2
Family room
- Level: Main
- Area: 184.96
- Dimensions: 13.6 x 13.6
Kitchen
- Level: Main
- Area: 180.9
- Dimensions: 13.5 x 13.4
Living room
- Level: Main
- Area: 566.43
- Dimensions: 23.7 x 23.9
Heating
- Forced Air, Natural Gas
Cooling
- Central Air
Appliances
- Included: Dishwasher, Dryer, Microwave, Refrigerator, Stove/Cooktop, Washer, Gas Water Heater
- Laundry: Main Level, Upper Level
Features
- Ceiling-Wood Decorative
- Windows: Window Treatments
- Basement: Full,Sump Pump
- Attic: Storage
- Number of fireplaces: 1
- Fireplace features: Gas
Interior area
- Total structure area: 2,240
- Total interior livable area: 2,240 sqft
- Finished area above ground: 2,240
- Finished area below ground: 0
Property
Parking
- Total spaces: 3.5
- Parking features: Attached, Barn, Gravel
- Garage spaces: 3.5
Features
- Levels: Two
- Stories: 2
- Patio & porch: Deck, Covered
- Has view: Yes
- View description: Country
Lot
- Size: 10.34 Acres
- Features: County Taxes, Horses Allowed, Agricultural, City/Town
Details
- Additional structures: Outbuilding, Shed(s)
- Parcel number: 0502400001
- Horses can be raised: Yes
Construction
Type & style
- Home type: SingleFamily
- Property subtype: Single Family Residence
Materials
- Siding, Vinyl
- Roof: Shingle,Rubber
Condition
- Year built: 1900
Utilities & green energy
- Electric: Circuit Breakers
- Sewer: Septic Tank
- Water: Well
Community & neighborhood
Location
- Region: Poplar Grove
- Subdivision: IL
Other
Other facts
- Ownership: Fee Simple
- Road surface type: Hard Surface Road
Price history
| Date | Event | Price |
|---|---|---|
| 6/5/2024 | Sold | $409,900+2.5%$183/sqft |
Source: | ||
| 5/9/2024 | Pending sale | $399,900$179/sqft |
Source: | ||
| 5/5/2024 | Listed for sale | $399,900$179/sqft |
Source: | ||
Public tax history
| Year | Property taxes | Tax assessment |
|---|---|---|
| 2024 | $4,479 -34.2% | $62,142 -27.2% |
| 2023 | $6,809 +9.9% | $85,375 +8.2% |
| 2022 | $6,194 +8% | $78,904 +7.4% |
Find assessor info on the county website
Neighborhood: 61065
Nearby schools
GreatSchools rating
- 6/10Caledonia Elementary SchoolGrades: PK-5Distance: 4.1 mi
- 4/10Belvidere Central Middle SchoolGrades: 6-8Distance: 2.6 mi
- 4/10Belvidere North High SchoolGrades: 9-12Distance: 2.1 mi
Schools provided by the listing agent
- Elementary: North Boone Elementary School
- Middle: North Boone Middle
- High: North Boone High
- District: North Boone 200
Source: NorthWest Illinois Alliance of REALTORS®. This data may not be complete. We recommend contacting the local school district to confirm school assignments for this home.

Get pre-qualified for a loan
At Zillow Home Loans, we can pre-qualify you in as little as 5 minutes with no impact to your credit score.An equal housing lender. NMLS #10287.

