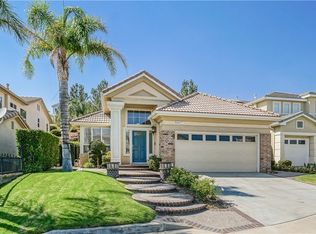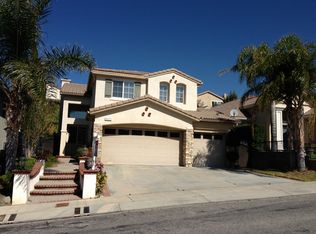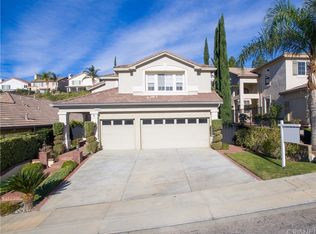Nestled at the end of a quiet cul-de-sac within the prestigious Sorrento gated community, this exceptional residence exudes sophistication and charm. Its striking curb appeal is highlighted by a grand flagstone entry, framed by stately lampposts. Step inside to be greeted by soaring two-story ceilings, an elegantly curved staircase, crown moldings, recessed lighting, and exquisite high-end wall finishes. Rich wood flooring enhances the lower level, while brand-new carpeting adds warmth and comfort upstairs. The formal living room is bathed in natural light, featuring a breathtaking chandelier that flows seamlessly into the dining area. Designed for both relaxation and entertaining, the inviting family room boasts a cozy glass fireplace and custom built-ins, forming an expansive great room with the adjoining gourmet kitchen. A chef's dream, the kitchen is outfitted with a central island, granite countertops, a built-in gas range, an electric oven, a microwave, a GE Monogram refrigerator, and a deep pantry. Perfect for guests, the main level offers a convenient bedroom and a beautifully appointed three-quarter bath. A dedicated laundry room, complete with a utility sink, provides direct access to the spacious three-car garage, which includes an EV charger. Upstairs, a versatile loft area presents endless possibilities for a home office, playroom, or additional living space. Two well-sized bedrooms share a full Jack-and-Jill bathroom with a double vanity. The luxurious primary suite showcases breathtaking panoramic views, an oversized walk-in closet, and a spa-like en-suite bath featuring a separate shower and a jetted soaking tub. Notable amenities include a central vacuum system and a full security setup with five wired cameras, plus a Wi-Fi-enabled backyard camera accessible via a mobile app. Outside, a covered patio and custom seating area offer the perfect backdrop for enjoying stunning vistas, while artificial turf ensures effortless year-round beauty. Residents of Sorrento benefit from exclusive access to two community pool areas with spas, 24-hour guard-gated entrances, and proximity to premier outdoor recreation, shopping, and dining.
This property is off market, which means it's not currently listed for sale or rent on Zillow. This may be different from what's available on other websites or public sources.


