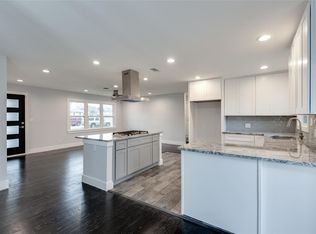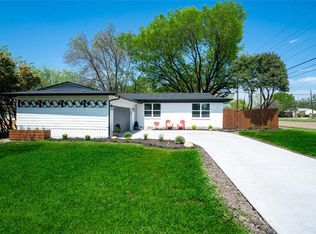Sold
Price Unknown
11382 Rupley Ln, Dallas, TX 75218
3beds
1,732sqft
Single Family Residence
Built in 1955
7,971.48 Square Feet Lot
$337,000 Zestimate®
$--/sqft
$2,773 Estimated rent
Home value
$337,000
$320,000 - $354,000
$2,773/mo
Zestimate® history
Loading...
Owner options
Explore your selling options
What's special
Priced to sell — renovated home in Lochwood with thoughtful updates and space to spare!
This beautifully renovated Lochwood home is ready for its next owner. The open-concept layout centers around a striking kitchen featuring an extended countertop with seating, brand new stainless steel appliances (including refrigerator), and abundant cabinetry for storage.
The primary suite is tucked away for privacy, complete with a walk-in closet and en-suite bath with dual sinks. A second bedroom also offers an en-suite with a shower-tub combo, ideal for guests or multi-generational living. The third bedroom doesn’t take a back seat, featuring an impressive 12’ x 8’ walk-in closet and easy access to a third full bath, also newly finished.
Storage is a standout feature here, with multiple hall closets, a deep linen closet, and a laundry room that doubles as a pantry or flex storage space.
Out back, a bright sunroom opens to the fenced yard—perfect for morning coffee or evening get-togethers. A detached one-car garage sits just steps away.
With new flooring, paint (inside and out), trim, lighting, fans, and fixtures throughout, this home blends modern convenience with classic Lochwood charm. Don't miss the opportunity to make this one yours today!
Zillow last checked: 8 hours ago
Listing updated: February 01, 2026 at 08:04am
Listed by:
Kristen Jackson 0808551 214-717-1630,
Bray Real Estate Group- Dallas 972-374-9994
Bought with:
Tanya Rutledge
Coldwell Banker Realty Frisco
Source: NTREIS,MLS#: 21089136
Facts & features
Interior
Bedrooms & bathrooms
- Bedrooms: 3
- Bathrooms: 3
- Full bathrooms: 3
Primary bedroom
- Features: Dual Sinks, En Suite Bathroom, Walk-In Closet(s)
- Level: First
- Dimensions: 19 x 18
Primary bedroom
- Features: Ceiling Fan(s)
- Level: First
- Dimensions: 11 x 14
Bedroom
- Features: Walk-In Closet(s)
- Level: First
- Dimensions: 14 x 11
Kitchen
- Features: Built-in Features, Eat-in Kitchen, Kitchen Island
- Level: First
- Dimensions: 20 x 10
Living room
- Level: First
- Dimensions: 24 x 15
Appliances
- Included: Dishwasher, Gas Range, Refrigerator
Features
- Decorative/Designer Lighting Fixtures, Eat-in Kitchen, In-Law Floorplan, Kitchen Island, Multiple Master Suites, Open Floorplan, Walk-In Closet(s)
- Has basement: No
- Has fireplace: No
Interior area
- Total interior livable area: 1,732 sqft
Property
Parking
- Total spaces: 1
- Parking features: Additional Parking, Driveway, Garage Faces Side
- Garage spaces: 1
- Has uncovered spaces: Yes
Features
- Levels: One
- Stories: 1
- Pool features: None
Lot
- Size: 7,971 sqft
Details
- Parcel number: 00000382519000000
Construction
Type & style
- Home type: SingleFamily
- Architectural style: Detached
- Property subtype: Single Family Residence
Materials
- Brick
Condition
- Year built: 1955
Utilities & green energy
- Sewer: Public Sewer
- Water: Public
- Utilities for property: Sewer Available, Water Available
Community & neighborhood
Location
- Region: Dallas
- Subdivision: Lochwood
Other
Other facts
- Listing terms: Cash,Conventional,FHA,VA Loan
Price history
| Date | Event | Price |
|---|---|---|
| 1/30/2026 | Sold | -- |
Source: NTREIS #21089136 Report a problem | ||
| 1/10/2026 | Pending sale | $345,000$199/sqft |
Source: NTREIS #21089136 Report a problem | ||
| 1/1/2026 | Contingent | $345,000$199/sqft |
Source: NTREIS #21089136 Report a problem | ||
| 12/2/2025 | Price change | $345,000-1.4%$199/sqft |
Source: NTREIS #21089136 Report a problem | ||
| 11/12/2025 | Price change | $349,999-2.5%$202/sqft |
Source: NTREIS #21089136 Report a problem | ||
Public tax history
| Year | Property taxes | Tax assessment |
|---|---|---|
| 2025 | $9,778 +2.9% | $439,130 |
| 2024 | $9,500 +16.9% | $439,130 +24% |
| 2023 | $8,129 -8.6% | $354,220 |
Find assessor info on the county website
Neighborhood: Lochwood
Nearby schools
GreatSchools rating
- 7/10Martha Turner Reilly Elementary SchoolGrades: PK-5Distance: 0.3 mi
- 5/10Robert T Hill Middle SchoolGrades: 6-8Distance: 1.2 mi
- 4/10Bryan Adams High SchoolGrades: 9-12Distance: 1.9 mi
Schools provided by the listing agent
- Elementary: Reilly
- Middle: Robert Hill
- High: Adams
- District: Dallas ISD
Source: NTREIS. This data may not be complete. We recommend contacting the local school district to confirm school assignments for this home.
Get a cash offer in 3 minutes
Find out how much your home could sell for in as little as 3 minutes with a no-obligation cash offer.
Estimated market value$337,000
Get a cash offer in 3 minutes
Find out how much your home could sell for in as little as 3 minutes with a no-obligation cash offer.
Estimated market value
$337,000

