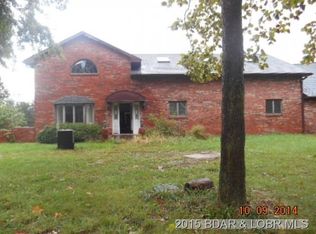Looking for room? This is it! With some TLC you can make this home beautiful! Situated on 3 more or less acres and a short drive to Versailles. Offers responded to within 24 to 48 hours.
This property is off market, which means it's not currently listed for sale or rent on Zillow. This may be different from what's available on other websites or public sources.
