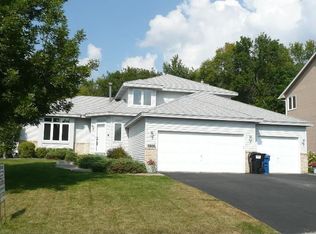Closed
$585,000
11384 70th Pl N, Maple Grove, MN 55369
4beds
3,998sqft
Single Family Residence
Built in 1990
0.33 Acres Lot
$579,300 Zestimate®
$146/sqft
$4,130 Estimated rent
Home value
$579,300
$533,000 - $626,000
$4,130/mo
Zestimate® history
Loading...
Owner options
Explore your selling options
What's special
Beautifully updated 2-story home on a private, tree-lined lot! The granite kitchen features stainless appliances, a large center island, and hardwood floors flowing into the informal dining room. Enjoy the vaulted 4-season proch with gas fireplace and panoramic views, or relax on the spacious deck overlooking the backyard. Main level offers a cozy living room with brick gas fireplace, formal dining, and a family room perfect for entertaining. Upper level features the primary suite including dual granite vanities, a walk-in tile shower, and jetted tub. Two more bedrooms up-one with a walk in closet. The finished lower level includes a large amusement room, 4th bedroom, and ample storage with built-ins. Just steps from Maple Grove Middle School and minutes to parks, shops, dining, and more! This home is available due to the owner's relocation. Don't miss your chance to own it!
Zillow last checked: 8 hours ago
Listing updated: July 07, 2025 at 07:40am
Listed by:
Jennifer D Lundquist 612-483-0350,
Edina Realty, Inc.,
Jason David Lundquist 763-222-6095
Bought with:
Jenna Knutson
eXp Realty
Source: NorthstarMLS as distributed by MLS GRID,MLS#: 6718400
Facts & features
Interior
Bedrooms & bathrooms
- Bedrooms: 4
- Bathrooms: 4
- Full bathrooms: 3
- 1/2 bathrooms: 1
Bedroom 1
- Level: Upper
- Area: 252 Square Feet
- Dimensions: 18x14
Bedroom 2
- Level: Upper
- Area: 144 Square Feet
- Dimensions: 12x12
Bedroom 3
- Level: Upper
- Area: 132 Square Feet
- Dimensions: 12x11
Bedroom 4
- Level: Lower
- Area: 168 Square Feet
- Dimensions: 14x12
Deck
- Level: Main
- Area: 396 Square Feet
- Dimensions: 22x18
Dining room
- Level: Main
- Area: 198 Square Feet
- Dimensions: 18x11
Family room
- Level: Main
- Area: 180 Square Feet
- Dimensions: 15x12
Family room
- Level: Lower
- Area: 420 Square Feet
- Dimensions: 30x14
Other
- Level: Main
- Area: 288 Square Feet
- Dimensions: 18x16
Living room
- Level: Main
- Area: 285 Square Feet
- Dimensions: 19x15
Storage
- Level: Lower
- Area: 285 Square Feet
- Dimensions: 19x15
Heating
- Forced Air
Cooling
- Central Air
Appliances
- Included: Dishwasher, Disposal, Dryer, Exhaust Fan, Gas Water Heater, Microwave, Range, Refrigerator, Washer, Water Softener Owned
Features
- Basement: Block,Daylight,Egress Window(s),Finished,Full,Storage Space
- Number of fireplaces: 2
- Fireplace features: Brick, Family Room, Free Standing, Gas
Interior area
- Total structure area: 3,998
- Total interior livable area: 3,998 sqft
- Finished area above ground: 2,660
- Finished area below ground: 1,053
Property
Parking
- Total spaces: 3
- Parking features: Attached, Asphalt, Garage Door Opener
- Attached garage spaces: 3
- Has uncovered spaces: Yes
- Details: Garage Dimensions (35x25), Garage Door Height (7), Garage Door Width (16)
Accessibility
- Accessibility features: None
Features
- Levels: Two
- Stories: 2
- Patio & porch: Deck, Porch
- Pool features: None
Lot
- Size: 0.33 Acres
- Dimensions: 80 x 178
- Features: Many Trees
Details
- Foundation area: 1338
- Parcel number: 2611922440065
- Zoning description: Residential-Single Family
Construction
Type & style
- Home type: SingleFamily
- Property subtype: Single Family Residence
Materials
- Wood Siding, Block
- Roof: Age Over 8 Years
Condition
- Age of Property: 35
- New construction: No
- Year built: 1990
Utilities & green energy
- Electric: Circuit Breakers
- Gas: Electric
- Sewer: City Sewer/Connected
- Water: City Water/Connected
Community & neighborhood
Location
- Region: Maple Grove
- Subdivision: Eagle Lake Woods
HOA & financial
HOA
- Has HOA: No
Other
Other facts
- Road surface type: Paved
Price history
| Date | Event | Price |
|---|---|---|
| 6/27/2025 | Sold | $585,000$146/sqft |
Source: | ||
| 6/7/2025 | Pending sale | $585,000$146/sqft |
Source: | ||
| 5/15/2025 | Listed for sale | $585,000+1.7%$146/sqft |
Source: | ||
| 4/5/2024 | Sold | $575,000-1.7%$144/sqft |
Source: | ||
| 3/6/2024 | Pending sale | $585,000$146/sqft |
Source: | ||
Public tax history
| Year | Property taxes | Tax assessment |
|---|---|---|
| 2025 | $6,585 +7.3% | $543,300 +1.9% |
| 2024 | $6,135 -0.1% | $533,100 +11.4% |
| 2023 | $6,140 +16.4% | $478,400 -3.2% |
Find assessor info on the county website
Neighborhood: 55369
Nearby schools
GreatSchools rating
- 9/10Cedar Island Elementary SchoolGrades: PK-5Distance: 0.5 mi
- 6/10Maple Grove Middle SchoolGrades: 6-8Distance: 0.2 mi
- 5/10Osseo Senior High SchoolGrades: 9-12Distance: 2.7 mi
Get a cash offer in 3 minutes
Find out how much your home could sell for in as little as 3 minutes with a no-obligation cash offer.
Estimated market value
$579,300
Get a cash offer in 3 minutes
Find out how much your home could sell for in as little as 3 minutes with a no-obligation cash offer.
Estimated market value
$579,300
