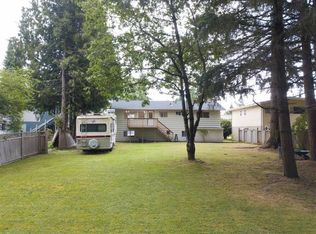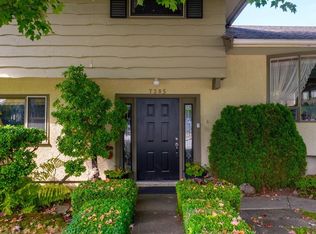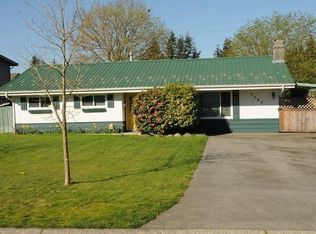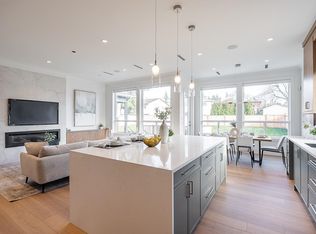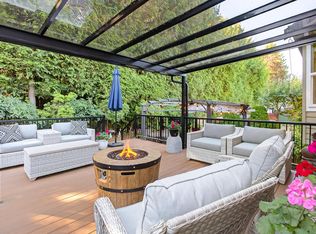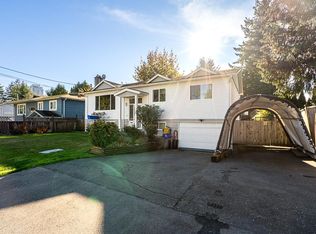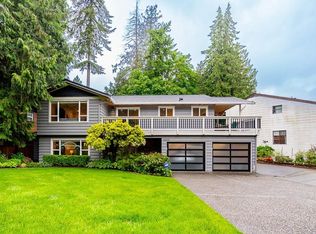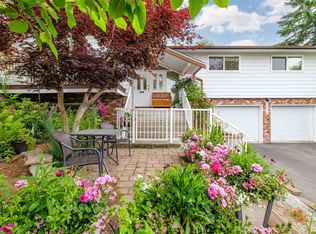Bring your fussiest buyer! Move-in ready exceptional blend of comfort & style, perfectly situated a short walk to elem/high schools. 4 bed/3 bath, kitchen incl Travertine backsplash, custom wood Kraftmaid cabinetry, Corian edge counters, vinyl flooring, pot lighting. Roughed in plumbing for laundry up + 1yr new washer/dryer down. Living Room feat plush carpeting & built in cabinetry flanking a Travertine tile gas fireplace. Enjoy abundant natural light filtered thru Hunter Douglas blinds on the main level. Covered deck overlooks fenced in low maintenance backyard w/2 sheds. Downstairs received a renovation in 2025, feat new cabinets, counters & carpet. Home exterior painted in 2024. This home truly has it all – a fantastic location, tasteful updates & the added benefit of income potential.
For sale
C$1,379,900
11384 74th Ave, Delta, BC V4C 1E1
4beds
2,160sqft
Single Family Residence
Built in 1970
6,534 Square Feet Lot
$-- Zestimate®
C$639/sqft
C$-- HOA
What's special
- 49 days |
- 9 |
- 0 |
Zillow last checked: 8 hours ago
Listing updated: October 23, 2025 at 10:57am
Listed by:
Lisa Read,
RE/MAX Performance Realty Brokerage
Source: Greater Vancouver REALTORS®,MLS®#: R3061194 Originating MLS®#: Fraser Valley
Originating MLS®#: Fraser Valley
Facts & features
Interior
Bedrooms & bathrooms
- Bedrooms: 4
- Bathrooms: 3
- Full bathrooms: 2
- 1/2 bathrooms: 1
Heating
- Forced Air
Appliances
- Included: Washer/Dryer, Dishwasher, Refrigerator, Freezer, Microwave
Features
- Windows: Window Coverings
- Basement: Finished,Exterior Entry
- Number of fireplaces: 2
- Fireplace features: Gas, Wood Burning
Interior area
- Total structure area: 2,160
- Total interior livable area: 2,160 sqft
Video & virtual tour
Property
Parking
- Total spaces: 3
- Parking features: Garage, Front Access, Aggregate
- Garage spaces: 1
Features
- Levels: Two,Multi/Split
- Stories: 2
- Entry location: Split Entry
- Exterior features: Private Yard
- Frontage length: 62.99
Lot
- Size: 6,534 Square Feet
- Dimensions: 62.99 x 105.91
- Features: Central Location, Near Golf Course, Private, Recreation Nearby
Details
- Additional structures: Shed(s)
Construction
Type & style
- Home type: SingleFamily
- Architectural style: Split Entry
- Property subtype: Single Family Residence
Condition
- Year built: 1970
Community & HOA
Community
- Features: Near Shopping
- Security: Smoke Detector(s)
HOA
- Has HOA: No
Location
- Region: Delta
Financial & listing details
- Price per square foot: C$639/sqft
- Annual tax amount: C$4,919
- Date on market: 10/23/2025
- Ownership: Freehold NonStrata
Lisa Read
(604) 603-8901
By pressing Contact Agent, you agree that the real estate professional identified above may call/text you about your search, which may involve use of automated means and pre-recorded/artificial voices. You don't need to consent as a condition of buying any property, goods, or services. Message/data rates may apply. You also agree to our Terms of Use. Zillow does not endorse any real estate professionals. We may share information about your recent and future site activity with your agent to help them understand what you're looking for in a home.
Price history
Price history
Price history is unavailable.
Public tax history
Public tax history
Tax history is unavailable.Climate risks
Neighborhood: North Delta
Nearby schools
GreatSchools rating
- NAPoint Roberts Primary SchoolGrades: K-3Distance: 11.9 mi
- NABirch Bay Home ConnectionsGrades: K-11Distance: 12.1 mi
- Loading
