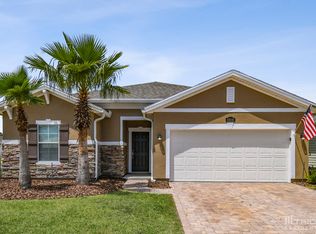Please note, our homes are available on a first-come, first-serve basis and are not reserved until the lease is signed by all applicants and security deposits are collected.
This home features Progress Smart Home - Progress Residential's smart home app, which allows you to control the home securely from any of your devices.
Want to tour on your own? Click the "Self Tour" button on this home's RentProgress.
This 3 bedroom, 2.5 bath home has over 2500 square feet to spread out in. The large combination formal living room/dining room is divided by a half wall and will be the site of many a dinner party or holiday gathering. The family room opens up to the fully equipped eat in kitchen with it's beautiful custom cabinetry, food prep island, pantry, and direct access to the garage. The all black appliance package includes a refrigerator, glass top range, built in microwave, and dishwasher for easy clean up. There's a lovely view of the lake through the sliding glass doors of the breakfast area. The covered patio beckons you to put your feet up and relax with a good book or just enjoy the view of the lake. Upstairs you'll find a spacious loft, a laundry room, the master suite, a full bath and two more nice sized bedrooms. The luxury master suite has a double door entry, a huge walk in closet that will easily accommodate a chest of drawers and a spa like master bath.
House for rent
$1,965/mo
11384 Cain Oaks Ct, Jacksonville, FL 32221
3beds
2,529sqft
Price may not include required fees and charges.
Single family residence
Available now
Cats, dogs OK
Ceiling fan
None laundry
Garage parking
-- Heating
What's special
Food prep islandSpacious loftMaster suiteBeautiful custom cabinetryLaundry roomSpa like master bathCovered patio
- 25 days
- on Zillow |
- -- |
- -- |
Travel times
Looking to buy when your lease ends?
Consider a first-time homebuyer savings account designed to grow your down payment with up to a 6% match & 4.15% APY.
Facts & features
Interior
Bedrooms & bathrooms
- Bedrooms: 3
- Bathrooms: 3
- Full bathrooms: 2
- 1/2 bathrooms: 1
Cooling
- Ceiling Fan
Appliances
- Laundry: Contact manager
Features
- Ceiling Fan(s), View, Walk In Closet, Walk-In Closet(s)
- Flooring: Laminate
- Windows: Window Coverings
Interior area
- Total interior livable area: 2,529 sqft
Video & virtual tour
Property
Parking
- Parking features: Garage
- Has garage: Yes
- Details: Contact manager
Features
- Patio & porch: Patio
- Exterior features: 2 Story, Bonus Room, Flooring: Laminate, Garden, Granite Countertops, High Ceilings, Kitchen Island, Loft, Near Parks, Open Floor Plan, Oversized Bathtub, Smart Home, View Type: Waterfront View, Walk In Closet, Walk-In Shower
Details
- Parcel number: 0020601265
Construction
Type & style
- Home type: SingleFamily
- Property subtype: Single Family Residence
Community & HOA
Location
- Region: Jacksonville
Financial & listing details
- Lease term: Contact For Details
Price history
| Date | Event | Price |
|---|---|---|
| 8/12/2025 | Price change | $1,965-1.8%$1/sqft |
Source: Zillow Rentals | ||
| 8/8/2025 | Price change | $2,000-2%$1/sqft |
Source: Zillow Rentals | ||
| 7/31/2025 | Price change | $2,040-2.2%$1/sqft |
Source: Zillow Rentals | ||
| 7/26/2025 | Price change | $2,085-6.9%$1/sqft |
Source: Zillow Rentals | ||
| 7/22/2025 | Price change | $2,240-20.8%$1/sqft |
Source: Zillow Rentals | ||
![[object Object]](https://photos.zillowstatic.com/fp/4ebc7f2003c748640168344210559a54-p_i.jpg)
