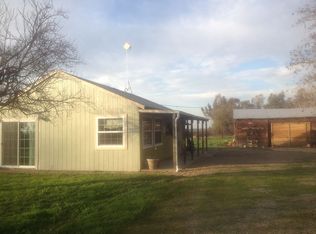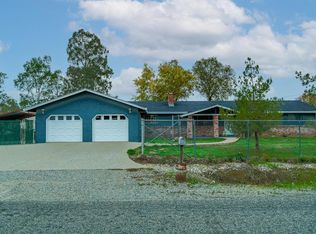Closed
$799,000
11384 Colony Rd, Wilton, CA 95693
3beds
1,968sqft
Single Family Residence
Built in 1982
2.2 Acres Lot
$802,300 Zestimate®
$406/sqft
$3,936 Estimated rent
Home value
$802,300
$730,000 - $883,000
$3,936/mo
Zestimate® history
Loading...
Owner options
Explore your selling options
What's special
Your Wilton dream awaits! From the moment you enter through the private gated entrance and expansive paved circular driveway you will feel at home! This well thought out home has been updated with the spaces you want and need! Anchored by an open kitchen with island and tons of cabinet space that flows from both living room to outdoors. The backyard is your private retreat with swimming pool shaded entertainment spaces and a cozy spa for those cool evenings. The oversized master bedroom is complete with a sitting area, vaulted ceilings, large walk in closet, and spa like bathroom! The added bonus room is currently used as a crafters dream but would also make a wonderful 4th bedroom, office, classroom, or game/media room! The 12'x26' RV storage has 12' high walls perfect for the RV or boat. An additional 18'x20' building serves all your storage needs. The pasture space is cross fenced and perfect for the 4h projects, livestock, or dirt bikes! Don't forget the new roof and a VA assumable loan @2.3%!!!! This one checks all the boxes!!
Zillow last checked: 8 hours ago
Listing updated: September 05, 2025 at 10:08am
Listed by:
Sheldon Steele DRE #01718293 916-802-3851,
eXp Realty of California Inc.
Bought with:
Ricardo Martinez, DRE #02169451
Real Broker
Source: MetroList Services of CA,MLS#: 225100528Originating MLS: MetroList Services, Inc.
Facts & features
Interior
Bedrooms & bathrooms
- Bedrooms: 3
- Bathrooms: 2
- Full bathrooms: 2
Primary bedroom
- Features: Walk-In Closet, Sitting Area
Primary bathroom
- Features: Shower Stall(s), Double Vanity, Sitting Area, Granite Counters, Jetted Tub, Tile
Dining room
- Features: Space in Kitchen, Dining/Living Combo, Formal Area
Kitchen
- Features: Breakfast Area, Granite Counters, Kitchen Island
Heating
- Central
Cooling
- Ceiling Fan(s), Central Air
Appliances
- Included: Dishwasher, Disposal, Microwave, Free-Standing Electric Range
- Laundry: Other
Features
- Flooring: Carpet, Laminate, Tile, Vinyl
- Number of fireplaces: 1
- Fireplace features: Living Room
Interior area
- Total interior livable area: 1,968 sqft
Property
Parking
- Total spaces: 3
- Parking features: Attached, Gated
- Attached garage spaces: 2
- Carport spaces: 1
- Has uncovered spaces: Yes
Features
- Stories: 1
- Has private pool: Yes
- Pool features: In Ground
- Has spa: Yes
- Spa features: Bath
- Fencing: Back Yard,Cross Fenced,Fenced,Front Yard,Gated Driveway/Sidewalks
Lot
- Size: 2.20 Acres
- Features: Landscape Back, Landscape Front
Details
- Additional structures: Shed(s), Workshop, Outbuilding
- Parcel number: 13800300300000
- Zoning description: A2
- Special conditions: Standard
Construction
Type & style
- Home type: SingleFamily
- Property subtype: Single Family Residence
Materials
- Wood
- Foundation: Raised
- Roof: Composition
Condition
- Year built: 1982
Utilities & green energy
- Sewer: Septic System
- Water: Well
- Utilities for property: Electric
Community & neighborhood
Location
- Region: Wilton
Other
Other facts
- Price range: $799K - $799K
Price history
| Date | Event | Price |
|---|---|---|
| 9/4/2025 | Sold | $799,000$406/sqft |
Source: MetroList Services of CA #225100528 Report a problem | ||
| 8/5/2025 | Pending sale | $799,000$406/sqft |
Source: MetroList Services of CA #225100528 Report a problem | ||
| 7/31/2025 | Listed for sale | $799,000$406/sqft |
Source: MetroList Services of CA #225100528 Report a problem | ||
| 10/21/2022 | Listing removed | -- |
Source: MetroList Services of CA #222097418 Report a problem | ||
| 9/26/2022 | Contingent | $799,000$406/sqft |
Source: MetroList Services of CA #222097418 Report a problem | ||
Public tax history
| Year | Property taxes | Tax assessment |
|---|---|---|
| 2025 | $3,320 +2% | $309,952 +2% |
| 2024 | $3,256 +3% | $303,876 +2% |
| 2023 | $3,161 +4.7% | $297,918 +2% |
Find assessor info on the county website
Neighborhood: 95693
Nearby schools
GreatSchools rating
- 5/10Arcohe Elementary SchoolGrades: K-8Distance: 3.4 mi
- 8/10Liberty Ranch High SchoolGrades: 9-12Distance: 4.4 mi
Get a cash offer in 3 minutes
Find out how much your home could sell for in as little as 3 minutes with a no-obligation cash offer.
Estimated market value$802,300
Get a cash offer in 3 minutes
Find out how much your home could sell for in as little as 3 minutes with a no-obligation cash offer.
Estimated market value
$802,300

