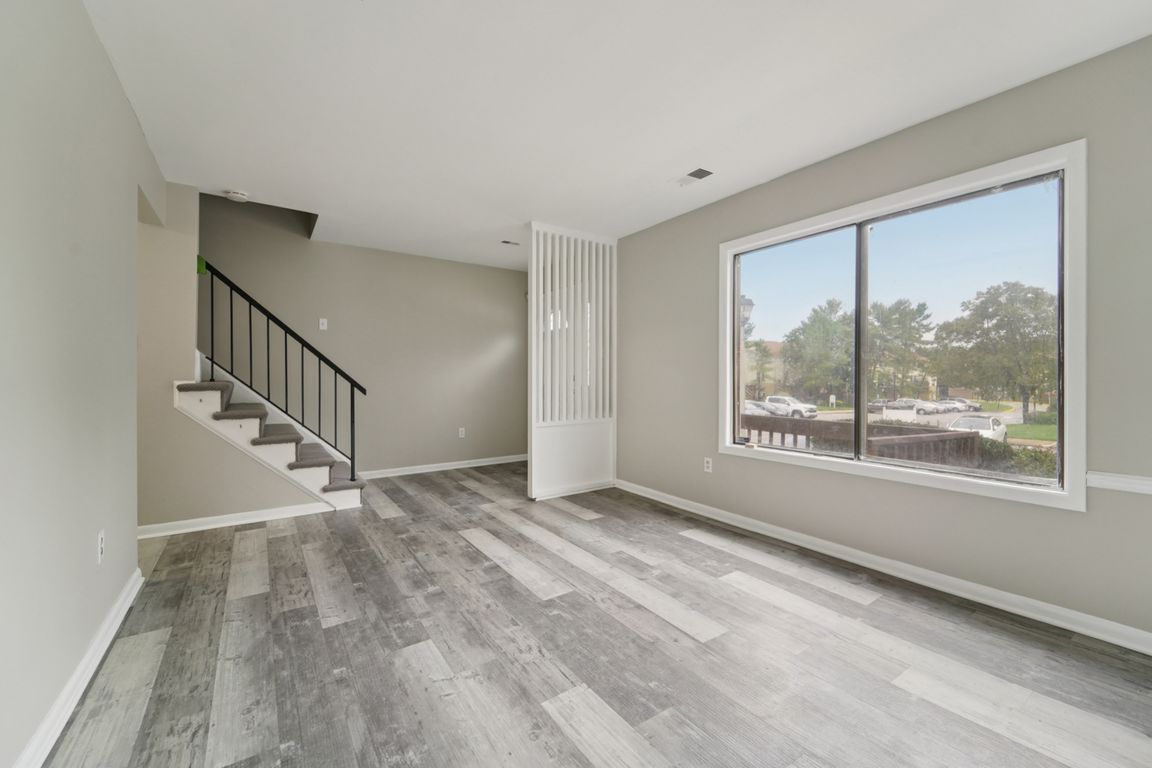
PendingPrice cut: $10K (11/25)
$265,000
3beds
1,293sqft
11386 Laurelwalk Dr #55, Laurel, MD 20708
3beds
1,293sqft
Townhouse
Built in 1973
Unassigned, parking lot
$205 price/sqft
$276 monthly HOA fee
What's special
Rear deckNew kitchen cooktop stoveRefreshed kitchen cabinetsFront porchThree bedroomsMarble top vanityOne half bathroom
Finishing touches are now completed with a new kitchen cooktop stove, new ceiling fan with a remote in the dining area, refreshed kitchen cabinets, marble top vanity and more. This refreshed unit two level condominium features three bedrooms, one full bathroom, one half bathroom (powder room), new carpet on upper ...
- 72 days |
- 1,787 |
- 110 |
Source: Bright MLS,MLS#: MDPG2165520
Travel times
Living Room
Kitchen
Primary Bedroom
Zillow last checked: 8 hours ago
Listing updated: November 30, 2025 at 06:50am
Listed by:
Claudette J. Davis 240-305-2174,
Samson Properties 3018500255
Source: Bright MLS,MLS#: MDPG2165520
Facts & features
Interior
Bedrooms & bathrooms
- Bedrooms: 3
- Bathrooms: 2
- Full bathrooms: 1
- 1/2 bathrooms: 1
- Main level bathrooms: 1
Rooms
- Room types: Living Room, Dining Room, Bedroom 2, Bedroom 3, Kitchen, Bedroom 1, Laundry, Bathroom 1, Bathroom 2
Bedroom 1
- Features: Balcony Access, Flooring - Carpet
- Level: Upper
Bedroom 2
- Features: Flooring - Carpet, Window Treatments, Walk-In Closet(s)
- Level: Upper
Bedroom 3
- Features: Flooring - Carpet, Window Treatments
- Level: Upper
Bathroom 1
- Features: Flooring - Ceramic Tile
- Level: Main
Bathroom 2
- Features: Flooring - Ceramic Tile, Bathroom - Tub Shower
- Level: Upper
Dining room
- Features: Flooring - Laminate Plank, Ceiling Fan(s), Window Treatments
- Level: Main
Kitchen
- Features: Breakfast Bar, Lighting - Ceiling, Kitchen - Electric Cooking, Countertop(s) - Recycled Content, Flooring - Laminate Plank
- Level: Main
Laundry
- Level: Upper
Living room
- Features: Flooring - Luxury Vinyl Plank, Window Treatments
- Level: Main
Heating
- Hot Water, Electric
Cooling
- Central Air, Electric
Appliances
- Included: Electric Water Heater
- Laundry: Upper Level, Dryer In Unit, Washer In Unit, Laundry Room
Features
- Has basement: No
- Has fireplace: No
Interior area
- Total structure area: 1,293
- Total interior livable area: 1,293 sqft
- Finished area above ground: 1,293
- Finished area below ground: 0
Property
Parking
- Parking features: Unassigned, Parking Lot
Accessibility
- Accessibility features: None
Features
- Levels: Two
- Stories: 2
- Exterior features: Sidewalks, Street Lights
- Pool features: None
- Has view: Yes
- View description: Street
Lot
- Features: Suburban
Details
- Additional structures: Above Grade, Below Grade
- Parcel number: 17101116714
- Zoning: R18
- Special conditions: Standard
Construction
Type & style
- Home type: Townhouse
- Architectural style: Colonial
- Property subtype: Townhouse
Materials
- Aluminum Siding, Fiberglass Siding
- Foundation: Wood, Stone
Condition
- New construction: No
- Year built: 1973
Utilities & green energy
- Sewer: Public Sewer
- Water: Public
Community & HOA
Community
- Security: Smoke Detector(s)
- Subdivision: Applewalk Condo
HOA
- Has HOA: No
- Amenities included: Tot Lots/Playground
- Services included: Maintenance Structure, Insurance, Trash, Snow Removal, Water
- HOA name: Applewalk Condominium Association
- Condo and coop fee: $276 monthly
Location
- Region: Laurel
Financial & listing details
- Price per square foot: $205/sqft
- Tax assessed value: $218,500
- Annual tax amount: $3,128
- Date on market: 9/26/2025
- Listing agreement: Exclusive Right To Sell
- Listing terms: Conventional,Cash
- Ownership: Condominium