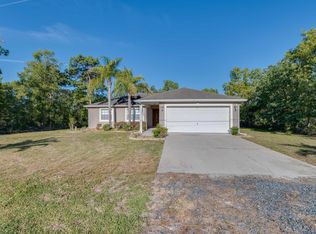2021 NEW CONSTRUCTION 3 BEDROOM home located on a paved road in the Royal Highlands with NO HOA. The home was recently custom built by Pastore Custom Homes and is situated on a cleared and fully fenced half-acre lot. When you enter through the double front doors, you will find the open-concept family room and kitchen with wood-look ceramic tile flooring throughout. The kitchen features upgraded wood cabinets with soft-close drawers, GRANITE counter tops, and a huge kitchen island with seating for 6. Additional seating is available in the dinette and formal dining areas. The family room is spacious with cathedral ceilings and sliders that open to the under-roof lanai. The master bedroom suite includes two walk-in closets and a private bathroom with walk-in shower. Both guest bedrooms are spacious and share a bathroom that has exterior access. The entire backyard has been cleared and sod/irrigation was installed giving you a full half acre of useable space. The entire back yard has a 6' vinyl privacy fence with a 9 foot gate. The well and water softener are located in the storage shed. There is additional parking on a large parking pad next to the garage perfect for boat storage. This home also includes gutters on the entire home, a Ring system with 4 flood lights with cameras, and a 10 year transferrable warranty on the HVAC system.
This property is off market, which means it's not currently listed for sale or rent on Zillow. This may be different from what's available on other websites or public sources.
