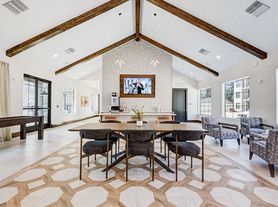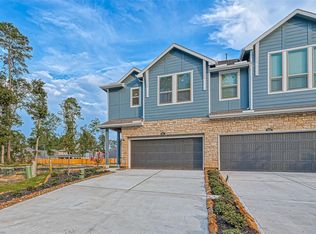Westin Homes NEW Construction. Discover this stunning two-story design showcasing 4 bedrooms and 3.5 baths. The main level features an open-concept family room filled with natural light, a private study ideal for working from home, and a formal dining room perfect for hosting special occasions. The chef-inspired kitchen with a large center island connects seamlessly to the living area, creating an inviting space for everyday living and entertaining. The first-floor primary suite offers a retreat-like ambiance with a spa-style bath and an expansive walk-in closet. Upstairs, you'll find three secondary bedrooms, a spacious game room, and a dedicated media room designed for movie nights and fun gatherings. Step outside to a covered patio for year-round outdoor enjoyment. Nestled in Grand Central Park Conroe's premier master-planned community, residents enjoy scenic lakes, wooded trails, and resort-style amenities, all just minutes from The Woodlands and I-45.
Copyright notice - Data provided by HAR.com 2022 - All information provided should be independently verified.
House for rent
$3,600/mo
1139 Beals Creek St, Conroe, TX 77304
4beds
3,148sqft
Price may not include required fees and charges.
Singlefamily
Available now
-- Pets
Electric
Electric dryer hookup laundry
2 Attached garage spaces parking
Natural gas, fireplace
What's special
Formal dining roomExpansive walk-in closetCovered patioWooded trailsPrivate studySpacious game roomDedicated media room
- 3 days
- on Zillow |
- -- |
- -- |
Travel times
Renting now? Get $1,000 closer to owning
Unlock a $400 renter bonus, plus up to a $600 savings match when you open a Foyer+ account.
Offers by Foyer; terms for both apply. Details on landing page.
Facts & features
Interior
Bedrooms & bathrooms
- Bedrooms: 4
- Bathrooms: 4
- Full bathrooms: 3
- 1/2 bathrooms: 1
Rooms
- Room types: Office
Heating
- Natural Gas, Fireplace
Cooling
- Electric
Appliances
- Included: Dishwasher, Disposal, Dryer, Microwave, Refrigerator, Washer
- Laundry: Electric Dryer Hookup, In Unit
Features
- 3 Bedrooms Up, Primary Bed - 1st Floor, Walk In Closet
- Has fireplace: Yes
Interior area
- Total interior livable area: 3,148 sqft
Property
Parking
- Total spaces: 2
- Parking features: Attached, Covered
- Has attached garage: Yes
- Details: Contact manager
Features
- Stories: 2
- Exterior features: 3 Bedrooms Up, Attached, Electric, Electric Dryer Hookup, Formal Dining, Gameroom Up, Heating: Gas, Living Area - 1st Floor, Lot Features: Subdivided, Media Room, Primary Bed - 1st Floor, Subdivided, Utility Room, Walk In Closet
Construction
Type & style
- Home type: SingleFamily
- Property subtype: SingleFamily
Condition
- Year built: 2025
Community & HOA
Location
- Region: Conroe
Financial & listing details
- Lease term: Long Term,12 Months
Price history
| Date | Event | Price |
|---|---|---|
| 10/1/2025 | Listed for rent | $3,600$1/sqft |
Source: | ||

