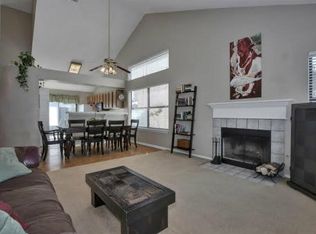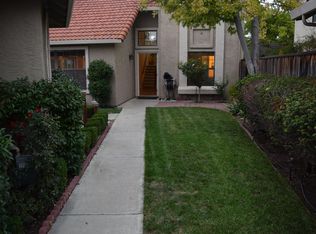Sold for $849,999 on 11/27/24
$849,999
1139 Del Oro Way, Gilroy, CA 95020
3beds
1,322sqft
Single Family Residence,
Built in 1987
4,356 Square Feet Lot
$898,700 Zestimate®
$643/sqft
$3,662 Estimated rent
Home value
$898,700
$854,000 - $944,000
$3,662/mo
Zestimate® history
Loading...
Owner options
Explore your selling options
What's special
Welcome to 1139 Del Oro Way. Don't miss out with this fantastic 3 bedroom, 2 bathroom home located in the desirable Northwest Quadrant of Gilroy. Home has a gated front courtyard which includes the garage and takes you around to the backyard giving you two separate areas. As you continue to walk into the property you're greeted by the living room with a cozy fireplace, high ceilings and open bright feel due to all the windows. Bottom floor has the main bedroom & bath with walk-in closet, upstairs you have two bedrooms and full bath and A/C throughout. Kitchen includes quartz counter top, eat in area, pantry & sliding glass door that leads to the outside yard. New paint, carpet, vinyl flooring throughout the home and some newer modern light fixtures. The detached 2 car garage has unlimited potential for cars, toys or just convert into a bonus room for extra getaway space. Walking distance to Luigi Aprea Elementary, Christopher High and nearby wineries, park, trails, Gilroy Gardens and shopping. Low HOA fee!
Zillow last checked: 8 hours ago
Listing updated: November 27, 2024 at 08:14am
Listed by:
Jaime A Neves 01205727 408-592-7905,
Intero Real Estate Services 408-778-7474
Bought with:
Albert Reyes, 02068969
Compass
Gary Palacios, 01396802
Compass
Source: MLSListings Inc,MLS#: ML81981029
Facts & features
Interior
Bedrooms & bathrooms
- Bedrooms: 3
- Bathrooms: 2
- Full bathrooms: 2
Bedroom
- Features: PrimaryBedroomonGroundFloor
Bathroom
- Features: PrimaryStallShowers, ShoweroverTub1
Dining room
- Features: DiningArea, EatinKitchen
Family room
- Features: NoFamilyRoom
Heating
- Central Forced Air
Cooling
- Central Air
Appliances
- Included: Microwave, Gas Oven, Refrigerator
- Laundry: Inside
Features
- Vaulted Ceiling(s)
- Flooring: Carpet, Laminate, Tile
- Number of fireplaces: 1
- Fireplace features: Living Room, Wood Burning
Interior area
- Total structure area: 1,322
- Total interior livable area: 1,322 sqft
Property
Parking
- Total spaces: 2
- Parking features: Detached, Parking Area
- Garage spaces: 2
Features
- Stories: 2
- Fencing: Wood
Lot
- Size: 4,356 sqft
Details
- Parcel number: 78337053
- Zoning: R1
- Special conditions: Standard
Construction
Type & style
- Home type: SingleFamily
- Property subtype: Single Family Residence,
Materials
- Foundation: Slab
- Roof: Tile
Condition
- New construction: No
- Year built: 1987
Utilities & green energy
- Gas: PublicUtilities
- Sewer: Public Sewer
- Water: Public
- Utilities for property: Public Utilities, Water Public
Community & neighborhood
Location
- Region: Gilroy
HOA & financial
HOA
- Has HOA: Yes
- HOA fee: $112 monthly
Other
Other facts
- Listing agreement: ExclusiveRightToSell
Price history
| Date | Event | Price |
|---|---|---|
| 11/27/2024 | Sold | $849,999+51.8%$643/sqft |
Source: | ||
| 12/13/2004 | Sold | $560,000+117.1%$424/sqft |
Source: Public Record | ||
| 7/2/1999 | Sold | $258,000$195/sqft |
Source: Public Record | ||
Public tax history
| Year | Property taxes | Tax assessment |
|---|---|---|
| 2025 | $11,138 +18% | $849,999 +11.9% |
| 2024 | $9,436 -0.1% | $759,900 +1.3% |
| 2023 | $9,447 +1.7% | $750,268 +2% |
Find assessor info on the county website
Neighborhood: 95020
Nearby schools
GreatSchools rating
- 5/10Luigi Aprea Elementary SchoolGrades: K-5Distance: 0.2 mi
- 6/10Brownell Middle SchoolGrades: 6-8Distance: 1.5 mi
- 7/10Christopher High SchoolGrades: 9-12Distance: 0.8 mi
Schools provided by the listing agent
- Elementary: LuigiApreaElementary
- Middle: BrownellMiddle
- High: ChristopherHighSchool
- District: GilroyUnified
Source: MLSListings Inc. This data may not be complete. We recommend contacting the local school district to confirm school assignments for this home.
Get a cash offer in 3 minutes
Find out how much your home could sell for in as little as 3 minutes with a no-obligation cash offer.
Estimated market value
$898,700
Get a cash offer in 3 minutes
Find out how much your home could sell for in as little as 3 minutes with a no-obligation cash offer.
Estimated market value
$898,700

