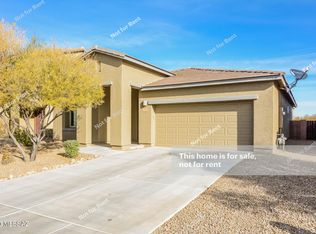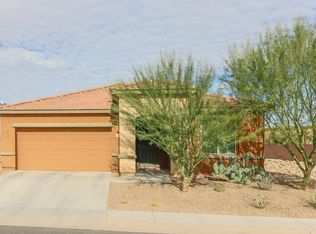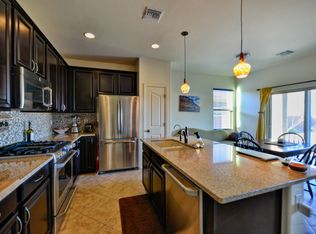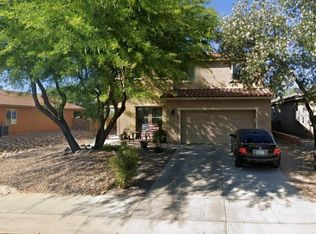Sold for $315,000 on 10/14/25
$315,000
1139 E Madera Grove Ln, Sahuarita, AZ 85629
4beds
2,227sqft
Single Family Residence
Built in 2012
6,534 Square Feet Lot
$313,500 Zestimate®
$141/sqft
$2,197 Estimated rent
Home value
$313,500
$288,000 - $342,000
$2,197/mo
Zestimate® history
Loading...
Owner options
Explore your selling options
What's special
Corporate owned--offers responded to within 72 hours, Monday-Friday only, thank you! 4 bedroom, 2.5 bath with a 2 car garage is move-in ready! This floorplan maximizes its 2227 square feet and provides lots of flexibility. Lower level has a living/dining area, open kitchen, a half-bath, under-stairs storage closet with lighting and an extra separate living space that could be converted into a 5th bedroom or home office. The sleek kitchen features an island with breakfast bar, all stainless-steel appliances, dark granite countertops and a pantry closet. All bedrooms are located on the upper level, which also has a loft space would make an ideal play area or tv room and a convenient laundry room. The large primary bedroom has a walk-in closet and private bathroom with a walk-in shower, separ ate toilet room and vanity with dual sinks topped with granite counters. Three additional bedrooms are serviced by a full hall bath, also with dual sinks and granite counters. A covered patio runs along the back of the home, which has a private, oversize backyard with no one behind. The outdoor space is fully graveled and is a blank canvas for your landscape designs. Madera Highlands is located in the town of Sahuarita but also enjoys quick access to Green Valley. Your new neighborhood features community parks with mature trees and greenspace, basketball/tennis courts and a pool.
Zillow last checked: 8 hours ago
Listing updated: October 14, 2025 at 11:47am
Listed by:
Jay Lotoski 520-344-2237,
Long Realty
Bought with:
Anthony Boatner
Keller Williams Southern Arizona
Source: MLS of Southern Arizona,MLS#: 22512382
Facts & features
Interior
Bedrooms & bathrooms
- Bedrooms: 4
- Bathrooms: 3
- Full bathrooms: 2
- 1/2 bathrooms: 1
Primary bathroom
- Features: Double Vanity, Exhaust Fan, Shower Only
Dining room
- Features: Breakfast Bar, Dining Area
Kitchen
- Description: Pantry: Closet
Heating
- Forced Air, Natural Gas
Cooling
- Central Air, Zoned
Appliances
- Included: Dishwasher, Electric Range, Microwave, Water Heater: Natural Gas, Appliance Color: Stainless
- Laundry: Laundry Room
Features
- Ceiling Fan(s), High Speed Internet, Great Room, Interior Steps, Loft
- Flooring: Ceramic Tile, Vinyl
- Windows: Window Covering: Stay
- Has basement: No
- Has fireplace: No
- Fireplace features: None
Interior area
- Total structure area: 2,227
- Total interior livable area: 2,227 sqft
Property
Parking
- Total spaces: 2
- Parking features: Short Term RV Parking, Garage Door Opener, Concrete
- Garage spaces: 2
- Has uncovered spaces: Yes
- Details: RV Parking: Short Term
Accessibility
- Accessibility features: None
Features
- Levels: Two
- Stories: 2
- Patio & porch: Slab
- Spa features: None
- Fencing: Block
- Has view: Yes
- View description: None
Lot
- Size: 6,534 sqft
- Dimensions: 55 x 122 x 55 x 122
- Features: North/South Exposure, Landscape - Front: Decorative Gravel, Low Care, Shrubs, Trees, Landscape - Rear: Decorative Gravel, Shrubs
Details
- Parcel number: 304741150
- Zoning: SP
- Special conditions: Standard
Construction
Type & style
- Home type: SingleFamily
- Architectural style: Contemporary
- Property subtype: Single Family Residence
Materials
- Frame - Stucco
- Roof: Tile
Condition
- Existing
- New construction: No
- Year built: 2012
Utilities & green energy
- Electric: Tep
- Gas: Natural
- Water: Public
- Utilities for property: Cable Connected, Phone Connected, Sewer Connected
Community & neighborhood
Security
- Security features: None
Community
- Community features: Park, Sidewalks
Location
- Region: Sahuarita
- Subdivision: Madera Highlands Villages 1-10 & 15
HOA & financial
HOA
- Has HOA: Yes
- HOA fee: $77 monthly
- Amenities included: Park
- Services included: Insurance, Maintenance Grounds
Other
Other facts
- Listing terms: Cash,Conventional,FHA,Submit,VA
- Ownership: Fee (Simple)
- Ownership type: Investor
- Road surface type: Paved
Price history
| Date | Event | Price |
|---|---|---|
| 10/14/2025 | Sold | $315,000$141/sqft |
Source: | ||
| 8/30/2025 | Contingent | $315,000$141/sqft |
Source: | ||
| 8/20/2025 | Price change | $315,000-7.3%$141/sqft |
Source: | ||
| 7/29/2025 | Price change | $339,900-5.6%$153/sqft |
Source: | ||
| 6/3/2025 | Price change | $359,900-2.7%$162/sqft |
Source: | ||
Public tax history
| Year | Property taxes | Tax assessment |
|---|---|---|
| 2025 | $2,011 -2.7% | $29,130 -0.9% |
| 2024 | $2,067 -4.1% | $29,401 +23.2% |
| 2023 | $2,156 -2.3% | $23,866 +17% |
Find assessor info on the county website
Neighborhood: 85629
Nearby schools
GreatSchools rating
- 6/10Continental Elementary SchoolGrades: PK-8Distance: 2.7 mi
Schools provided by the listing agent
- Elementary: Sahuarita
- Middle: Sahuarita
- High: Sahuarita
- District: Sahuarita
Source: MLS of Southern Arizona. This data may not be complete. We recommend contacting the local school district to confirm school assignments for this home.
Get a cash offer in 3 minutes
Find out how much your home could sell for in as little as 3 minutes with a no-obligation cash offer.
Estimated market value
$313,500
Get a cash offer in 3 minutes
Find out how much your home could sell for in as little as 3 minutes with a no-obligation cash offer.
Estimated market value
$313,500



