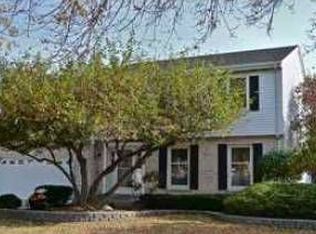Closed
$500,000
1139 N Anvil Ct, Addison, IL 60101
4beds
3,024sqft
Single Family Residence
Built in 1987
9,520 Square Feet Lot
$517,000 Zestimate®
$165/sqft
$3,614 Estimated rent
Home value
$517,000
$470,000 - $569,000
$3,614/mo
Zestimate® history
Loading...
Owner options
Explore your selling options
What's special
Farmwood Fane model beautifully maintained home with hardwood floors throughout and a full bath, office, and inviting gas starter wood-burning fireplace on the first floor. Enjoy the outdoor space with a spacious deck, and benefit from newer Pella windows and a recently updated roof. The kitchen boasts quartz countertops and stainless steel appliances, while the upper level is highlighted by a skylight in the hall bath, a luxurious master bath with a jacuzzi and separate shower, and a double vanity. The second bedroom offers a walk-in closet, complemented by a cozy loft and an additional fourth bedroom. The finished basement adds extra living space, and the home is equipped with a newer Carrier HVAC system, two hot water heaters, and a 200 amp electrical service, making it both functional and stylish
Zillow last checked: 8 hours ago
Listing updated: February 18, 2025 at 06:58am
Listing courtesy of:
Angela Corcione 847-352-5200,
Fulton Grace Realty,
Giuseppe Battista 630-816-7600,
Fulton Grace Realty
Bought with:
Effy Delmedico
Realty Champions, Inc.
Source: MRED as distributed by MLS GRID,MLS#: 12200966
Facts & features
Interior
Bedrooms & bathrooms
- Bedrooms: 4
- Bathrooms: 3
- Full bathrooms: 3
Primary bedroom
- Features: Flooring (Carpet), Bathroom (Full, Whirlpool & Sep Shwr)
- Level: Second
- Area: 306 Square Feet
- Dimensions: 18X17
Bedroom 2
- Features: Flooring (Carpet)
- Level: Second
- Area: 182 Square Feet
- Dimensions: 14X13
Bedroom 3
- Features: Flooring (Carpet)
- Level: Second
- Area: 182 Square Feet
- Dimensions: 14X13
Bedroom 4
- Features: Flooring (Carpet)
- Level: Second
- Area: 208 Square Feet
- Dimensions: 16X13
Dining room
- Features: Flooring (Hardwood)
- Level: Main
- Area: 169 Square Feet
- Dimensions: 13X13
Eating area
- Features: Flooring (Hardwood)
- Level: Main
- Area: 160 Square Feet
- Dimensions: 16X10
Family room
- Features: Flooring (Hardwood)
- Level: Main
- Area: 300 Square Feet
- Dimensions: 20X15
Kitchen
- Features: Kitchen (Eating Area-Table Space, Pantry-Closet), Flooring (Hardwood)
- Level: Main
- Area: 169 Square Feet
- Dimensions: 13X13
Laundry
- Features: Flooring (Ceramic Tile)
- Level: Main
- Area: 48 Square Feet
- Dimensions: 8X6
Living room
- Features: Flooring (Hardwood)
- Level: Main
- Area: 221 Square Feet
- Dimensions: 17X13
Loft
- Features: Flooring (Hardwood)
- Level: Second
- Area: 200 Square Feet
- Dimensions: 20X10
Office
- Features: Flooring (Hardwood)
- Level: Main
- Area: 168 Square Feet
- Dimensions: 14X12
Recreation room
- Level: Basement
- Area: 234 Square Feet
- Dimensions: 18X13
Heating
- Natural Gas, Forced Air, Sep Heating Systems - 2+
Cooling
- Central Air
Appliances
- Included: Range, Microwave, Dishwasher, Refrigerator
Features
- Windows: Screens
- Basement: Finished,Full
- Number of fireplaces: 1
- Fireplace features: Gas Starter, Family Room
Interior area
- Total structure area: 3,111
- Total interior livable area: 3,024 sqft
Property
Parking
- Total spaces: 3
- Parking features: Concrete, Garage Door Opener, On Site, Attached, Garage
- Attached garage spaces: 3
- Has uncovered spaces: Yes
Accessibility
- Accessibility features: No Disability Access
Features
- Stories: 2
- Patio & porch: Patio
Lot
- Size: 9,520 sqft
- Dimensions: 70X136
Details
- Parcel number: 0320104004
- Special conditions: None
Construction
Type & style
- Home type: SingleFamily
- Property subtype: Single Family Residence
Materials
- Vinyl Siding, Brick
Condition
- New construction: No
- Year built: 1987
Utilities & green energy
- Sewer: Public Sewer
- Water: Lake Michigan
Community & neighborhood
Community
- Community features: Park, Curbs, Sidewalks, Street Lights
Location
- Region: Addison
Other
Other facts
- Listing terms: Conventional
- Ownership: Fee Simple
Price history
| Date | Event | Price |
|---|---|---|
| 12/5/2024 | Sold | $500,000+0.2%$165/sqft |
Source: | ||
| 11/16/2024 | Contingent | $499,000$165/sqft |
Source: | ||
| 11/13/2024 | Listed for sale | $499,000$165/sqft |
Source: | ||
| 11/12/2024 | Contingent | $499,000$165/sqft |
Source: | ||
| 11/11/2024 | Price change | $499,000-7.4%$165/sqft |
Source: | ||
Public tax history
| Year | Property taxes | Tax assessment |
|---|---|---|
| 2023 | $11,701 +0.9% | $174,950 +3.9% |
| 2022 | $11,597 +4.4% | $168,460 +4.4% |
| 2021 | $11,105 +2.9% | $161,360 +4.4% |
Find assessor info on the county website
Neighborhood: 60101
Nearby schools
GreatSchools rating
- 8/10Stone Elementary SchoolGrades: K-5Distance: 1.1 mi
- 6/10Indian Trail Jr High SchoolGrades: 6-8Distance: 1.3 mi
- 8/10Addison Trail High SchoolGrades: 9-12Distance: 1.3 mi
Schools provided by the listing agent
- District: 4
Source: MRED as distributed by MLS GRID. This data may not be complete. We recommend contacting the local school district to confirm school assignments for this home.

Get pre-qualified for a loan
At Zillow Home Loans, we can pre-qualify you in as little as 5 minutes with no impact to your credit score.An equal housing lender. NMLS #10287.
Sell for more on Zillow
Get a free Zillow Showcase℠ listing and you could sell for .
$517,000
2% more+ $10,340
With Zillow Showcase(estimated)
$527,340