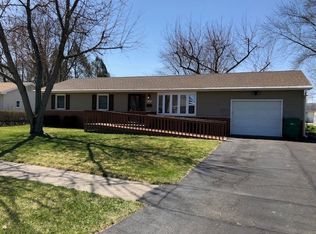Closed
Zestimate®
$194,000
1139 Rochester Blvd, Rochester, IN 46975
3beds
1,053sqft
Single Family Residence
Built in 1965
10,454.4 Square Feet Lot
$194,000 Zestimate®
$--/sqft
$1,187 Estimated rent
Home value
$194,000
Estimated sales range
Not available
$1,187/mo
Zestimate® history
Loading...
Owner options
Explore your selling options
What's special
Welcome home to the beautiful Manitou Heights neighborhood. This adorable 3 BR/1BA home offers an open living room to eat in kitchen space. The kitchen is just the perfect size with plenty of cabinets and room for a table. Each bedroom has ample closet space and there is a laundry chute in the linen closet. There is hardwood flooring throughout the home. The very large basement is separated into 3 large rooms, a bedroom with a large closet, a living area separated from the storage area with curtains, and the utility room with laundry facilities, furnace, water heater, and water softener (rented). This basement has been waterproofed with a fully transferrable warranty by Everdry. There is a 1 car attached garage AND detached, oversized 2 car garage with a gas heater. The backyard is so peaceful and completely fenced. You will love this home.
Zillow last checked: 8 hours ago
Listing updated: August 28, 2025 at 01:28pm
Listed by:
Star McClain Cell:574-721-2979,
Rogers Auction & Real Estate
Bought with:
Billie Shively, RB22001465
eXp Realty, LLC
Source: IRMLS,MLS#: 202525460
Facts & features
Interior
Bedrooms & bathrooms
- Bedrooms: 3
- Bathrooms: 1
- Full bathrooms: 1
- Main level bedrooms: 3
Bedroom 1
- Level: Main
Bedroom 2
- Level: Main
Kitchen
- Level: Main
- Area: 224
- Dimensions: 16 x 14
Living room
- Level: Main
- Area: 238
- Dimensions: 17 x 14
Heating
- Natural Gas
Cooling
- Central Air
Appliances
- Included: Dishwasher, Refrigerator, Electric Oven, Gas Water Heater, Water Softener Rented
- Laundry: Electric Dryer Hookup, Laundry Chute
Features
- Flooring: Hardwood
- Basement: Full
- Has fireplace: No
Interior area
- Total structure area: 2,106
- Total interior livable area: 1,053 sqft
- Finished area above ground: 1,053
- Finished area below ground: 0
Property
Parking
- Total spaces: 1
- Parking features: Attached, Garage Door Opener, Garage Utilities
- Attached garage spaces: 1
Features
- Levels: One
- Stories: 1
- Fencing: Wood
Lot
- Size: 10,454 sqft
- Dimensions: 150x70
- Features: Level, 0-2.9999
Details
- Additional structures: Second Garage
- Parcel number: 250709340007.000009
Construction
Type & style
- Home type: SingleFamily
- Property subtype: Single Family Residence
Materials
- Vinyl Siding
Condition
- New construction: No
- Year built: 1965
Utilities & green energy
- Sewer: City
- Water: City
Community & neighborhood
Location
- Region: Rochester
- Subdivision: Manitou Heights
Other
Other facts
- Listing terms: Cash,Conventional,FHA,USDA Loan,VA Loan
Price history
| Date | Event | Price |
|---|---|---|
| 8/28/2025 | Sold | $194,000-0.5% |
Source: | ||
| 7/5/2025 | Pending sale | $195,000 |
Source: | ||
| 7/2/2025 | Listed for sale | $195,000+32.7% |
Source: | ||
| 4/13/2022 | Sold | $147,000-1.9% |
Source: | ||
| 3/9/2022 | Contingent | $149,900 |
Source: | ||
Public tax history
| Year | Property taxes | Tax assessment |
|---|---|---|
| 2024 | $1,149 +31.1% | $137,500 -3.7% |
| 2023 | $876 +11% | $142,800 +25.5% |
| 2022 | $789 -3.7% | $113,800 +11.7% |
Find assessor info on the county website
Neighborhood: 46975
Nearby schools
GreatSchools rating
- NAColumbia Elementary SchoolGrades: PK-1Distance: 0.6 mi
- 4/10Rochester Community High SchoolGrades: 8-12Distance: 1.2 mi
- 6/10Rochester Community Md SchoolGrades: 5-7Distance: 1.2 mi
Schools provided by the listing agent
- Elementary: Columbia / Riddle
- Middle: Rochester Community
- High: Rochester Community
- District: Rochester Community School Corp.
Source: IRMLS. This data may not be complete. We recommend contacting the local school district to confirm school assignments for this home.
Get pre-qualified for a loan
At Zillow Home Loans, we can pre-qualify you in as little as 5 minutes with no impact to your credit score.An equal housing lender. NMLS #10287.
